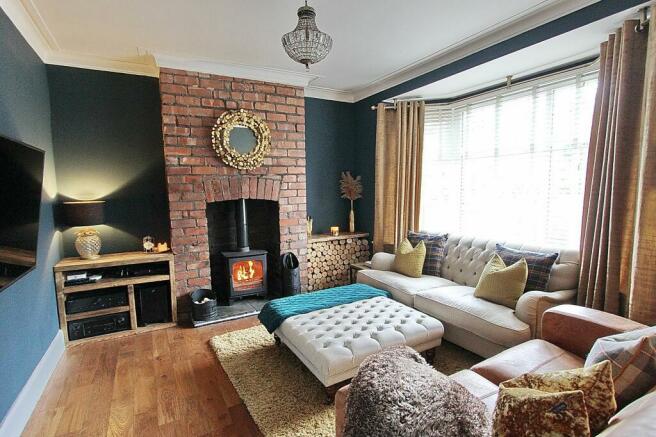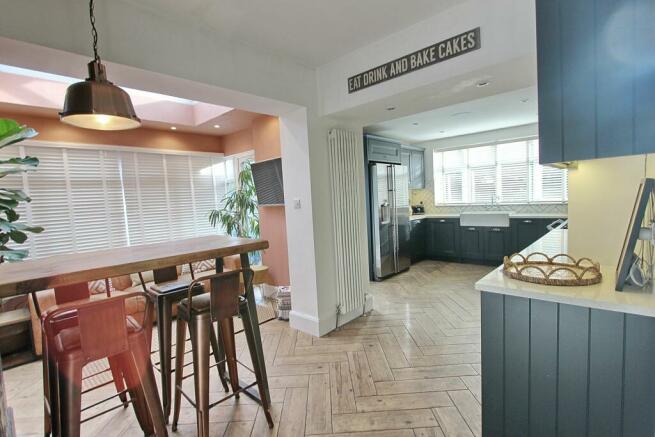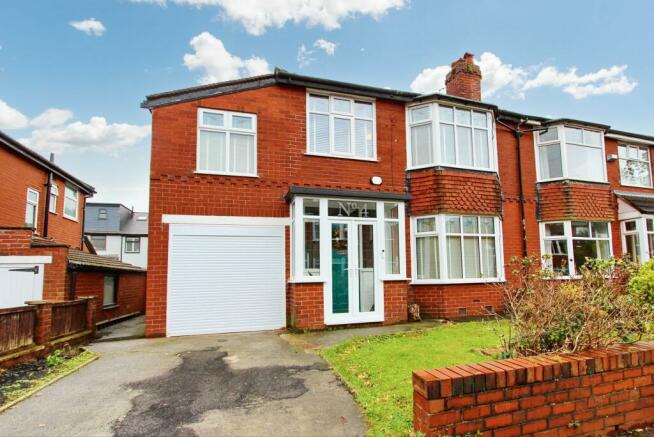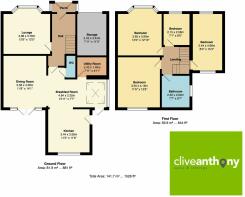
Clive Avenue, Whitefield, M45

- PROPERTY TYPE
Semi-Detached
- BEDROOMS
4
- BATHROOMS
1
- SIZE
1,356 sq ft
126 sq m
- TENUREDescribes how you own a property. There are different types of tenure - freehold, leasehold, and commonhold.Read more about tenure in our glossary page.
Freehold
Key features
- Extended Semi Detached On A Quiet Cul De Sac In A Population Location Just Off Dales Lane
- Finished To A High Specification With Impressive Fixtures And Fittings And Venetian Plaster
- Utility Room And Ground Floor WC
- FOUR Spacious Bedrooms - Two Include Modern Fitted/Built In Furniture, The Main Bedroom Has A Feature Cast Iron Fireplace And The Second Has A Window/Storage Seat
- Beautiful Four Piece Bathroom With Roll Top Bath And Separate Walk In Shower Area
- Surround Sound Speakers In Most Rooms
- Attractive Gardens With Raised Decked Patio, Garage With Electric Door, Power And Light Plus Driveway
- Magnificent Open Plan Kitchen, Dining Room With Cast Iron Fireplace And Snug/Living Area - Ceramic Tiled Herring Bone Flooring
- Impressive Hallway With Original Stained/Leaded Glazed Side Panels And Door; Spacious Lounge With Log Burner, Exposed Brick Chimney Breast, Bay Window And Wooden Flooring
Description
This extended FOUR BEDROOM semi-detached property is situated in a quiet cul-de-sac, just off Dales Lane, offering a peaceful and desirable location. Finished to a high specification throughout, this home boasts impressive fixtures and fittings, including stunning venetian plaster.
Inside, the property features a utility room and ground floor WC for added convenience. The spacious layout includes four well-proportioned bedrooms, two of which benefit from modern fitted/built-in furniture. The main bedroom is adorned with a feature cast iron fireplace, adding a touch of elegance, while the second bedroom offers a window/storage seat for functionality. The beautiful four-piece bathroom is the epitome of luxury, showcasing a roll-top bath and a separate walk-in shower area. For your entertainment, most rooms are equipped with surround sound speakers.
Externally, the property boasts attractive gardens, including a raised decked patio, perfect for outdoor entertaining and relaxation. A garage with an electric door, power, and light provides ample storage space, while the driveway offers convenient off-road parking.
The heart of this home lies in its magnificent open plan kitchen and dining room, featuring a charming cast iron fireplace for added character. The ceramic tiled herringbone flooring adds a touch of sophistication to the space. The adjacent snug/living area offers flexibility in its use, accommodating various lifestyles. The impressive hallway welcomes you with its original stained/leaded glazed side panels and door, exuding timeless charm. The spacious lounge is a true highlight of the property, complete with a log burner, exposed brick chimney breast, bay window, and beautiful wooden flooring.
Overall, this extended semi-detached property offers a fantastic opportunity to create a wonderful family home. With its superb fixtures and fittings, spacious bedrooms, and luxurious bathroom, this property is designed for comfort and style. The attractive gardens, raised decked patio, garage with an electric door, power, and light, and driveway complete the package, providing ample space for outdoor enjoyment and practicality. The magnificent open plan kitchen and dining area, as well as the cosy snug/living area, offer versatility in their use, catering to the needs of any discerning homeowner. Do not miss the chance to make this stunning property your own.
Additional Information
Gas fired central heating via A Baxi combi boiler. The vendor informs us the property is Freehold (Subject To Solicitors confirmation); Council Tax Band D. The loft is accessed off the landing which the vendor informs us is boarded.
EPC Rating: E
Garden
Attractive gardens to the front and rear stocked with flowering shrubs and bushes plus a driveway for off road parking.
Energy performance certificate - ask agent
Council TaxA payment made to your local authority in order to pay for local services like schools, libraries, and refuse collection. The amount you pay depends on the value of the property.Read more about council tax in our glossary page.
Band: D
Clive Avenue, Whitefield, M45
NEAREST STATIONS
Distances are straight line measurements from the centre of the postcode- Whitefield Tram Stop0.3 miles
- Besses 'o th' Barn Tram Stop0.9 miles
- Radcliffe Tram Stop1.1 miles
About the agent
From our state of the art high street premises we are proud to be Prestwich and Whitefield's market leading, independent property experts.
Since our inception we have achieved industry wide recognition and received numerous awards for customer service. We continue to grow by word of mouth and positive recommendations and strive to focus on each customer's individual needs.Our Directors and staff have over 50 years combined property m
Industry affiliations

Notes
Staying secure when looking for property
Ensure you're up to date with our latest advice on how to avoid fraud or scams when looking for property online.
Visit our security centre to find out moreDisclaimer - Property reference 3e502442-1f9b-4d25-8d63-5299d7796e08. The information displayed about this property comprises a property advertisement. Rightmove.co.uk makes no warranty as to the accuracy or completeness of the advertisement or any linked or associated information, and Rightmove has no control over the content. This property advertisement does not constitute property particulars. The information is provided and maintained by Clive Anthony Sales & Lettings, North Manchester. Please contact the selling agent or developer directly to obtain any information which may be available under the terms of The Energy Performance of Buildings (Certificates and Inspections) (England and Wales) Regulations 2007 or the Home Report if in relation to a residential property in Scotland.
*This is the average speed from the provider with the fastest broadband package available at this postcode. The average speed displayed is based on the download speeds of at least 50% of customers at peak time (8pm to 10pm). Fibre/cable services at the postcode are subject to availability and may differ between properties within a postcode. Speeds can be affected by a range of technical and environmental factors. The speed at the property may be lower than that listed above. You can check the estimated speed and confirm availability to a property prior to purchasing on the broadband provider's website. Providers may increase charges. The information is provided and maintained by Decision Technologies Limited.
**This is indicative only and based on a 2-person household with multiple devices and simultaneous usage. Broadband performance is affected by multiple factors including number of occupants and devices, simultaneous usage, router range etc. For more information speak to your broadband provider.
Map data ©OpenStreetMap contributors.





