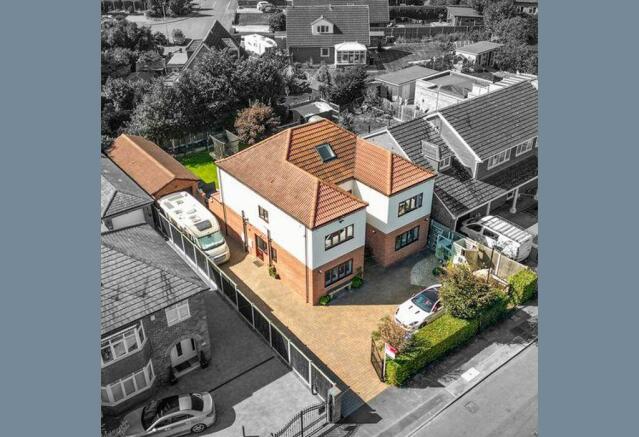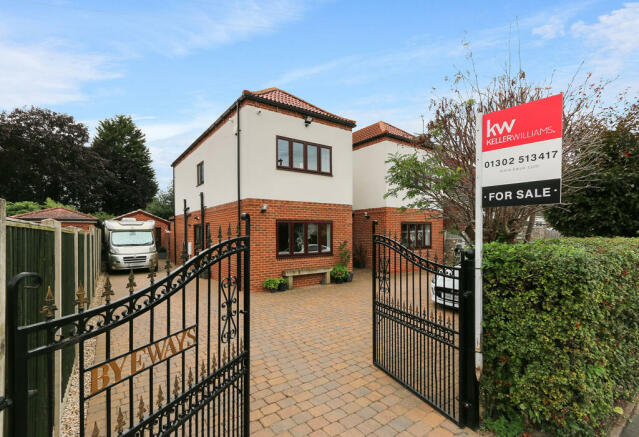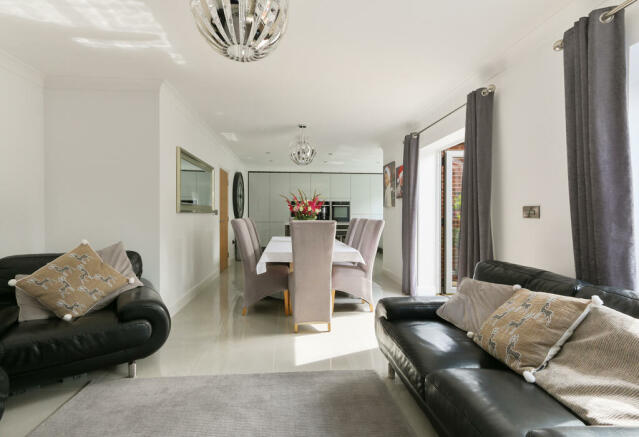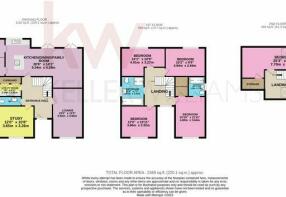Byeways, Littleworth Lane, Doncaster, South Yorkshire

- PROPERTY TYPE
Detached
- BEDROOMS
5
- BATHROOMS
4
- SIZE
Ask agent
- TENUREDescribes how you own a property. There are different types of tenure - freehold, leasehold, and commonhold.Read more about tenure in our glossary page.
Freehold
Key features
- 5-Bedroom, 4-Bathroom Luxury Home Over 3 Floors with Exceptional Features
- Ground Floor: A Chef's Dream Kitchen and More
- • Wet Zoned Underfloor Heating • Air Conditioning
- Top Floor Delight
- • Ample parking space for several cars within a private gated driveway.
Description
Nestled within a prestigious neighbourhood of Littleworth Lane , this property spans three meticulously designed floors, offering a lifestyle that is nothing short of exceptional.
Ground Floor: A Chef's Dream Kitchen and More
The journey begins as you step into this elegant abode. The ground floor boasts a lavish open-plan kitchen and dining area, designed to captivate. This culinary haven showcases Neff appliances throughout, including 2 ovens with hide and slide oven doors, a combination microwave and a warming drawer. Other built in appliances include a dishwasher, and fridge freezer . The kitchen units also house a discreet breakfast cupboard that hides away the coffee station /kettle and toaster out of sight. The kitchen's island features a pop-up extractor fan and a induction hob, ensuring that every meal is a masterpiece.
Key Features:
• Wet Zoned Underfloor Heating: Enjoy warmth and comfort throughout the ground floor with wet zoned underfloor heating.
• Air Conditioning: Stay comfortable year-round with an air conditioning unit in the family room.
• Two sets of French Doors: French doors seamlessly connect the interior to a manicured garden patio area, creating the perfect space for outdoor entertaining and sitting areas to enjoy the summer sun.
• The garage features a roller electric door and service door.
• An additional garden room provide a versatile space via the French doors ideal for a bar, home office, or any creative endeavour. It even comes with kitchen cupboards and is connected to hot and cold water, providing drainage and plumbing for a washing machine together with underfloor heating.
• A separate utility room near the side/back door offers practicality and organization.
Outdoor Amenities:
An outside tap ensures easy gardening, a handy outside electric socket and external lighting have all been installed for you to make the most of the outside space.
First and Second Floors: Comfort and Space
As you ascend to the first and second floors, you'll discover five generously sized bedrooms, all thoughtfully designed to offer comfort and privacy. Four double bedrooms await, with one featuring an ensuite bathroom and an adjacent dressing room for a touch of luxury.
The luxury family bathroom has been beautifully designed with its double ended bath and a walk in shower too.
Top Floor Delight:
The top floor is a gem on its own, featuring an amazing room with its own ensuite bathroom. This space is ideal for a teenager seeking independence or perfect for guests staying over.
Gallery Stairwell and Spectacular Light Fitting:
The gallery stairwell with its spectacular light fitting serves as the centrepiece of the home, creating an impactful "wow factor" that dominates the large welcoming hallway.
Additional Highlights:
• A study on the ground floor provides a dedicated workspace.
• TV points in every room ensure entertainment options for all.
• Ample parking space for several cars within a private gated driveway.
• Added security with CCTV in place.
In summary, this exceptional property offers a blend of elegance and is waiting to be filled with family fun and laughter, it's an ideal haven for modern living. With its remarkable features, lush garden, and versatile spaces, it promises a lifestyle of comfort, convenience, and luxury.
Viewings strictly by appointment only. Call us and make this your dream home with Sue Wragg- Keller Williams
Council tax band: F
Brochures
A4 Landscape Brochure 9 Pic - version 1Council TaxA payment made to your local authority in order to pay for local services like schools, libraries, and refuse collection. The amount you pay depends on the value of the property.Read more about council tax in our glossary page.
Band: F
Byeways, Littleworth Lane, Doncaster, South Yorkshire
NEAREST STATIONS
Distances are straight line measurements from the centre of the postcode- Doncaster Station4.4 miles
- Bentley (South Yorks.) Station6.0 miles
About the agent
Keller Williams Plus, Covering South East
Suite 1G, Widford Business Centre, 33 Robjohns Road, Chelmsford, CM1 3AG

Keller Williams is the largest estate agency in the world based on agent count. There are over 180,000 agents across 40 countries, achieving 4,300 sales a day!
Keller Williams Plus is part of the global KW network and recently launched in the UK. Each of our agents operates their own business within the infrastructure of the KW family and benefit from the learnings and knowledge of achieving a sale every 20 seconds.
As a result, our agents are super incentivised as they earn the v
Industry affiliations

Notes
Staying secure when looking for property
Ensure you're up to date with our latest advice on how to avoid fraud or scams when looking for property online.
Visit our security centre to find out moreDisclaimer - Property reference Zsuewragg0003483299. The information displayed about this property comprises a property advertisement. Rightmove.co.uk makes no warranty as to the accuracy or completeness of the advertisement or any linked or associated information, and Rightmove has no control over the content. This property advertisement does not constitute property particulars. The information is provided and maintained by Keller Williams Plus, Covering South East. Please contact the selling agent or developer directly to obtain any information which may be available under the terms of The Energy Performance of Buildings (Certificates and Inspections) (England and Wales) Regulations 2007 or the Home Report if in relation to a residential property in Scotland.
*This is the average speed from the provider with the fastest broadband package available at this postcode. The average speed displayed is based on the download speeds of at least 50% of customers at peak time (8pm to 10pm). Fibre/cable services at the postcode are subject to availability and may differ between properties within a postcode. Speeds can be affected by a range of technical and environmental factors. The speed at the property may be lower than that listed above. You can check the estimated speed and confirm availability to a property prior to purchasing on the broadband provider's website. Providers may increase charges. The information is provided and maintained by Decision Technologies Limited.
**This is indicative only and based on a 2-person household with multiple devices and simultaneous usage. Broadband performance is affected by multiple factors including number of occupants and devices, simultaneous usage, router range etc. For more information speak to your broadband provider.
Map data ©OpenStreetMap contributors.




