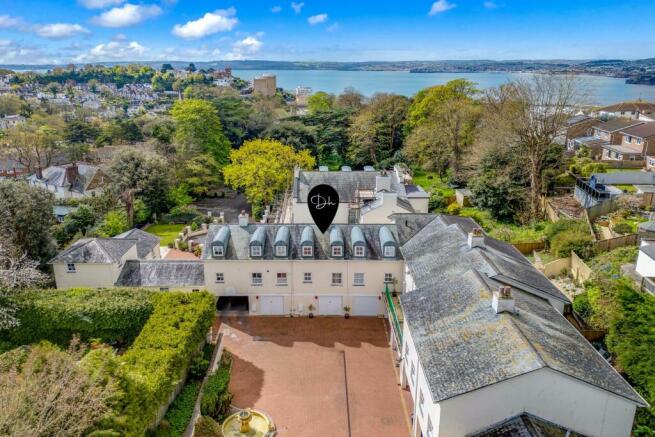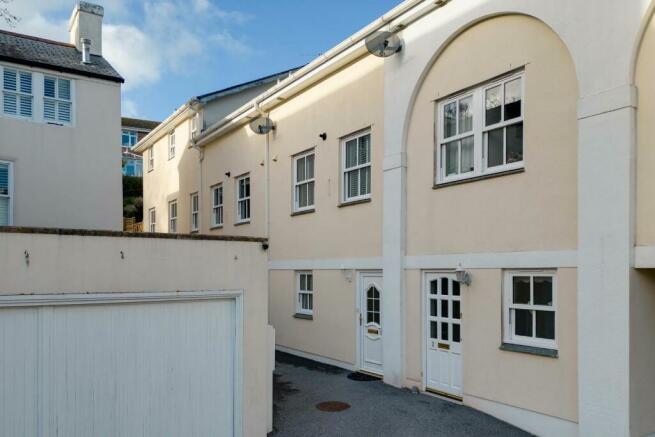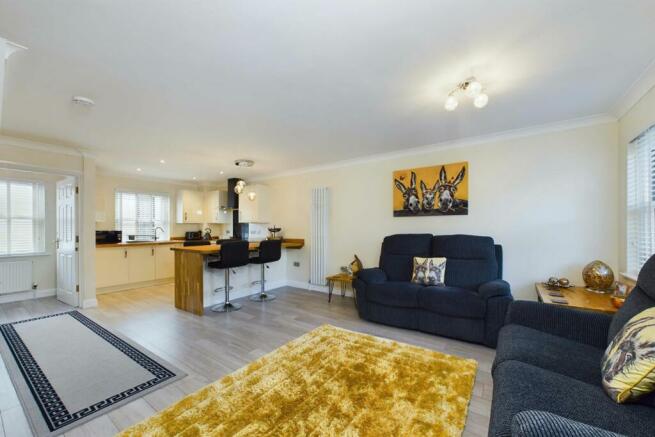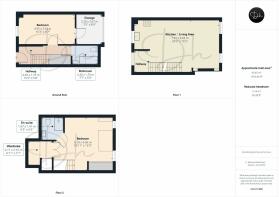Mount Braddon Mews, Braddons Hill Road East, Torquay

- PROPERTY TYPE
Terraced
- BEDROOMS
2
- BATHROOMS
2
- SIZE
Ask agent
- TENUREDescribes how you own a property. There are different types of tenure - freehold, leasehold, and commonhold.Read more about tenure in our glossary page.
Freehold
Key features
- Guide: £265,000 to £275,000
- Exclusive Gated Development
- Picturesque Grounds with Water Fountain
- Assigned Parking for Security
- Deceptive Spacious Living Spaces
- Bright, Spacious, Airy Ambiance
- Proximity to Harbour & Leisure Activities
- Modern, Stylish Interior Design
Description
Spanning three levels, this property provides deceptive and adaptable living spaces. The ground floor is comprised of an integral garage, a convenient bedroom suite, and a three-piece bathroom suite. The first floor reveals a living area, dining room, and an open-plan kitchen, fostering a bright, spacious, and airy ambiance. Ascending to the second floor leads to an additional bedroom complete with its own en-suite.
Ideally positioned on the periphery of the Warberries hillside, Mount Braddon Mews provides easy access to the vibrant harbour, the exclusive yacht marina, and an array of leisure activities. Residents can take advantage of the proximity to cultural delights like the Princess Theatre, the leisure centre, and the iconic Torre Abbey Sands Beach. Additionally, Torquay's Train Station, which is only a few stops from Newton Abbot, has direct connections to major cities, making travel convenient.
Council Tax Band: C (Torbay Council)
Tenure: Freehold
For the upkeep of the communal gardens and other amenities, there is a monthly maintenance fee of £75 per month.
Entrance
Passing through the obscured double glazed door, the ground floor unfolds into an inner hallway showcasing wood-effect vinyl flooring and a stylish anthracite grey radiator. Hidden under-stair storage maintains a clutter-free atmosphere, while doors lead to the second bedroom and modern bathroom.
Bedroom two
The second bedroom boasts continuity with the hallway flooring, offering a spacious ambiance complemented by a built-in wardrobe with mirrored sliding doors and a front-facing double glazed window. The integral garage is accessible through an internal door.
Garage
The integral garage features internal and courtyard access via an up-and-over door. Abundant space accommodates white goods alongside the fuse box, ensuring convenience.
Bathroom
The bathroom presents a modern ensemble featuring a three-piece suite, including a bathtub accompanied by an overhead shower, a practical vanity unit hosting a wash basin atop, and a concealed cistern toilet. Adorning the walls are tiles, providing a clean and contemporary aesthetic, while a vertically wall-mounted radiator serves both functional and decorative purposes.
Living room
Exemplifying the owners' vision, the primary living area seamlessly merges into an expansive open-plan arrangement, incorporating both the kitchen and dining spaces. Adorned with complementary wood effect vinyl click flooring, the unified living room and kitchen exude a harmonious aesthetic. Ample natural light gracefully bathes the room through two double-glazed windows, offering a serene view of the courtyard. A prominent feature within this space is the wall-mounted electric fire, serving as a focal point, accentuated by a recessed area above, purposely designed to accommodate a television. This design is elegantly flanked by thoughtfully integrated shelving and built-in storage cupboards, enhancing both functionality and visual appeal.
Kitchen/diner
The kitchen, boasting a contemporary design, showcases an array of white gloss wall and floor units adorned with solid oak worktops, providing a sleek and durable surface for culinary endeavours. This space features an extended worktop forming a seamless breakfast bar. This offers a distinct yet connected ambiance between the kitchen and living room. Equipped with modern conveniences, the kitchen includes an integrated under counter fridge, a Russell Hobbs oven, and a sleek worktop induction hob. This is complemented by a stylish splashback and an efficient extractor hood. Positioned beneath a double-glazed window is a practical one and a half sink with a drainer, facilitating natural light while attending to daily tasks. Tastefully integrated into the kitchen's functionality is the recently installed Worcester boiler, discreetly housed within a wall unit. This optimizes both space and aesthetics.
FIRST FLOOR - Landing
From the kitchen, a doorway leads to a landing area with a staircase, accompanied by a radiant double-glazed window.
Bedroom one
Bedroom one, the master bedroom, offers a generously sized double room. It boasts extensive storage facilitated by built-in side wardrobes and a convenient walk-in wardrobe. The room is well provided with light by two double-glazed windows, allowing abundant natural light to grace the space.
Bedroom one - en-suite
The master bedroom features an additional convenience in the form of a three-piece en-suite shower room. It comprises a corner shower cubicle, a practical vanity unit housing a wash basin, and a toilet. The en-suite features tiled walls for a clean finish and includes a wall-mounted heated towel rail for added comfort.
OUTSIDE
A secured automatic gate and pedestrian entrance lead to the exclusive development, nestled away from Braddons Hill Road East. An allocated parking space, visitor parking, and a serene communal courtyard with a captivating water fountain complete this tranquil setting.
Brochures
BrochureFull DetailsCouncil TaxA payment made to your local authority in order to pay for local services like schools, libraries, and refuse collection. The amount you pay depends on the value of the property.Read more about council tax in our glossary page.
Band: C
Mount Braddon Mews, Braddons Hill Road East, Torquay
NEAREST STATIONS
Distances are straight line measurements from the centre of the postcode- Torquay Station1.0 miles
- Torre Station1.3 miles
- Paignton Station2.8 miles
About the agent
Established in 2021, Daniel Hobbin Estate Agents was launched with the ambition to provide a first-class, transparent and bespoke service which is custom-made to each individual client. With our comprehensive grasp of the local property market and our extensive marketing experience, you will be able to sell or let your property with the assurance you are receiving the finest service possible. Visit our website to explore our stunning range of properties for sale or to rent in the English Rivi
Industry affiliations

Notes
Staying secure when looking for property
Ensure you're up to date with our latest advice on how to avoid fraud or scams when looking for property online.
Visit our security centre to find out moreDisclaimer - Property reference RS0290. The information displayed about this property comprises a property advertisement. Rightmove.co.uk makes no warranty as to the accuracy or completeness of the advertisement or any linked or associated information, and Rightmove has no control over the content. This property advertisement does not constitute property particulars. The information is provided and maintained by Daniel Hobbin Estate Agents, Torquay. Please contact the selling agent or developer directly to obtain any information which may be available under the terms of The Energy Performance of Buildings (Certificates and Inspections) (England and Wales) Regulations 2007 or the Home Report if in relation to a residential property in Scotland.
*This is the average speed from the provider with the fastest broadband package available at this postcode. The average speed displayed is based on the download speeds of at least 50% of customers at peak time (8pm to 10pm). Fibre/cable services at the postcode are subject to availability and may differ between properties within a postcode. Speeds can be affected by a range of technical and environmental factors. The speed at the property may be lower than that listed above. You can check the estimated speed and confirm availability to a property prior to purchasing on the broadband provider's website. Providers may increase charges. The information is provided and maintained by Decision Technologies Limited.
**This is indicative only and based on a 2-person household with multiple devices and simultaneous usage. Broadband performance is affected by multiple factors including number of occupants and devices, simultaneous usage, router range etc. For more information speak to your broadband provider.
Map data ©OpenStreetMap contributors.




