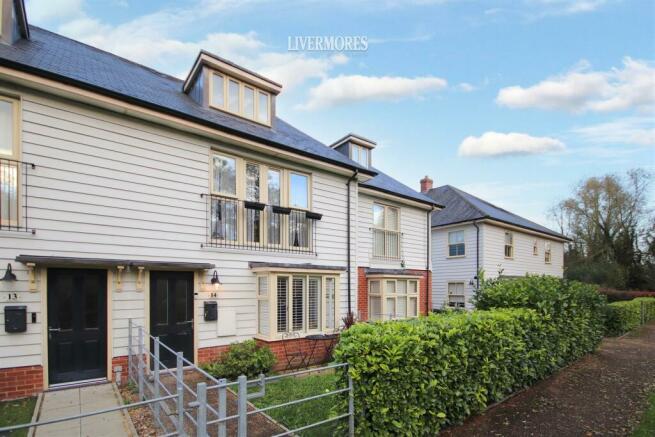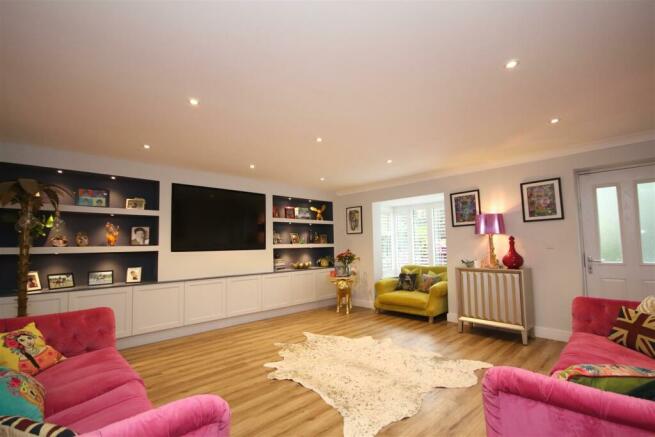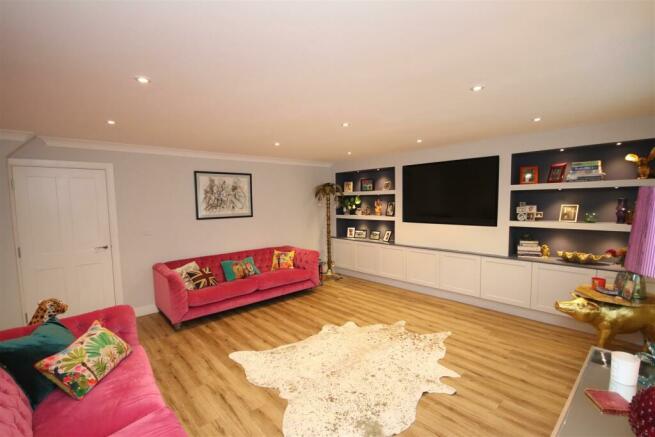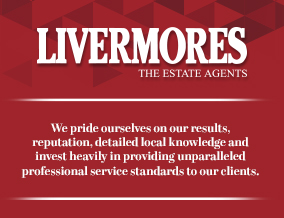
Darenth Mill Lane, Dartford

- PROPERTY TYPE
Terraced
- BEDROOMS
3
- BATHROOMS
3
- SIZE
2,045 sq ft
190 sq m
- TENUREDescribes how you own a property. There are different types of tenure - freehold, leasehold, and commonhold.Read more about tenure in our glossary page.
Freehold
Key features
- GUIDE PRICE £550,000 - £575,000
- THREE DOUBLE BEDROOM
- STUNNING RIVER VIEWS
- TWO ALLOCATED PARKING SPACES AND VISITORS
- TWO EN-SUITES WITH FAMILY BATHROOM
- LARGE LOUNGE AND KITCHEN-DINER
- LUXURY WESTOAK HOMES
- UNDER FLOOR HEATING - GROUND FLOOR
- SIMILAR PROPERTIES REQUIRED
- EPC RATING 'B' COUNCIL TAX BAND 'F'
Description
Furthermore, the beautiful house is on the Eastern Edge of the River Darent, in which brings in an array of fascinating wildlife, flora and fauna. In addition, the home inside has amazing features with a large lounge area which has under floor heating leading all across the ground floor.
The ground floor has a separate W.C., hallway space and good overall kitchen space. Taking you upstairs to the first floor, with two double bedrooms, one being currently used as a beauty room by the owner and the second bedroom having a spacious en-suite, whilst also demonstrating lovely views onto the river from the Juliet balcony. As you walk along the commodious hallway you are greeted by a large family bathroom and further storage space.
The second floor you will find the third double bedroom, which also has an extremely large en-suite. There is also further storage and the home also complimented by its high-ceilings and high-end features.
Lounge - 5.8 x 5.18 (19'0" x 16'11") -
Kitchen - Diner - 5.18 x 4.57 (16'11" x 14'11" ) -
Bedroom One - 5.18 x 3.66 (16'11" x 12'0") -
En Suite - Bedroom One - 3.94 x 1.17 (12'11" x 3'10") -
Bedroom Two - 5.18 x 4.88 (16'11" x 16'0") -
En Suite - Bedroom Two - 3.35 x 2.13 (10'11" x 6'11") -
Bedroom Three - 4.57 x 2.74 (14'11" x 8'11") -
Bathroom - 2.74 x 2.13 (8'11" x 6'11") -
Airing Cupboard - 2.13 x 1.52 (6'11" x 4'11") -
Tenure - Our seller has informed us that this property is FREEHOLD.
Disclaimer - These particulars form no part of any contract and are issued as a general guide only. Main services and appliances have not been tested by the agents and no warranty is given by them as to working order or condition. All measurements are approximate and have been taken at the widest points unless otherwise stated. The accuracy of any floor plans published cannot be confirmed. Reference to tenure, building works, conversions, extensions, planning permission, building consents/regulations, service charges, ground rent, leases, fixtures, fittings and any statement contained in these particulars should be not be relied upon and must be verified by a legal representative or solicitor before any contract is entered into.
Brochures
Darenth Mill Lane, DartfordBrochure- COUNCIL TAXA payment made to your local authority in order to pay for local services like schools, libraries, and refuse collection. The amount you pay depends on the value of the property.Read more about council Tax in our glossary page.
- Band: F
- PARKINGDetails of how and where vehicles can be parked, and any associated costs.Read more about parking in our glossary page.
- Yes
- GARDENA property has access to an outdoor space, which could be private or shared.
- Ask agent
- ACCESSIBILITYHow a property has been adapted to meet the needs of vulnerable or disabled individuals.Read more about accessibility in our glossary page.
- Ask agent
Darenth Mill Lane, Dartford
NEAREST STATIONS
Distances are straight line measurements from the centre of the postcode- Farningham Road Station1.3 miles
- Dartford Station2.1 miles
- Stone Crossing Station2.4 miles
About the agent
‘Exceeding Expectations for 30 Years!’
The biggest accolade we could receive, as we celebrate our 30th anniversary (and the one we are most proud of) is the huge number of sellers and landlords who consistently choose us as the first-choice agent to sell and let their properties in our operating areas.
We believe that there are many reasons for this, not least our commitment to constantly evolve and improve upon the high standards we set ourselves.
Quite simply, it has alway
Industry affiliations



Notes
Staying secure when looking for property
Ensure you're up to date with our latest advice on how to avoid fraud or scams when looking for property online.
Visit our security centre to find out moreDisclaimer - Property reference 32729260. The information displayed about this property comprises a property advertisement. Rightmove.co.uk makes no warranty as to the accuracy or completeness of the advertisement or any linked or associated information, and Rightmove has no control over the content. This property advertisement does not constitute property particulars. The information is provided and maintained by Livermores The Estate Agents, Dartford. Please contact the selling agent or developer directly to obtain any information which may be available under the terms of The Energy Performance of Buildings (Certificates and Inspections) (England and Wales) Regulations 2007 or the Home Report if in relation to a residential property in Scotland.
*This is the average speed from the provider with the fastest broadband package available at this postcode. The average speed displayed is based on the download speeds of at least 50% of customers at peak time (8pm to 10pm). Fibre/cable services at the postcode are subject to availability and may differ between properties within a postcode. Speeds can be affected by a range of technical and environmental factors. The speed at the property may be lower than that listed above. You can check the estimated speed and confirm availability to a property prior to purchasing on the broadband provider's website. Providers may increase charges. The information is provided and maintained by Decision Technologies Limited. **This is indicative only and based on a 2-person household with multiple devices and simultaneous usage. Broadband performance is affected by multiple factors including number of occupants and devices, simultaneous usage, router range etc. For more information speak to your broadband provider.
Map data ©OpenStreetMap contributors.




