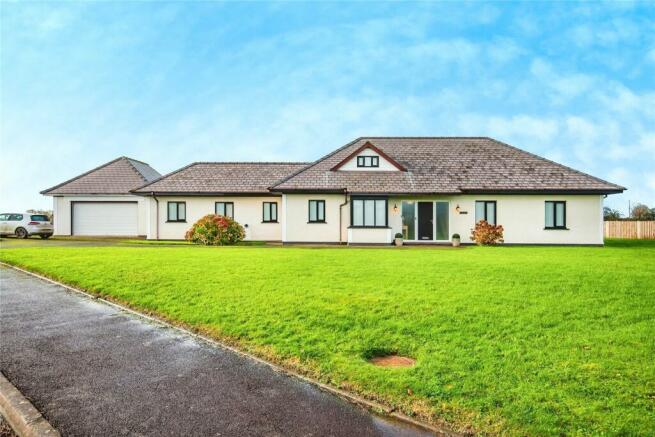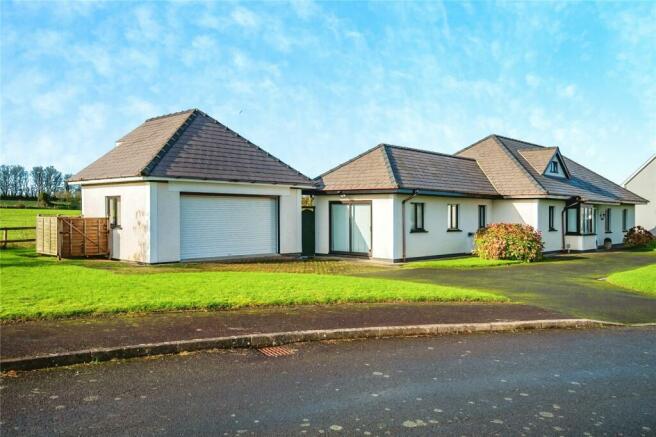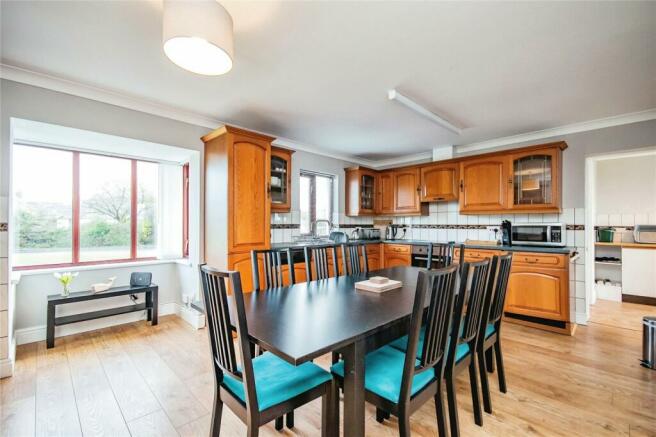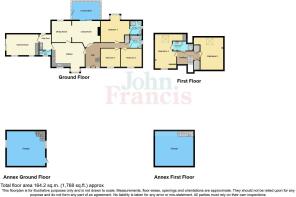Cross Inn, Llandysul, Parc Yr Efail, SA44

- PROPERTY TYPE
Detached
- BEDROOMS
5
- BATHROOMS
3
- SIZE
Ask agent
- TENUREDescribes how you own a property. There are different types of tenure - freehold, leasehold, and commonhold.Read more about tenure in our glossary page.
Freehold
Description
The property has an abundance of living space which is all presented to a very high standard and includes 5 bedrooms, including 2 en-suite bedrooms and a family bathroom, a large living/dining room, conservatory, kitchen with utility, games room and many more!
Externally boasting wrap around gardens, parking for several vehicles and a garage split over two floors with potential to be converted (subject to consent).
Viewing is highly advised for anyone wishing for a superb property in a fantastic location!
Located within the village of Cross Inn which provides for a number of everyday amenities to include village shop, vegetable shop and a public house. A modern primary school is located approximately 2 miles distant, a school bus service is currently provided and the village also enjoys bus services into the surrounding areas. The popular resort of New Quay lies approximately 2 miles distant with its sandy beaches and fishing harbour it boasts scenic views over the Cardigan Bay coastline. The larger picturesque Georgian harbour town of Aberaeron is also just a short distance away and is a popular venue with locals and tourists alike.
Accommodation
Front door opens to:
Hallway
4.1m x 8 - Wood effect flooring, stairs to first floor, radiator, multiple doors, door to:
Kitchen
5.4m x 3.8m
Mixture of wall and base units with worktop over, 4 ring hob with extractor fan over, continued wood floor, 2 double glazed windows to front, integrated fridge and dishwasher, tiled splashback, single drainer sink, 2 radiators, door to:
Utility Room
2.51m x 1.93m
Base units with worktop over, single drainer sink, continued wood affect flooring, exterior door to rear, part tiled walls, radiator, door to:
Cloakroom
0.74m x 1.93m
Pedestal wash hand basin, continued wood effect flooring, WC, part tiled walls, double glazed frosted window to front.
Games Room
5.33m x 3.43m
Continued wood flooring, wall units, space for white goods, grant boiler, 2 double glazed window to front, double glazed patio doors to side, access to loft space.
Living Room
25 x 3.68m - Double glazed window to rear, 3 radiators, decorative fireplace with electric fire, double doors to hallway, patio door to:
Conservatory
2.95m x 4.5m
Wood effect flooring, wrap around double glazed window, radiator, double glazed door to rear.
Bedroom 1
4.32m x 4.75m
Radiator, double glazed square bay window, door to:
En-suite
2.24m x 1.93m
Laminate flooring, part tiled walls, WC, pedestal wash hand basin, single cubicle shower, radiator, frosted double glazed window to side.
Bathroom
1.93m x 2.16m
Wood effect laminate flooring, WC, pedestal wash hand basin, bath with shower over, heated towel rail, frosted double glazed window to side, part tiled walls.
Bedroom 2
2.92m x 3.45m
Double glazed window to front, radiator.
Bedroom 3
2.92m x 3.25m
Double glazed window to front, radiator.
Hallway
16 x 0.84m - Radiator, airing cupboard, multiple doors.
First Floor
Landing
3.43m x 2.26m
Multiple doors, access to loft, cupboard housing hot water tank.
Bedroom 4
5.64m x 3.2m
Double glazed velux to rear, double glazed window to front, door to:
En-suite
1.27m x 2.9m
Jack and Jill style, part tiled walls, pedestal wash hand basin, WC, radiator, laminate flooring, single shower cubicle, door to landing.
Bedroom 5
4.65m x 3.68m
Double glazed velux to rear, radiator.
Externally
To the front there is a large garden mainly laid to lawn, large driveway for multiple cars, To the rear there is a large wrap around garden laid to lawn, boasting fantastic countryside views.
Garage
5.87m x 5.26m
Mixture of wall and base units, power and lighting, 2 single glazed windows to side, stairs to first floor. Set on two floors
Council TaxA payment made to your local authority in order to pay for local services like schools, libraries, and refuse collection. The amount you pay depends on the value of the property.Read more about council tax in our glossary page.
Band: E
Cross Inn, Llandysul, Parc Yr Efail, SA44
NEAREST STATIONS
Distances are straight line measurements from the centre of the postcode- Aberystwyth Station19.5 miles
About the agent
John Francis sold more properties in South West Wales' SA post code in 2021 than any other agent. (Portal Verified Data)
John Francis Estate Agent has been serving the property needs of customers since 1873 and annually we sell more properties in the SA post code than any other agent.
If you have a property to sell or let, or are looking for your next home, we have the experience and expertise to help. We have an extensive 19 strong sales branch network throughout West Wale
Industry affiliations



Notes
Staying secure when looking for property
Ensure you're up to date with our latest advice on how to avoid fraud or scams when looking for property online.
Visit our security centre to find out moreDisclaimer - Property reference ARN220198. The information displayed about this property comprises a property advertisement. Rightmove.co.uk makes no warranty as to the accuracy or completeness of the advertisement or any linked or associated information, and Rightmove has no control over the content. This property advertisement does not constitute property particulars. The information is provided and maintained by John Francis, Cardigan. Please contact the selling agent or developer directly to obtain any information which may be available under the terms of The Energy Performance of Buildings (Certificates and Inspections) (England and Wales) Regulations 2007 or the Home Report if in relation to a residential property in Scotland.
*This is the average speed from the provider with the fastest broadband package available at this postcode. The average speed displayed is based on the download speeds of at least 50% of customers at peak time (8pm to 10pm). Fibre/cable services at the postcode are subject to availability and may differ between properties within a postcode. Speeds can be affected by a range of technical and environmental factors. The speed at the property may be lower than that listed above. You can check the estimated speed and confirm availability to a property prior to purchasing on the broadband provider's website. Providers may increase charges. The information is provided and maintained by Decision Technologies Limited.
**This is indicative only and based on a 2-person household with multiple devices and simultaneous usage. Broadband performance is affected by multiple factors including number of occupants and devices, simultaneous usage, router range etc. For more information speak to your broadband provider.
Map data ©OpenStreetMap contributors.




