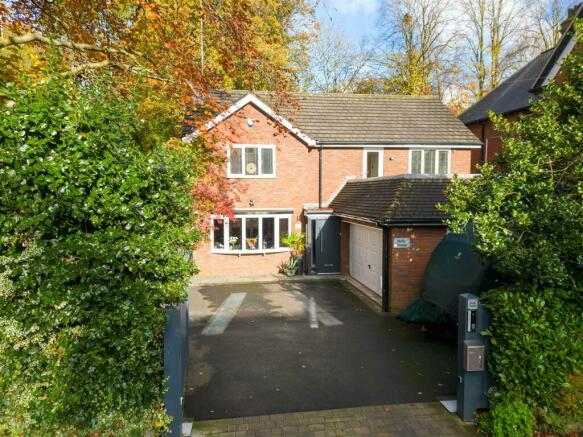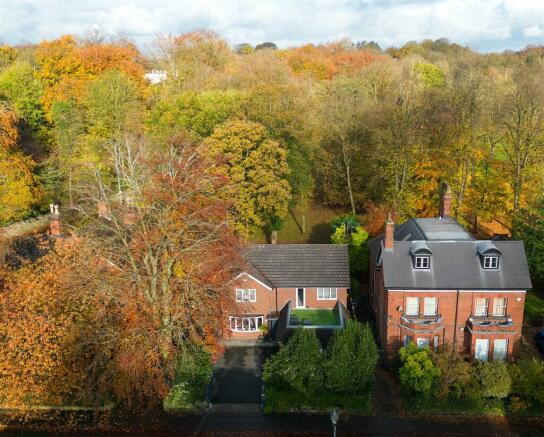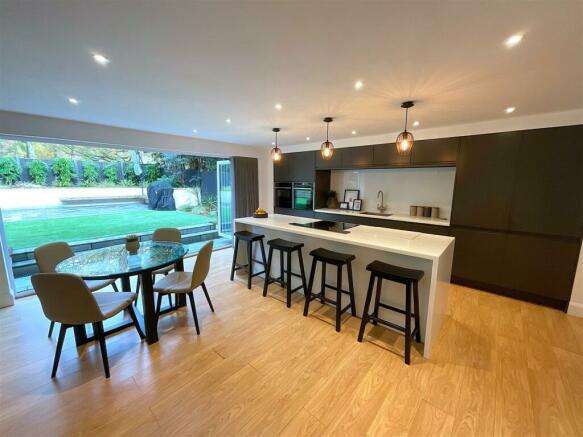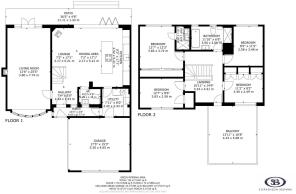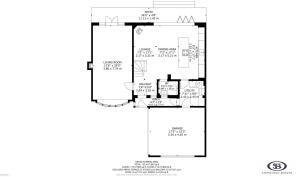
Sidmouth Avenue, Newcastle

- PROPERTY TYPE
Detached
- BEDROOMS
4
- BATHROOMS
2
- SIZE
Ask agent
- TENUREDescribes how you own a property. There are different types of tenure - freehold, leasehold, and commonhold.Read more about tenure in our glossary page.
Freehold
Key features
- Phenomenal Bespoke Detached Residence
- Impressive Attention to Detail and Supreme Presentation Throughout
- Four Generous Premium Double Bedrooms
- Ultra High Specification Open Plan Dining Kitchen
- Bi-Folding Doors and Log Burner
- Separate Utility Room and Downstairs WC
- Executive Four Piece Bathroom and Luxury En-Suite Shower Room
- Ample Secure Gated Driveway Parking and Integral Double Garage
- Fully Private Enclosed Rear Garden, Very Low Maintenance
- Highly Sought After Location - Backs onto The Brampton
Description
Property Description - The residence opens with a delightful porchway, which provides access to the principal hallway and side access to the utility room which furthers access to the integrated double garage.
At the rear aspect, the home hosts the most spectacular open plan kitchen/diner/family room, fitted with bespoke wall and base cupboard and drawers, with a large central kitchen island that also offers breakfast dining space. Fabulous bi-folding doors at the rear most aspect, providing the most exquisite open air feeling with the garden and patio space and allowing natural light to grace the home. A very useful downstairs WC is also accessed just off the kitchen. To the opposing side, there is a generously proportioned lounge, dual aspect with a feature bay window to the front and French Doors also leading onto the garden and patio.
To the first floor, the home is centred by a open aspect landing, with glass walled staircase and doors to all of the bedrooms, further to a outer access door that opens onto a spacious balcony, the perfect spot for outdoor entertainment. High quality internal doors open through to all of the bedrooms, all of which are double in proportion, with three rooms also hosting substantial fitted wardrobe and cupboard spaces. The principal suite on the rear aspect also hosts a three piece high specification shower room. Four piece fitted family bathroom with very high specification fixtures.
The rear garden has been crafted with easy maintenance and peaceful enjoyment at the centre of everything, with three separate patio areas and astro-turf lawned area, mature established borders, all fully enclosed with fencing. The home backs on to the acclaimed Brampton, and enjoys tree lined coverage in addition to not being overlooked from the rear, further adding the luxurious and peaceful lifestyle on offer with this incredible family home.
Ample driveway parking to the front, secured behind a gated and hedged front with intercom and external postal box. Large side aspect double garage with up and over door, further to gated side access.
Porch - 4.03 x 0.77 (13'2" x 2'6") -
Hallway - 2.24 x 1.53 (7'4" x 5'0") -
Living Room - 7.74 x 3.80 (25'4" x 12'5") -
Lounge - 5.21 x 2.17 (17'1" x 7'1") -
Dining Area - 5.21 x 2.17 (17'1" x 7'1") -
Kitchen - 5.21 x 2.52 (17'1" x 8'3") -
Downstairs Wc - 1.89 x 1.35 (6'2" x 4'5") -
Utility Room - 2.43 x 2.42 (7'11" x 7'11") -
Landing - 4.51 x 3.33 (14'9" x 10'11") -
Bedroom One - 3.83 x 3.72 (12'6" x 12'2") -
Bedroom One En-Suite - 2.06 x 1.16 (6'9" x 3'9") -
Bedroom Two - 3.83 x 2.58 (12'6" x 8'5") -
Bedroom Three - 3.48 x 2.58 (11'5" x 8'5") -
Bedroom Four - 3.40 x 2.49 (11'1" x 8'2") -
Bathroom - 3.60 x 2.06 (11'9" x 6'9") -
Balcony - 5.08 x 4.23 (16'7" x 13'10") -
Double Garage - 5.30 x 4.65 (17'4" x 15'3") -
Council Tax And Tenure Information - Council Borough: Newcastle-Under-Lyme
Council Tax Band: E
Tenure: Freehold
Brochures
Sidmouth Avenue, NewcastleBrochureCouncil TaxA payment made to your local authority in order to pay for local services like schools, libraries, and refuse collection. The amount you pay depends on the value of the property.Read more about council tax in our glossary page.
Band: E
Sidmouth Avenue, Newcastle
NEAREST STATIONS
Distances are straight line measurements from the centre of the postcode- Stoke-on-Trent Station1.8 miles
- Longport Station1.9 miles
- Longton Station4.0 miles
About the agent
Newcastle Under Lyme
We first opened our doors in Newcastle back in April 2015 and have fast built a reputation for a one of the towns leading agents with our ambitious approach, prominent high street office location and our personal service with an offer to clients and the attention to detail we pay. Our Newcastle branch can be found on the High street of Newcastle under Lymes town centre and with a highly motivated sales team with experience spanning over a num
Notes
Staying secure when looking for property
Ensure you're up to date with our latest advice on how to avoid fraud or scams when looking for property online.
Visit our security centre to find out moreDisclaimer - Property reference 32729983. The information displayed about this property comprises a property advertisement. Rightmove.co.uk makes no warranty as to the accuracy or completeness of the advertisement or any linked or associated information, and Rightmove has no control over the content. This property advertisement does not constitute property particulars. The information is provided and maintained by Stephenson Browne Ltd, Newcastle Under Lyme. Please contact the selling agent or developer directly to obtain any information which may be available under the terms of The Energy Performance of Buildings (Certificates and Inspections) (England and Wales) Regulations 2007 or the Home Report if in relation to a residential property in Scotland.
*This is the average speed from the provider with the fastest broadband package available at this postcode. The average speed displayed is based on the download speeds of at least 50% of customers at peak time (8pm to 10pm). Fibre/cable services at the postcode are subject to availability and may differ between properties within a postcode. Speeds can be affected by a range of technical and environmental factors. The speed at the property may be lower than that listed above. You can check the estimated speed and confirm availability to a property prior to purchasing on the broadband provider's website. Providers may increase charges. The information is provided and maintained by Decision Technologies Limited.
**This is indicative only and based on a 2-person household with multiple devices and simultaneous usage. Broadband performance is affected by multiple factors including number of occupants and devices, simultaneous usage, router range etc. For more information speak to your broadband provider.
Map data ©OpenStreetMap contributors.
