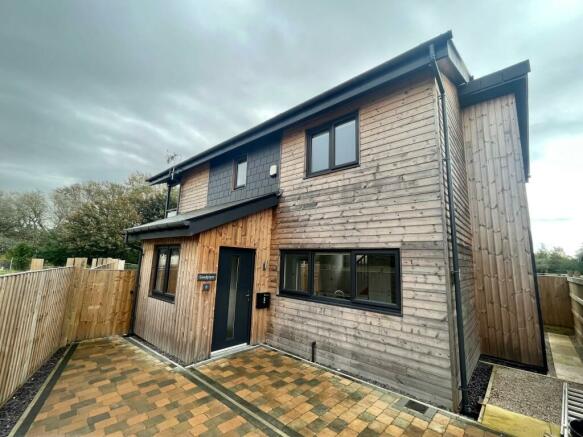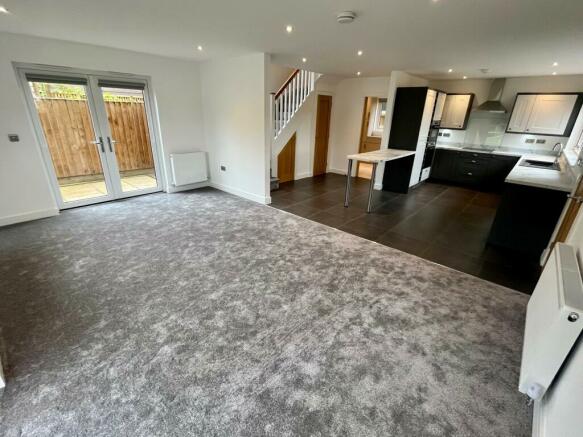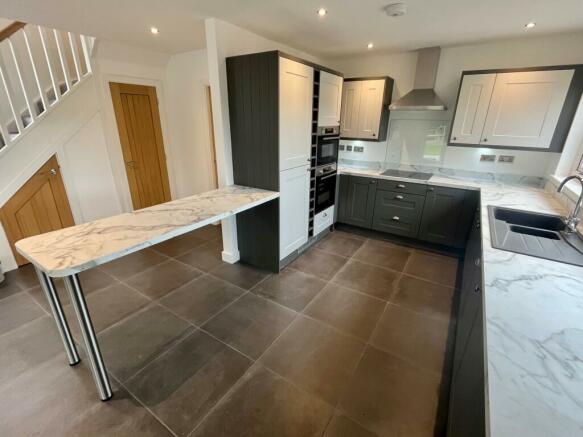
Whitworth Close, Maghull

- PROPERTY TYPE
Detached
- BEDROOMS
3
- BATHROOMS
2
- SIZE
Ask agent
Key features
- Brand New Detached Residence
- Over 55's Development
- Beautiful Accommodation
- Three Bedrooms (One Currently Used As A Walk In Wardrobe)
- Bathroom And Separate Shower Room
- Private Driveway
- Enclosed Gardens And Balcony
- EPC Rating- Pending, Council Tax Band- TBC
Description
BRAND NEW DETACHED LODGE STYLE HOME ON BEAUTIFUL DEVELOPMENT SITUATED JUST OFF OF DAMFIELD LANE, OPEN PLAN LIVING/DINER/KITCHEN, THREE GOOD SIZED BEDROOMS, SPACIOUS ACCOMMODATION THROUGHOUT, OVER 55'S DEVELOPMENT. The homes at Bournehurst have been designed to be the perfect setting for a new beginning. There are only fifteen lodges, each one unique in its character, on this beautiful development. Designed and built in accordance with 'Lifetime Homes'. The Sandpiper has a traditional floorplan with principal rooms on the ground floor and bedrooms upstairs. This means the master bedroom benefits from a balcony which overlooks the ponds and the tree-line beyond. Offering beautiful accommodation throughout with wider, flush level doorways for ease of access, the space is just waiting for a buyer to put their own stamp on it to make it a superb home. Comprising entrance hallway, open plan lounge/kitchen which is fully integrated with appliances/ diner, downstairs shower room and a useful utility cupboard for a washing machine. To the first floor are three bedrooms and a lovely main bathroom. The third bedroom is currently designed as a walk in wardrobe with an array of wardrobes and storage. Externally the property is approached by a private driveway offering off road parking and has a lovely enclosed garden which overlooks the development and feature pond. Offered for sale to the over 55's and with no onward chain, we would recommend an internal viewing.
ENTANCE HALLWAY 6' 8" x 5' 1" (2.05m x 1.56m) Double glazed Upvc window to the front. Cupboard housing 'Vaillant' boiler. Meter cupboard. Tiled flooring. Oak door leads into
OPEN PLAN LOUNGE/ KITCHEN/DINER Two sets of double glazed Upvc French doors leading out to the rear and side of the property. Two double glazed Upvc window to the front and further double glazed Upvc window to the side. Staircase leading to the first floor landing with two under stairs cupboards- one with plumbing and space for a washing machine.
LOUNGE AREA 18' 6" x 11' 6" (5.65m x 3.51m) Television point. Two radiators.
KITCHEN/DINER 15' 5" x 12' 6" (4.72m x 3.83m) Range of wall and base units incorporating worksurface with inset composite one and a half bowl sink and drainer with mixer tap over. Integrated double oven. Integrated four ring induction hob with extractor hood over. Integrated fridge freezer. Integrated dishwasher. Breakfast bar. Tiled flooring.
SHOWER ROOM 8' 7" x 7' 7" (2.64m x 2.33m) Obscured double glazed Upvc window to the side. Suite comprising walk in shower with double headed mains shower, floating wash hand basin with storage beneath and WC with hidden cistern. Tiled splash backs. Tiled flooring. Heated towel rail.
FIRST FLOOR LANDING 14' 0" x 8' 10" (4.29m x 2.70m) Oak doors off to various rooms. Double glazed Upvc window to the rear. Cupboard with light, hanging rail and shelves. Radiator.
FRONT AND SIDE BEDROOM ONE 15' 1" x 9' 3" (4.62m x 2.84m) Double glazed Upvc window to the front and double glazed Upvc French doors leading out onto the balcony. Built in drawer units. Television point. Radiator.
BALCONY An under cover area enjoying views over the development.
FRONT BEDROOM TWO 12' 2" x 9' 4" (3.73m x 2.85m) Double glazed Upvc window to the front. Built in bedroom furniture including head board, bedside tables, chest of drawers and wardrobe. Television point. Radiator.
SIDE BEDROOM THREE/ DRESSING ROOM 8' 0" x 6' 10" (2.44m x 2.09m) This room is currently organised as a walk in wardrobe. Double glazed Upvc window side. Built in bedroom furniture including wardrobes and chest of drawers. Radiator.
BATHROOM 8' 8" x 7' 8" (2.66m x 2.34m) Obscured double glazed window to the side. Suite comprising bath with mixer tap and mains double headed shower over, floating wash hand basin with storage beneath and WC with hidden cistern. Tiled flooring. Tiled splash backs. Heated towel rail.
EXTERNALLY The property is approached by a driveway which offers off road parking. There is a gravelled and paved pathway which leads around the whole of the property with the gardens being accessed by two gates. The main gardens are enclosed and enjoy a lovely space ideal for outdoor entertaining overlooking the feature pond of the development. There is an under cover patio area which leads onto the lawns.
AGENTS NOTE Leasehold. Council Tax Band- TBC, Sefton Council
Brochures
Brochure 1Brochure 2Tenure: Leasehold You buy the right to live in a property for a fixed number of years, but the freeholder owns the land the property's built on.Read more about tenure type in our glossary page.
GROUND RENTA regular payment made by the leaseholder to the freeholder, or management company.Read more about ground rent in our glossary page.
£0 per year
ANNUAL SERVICE CHARGEA regular payment for things like building insurance, lighting, cleaning and maintenance for shared areas of an estate. They're often paid once a year, or annually.Read more about annual service charge in our glossary page.
Ask agent
LENGTH OF LEASEHow long you've bought the leasehold, or right to live in a property for.Read more about length of lease in our glossary page.
Ask agent
Council TaxA payment made to your local authority in order to pay for local services like schools, libraries, and refuse collection. The amount you pay depends on the value of the property.Read more about council tax in our glossary page.
Band: E
Whitworth Close, Maghull
NEAREST STATIONS
Distances are straight line measurements from the centre of the postcode- Maghull Station0.9 miles
- Maghull North Station0.9 miles
- Old Roan Station2.1 miles
About the agent
Alastair Saville is a family run business that has the customer’s interests at heart. At Alastair Saville we pride ourselves on being the very best at what we do. We have been involved in property for over 20 years and have a team of dedicated sales staff, being both experienced and local. We are members of the National Association of Estate Agents as well as the Ombudsmen for Estate Agents, which means that we are governed by good estate agency practice and guidelines, giving peace of mi
Industry affiliations


Notes
Staying secure when looking for property
Ensure you're up to date with our latest advice on how to avoid fraud or scams when looking for property online.
Visit our security centre to find out moreDisclaimer - Property reference S755043. The information displayed about this property comprises a property advertisement. Rightmove.co.uk makes no warranty as to the accuracy or completeness of the advertisement or any linked or associated information, and Rightmove has no control over the content. This property advertisement does not constitute property particulars. The information is provided and maintained by Alastair Saville, Maghull. Please contact the selling agent or developer directly to obtain any information which may be available under the terms of The Energy Performance of Buildings (Certificates and Inspections) (England and Wales) Regulations 2007 or the Home Report if in relation to a residential property in Scotland.
*This is the average speed from the provider with the fastest broadband package available at this postcode. The average speed displayed is based on the download speeds of at least 50% of customers at peak time (8pm to 10pm). Fibre/cable services at the postcode are subject to availability and may differ between properties within a postcode. Speeds can be affected by a range of technical and environmental factors. The speed at the property may be lower than that listed above. You can check the estimated speed and confirm availability to a property prior to purchasing on the broadband provider's website. Providers may increase charges. The information is provided and maintained by Decision Technologies Limited.
**This is indicative only and based on a 2-person household with multiple devices and simultaneous usage. Broadband performance is affected by multiple factors including number of occupants and devices, simultaneous usage, router range etc. For more information speak to your broadband provider.
Map data ©OpenStreetMap contributors.




