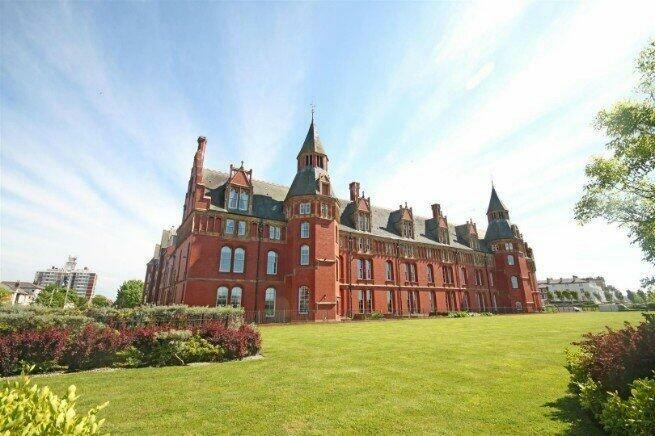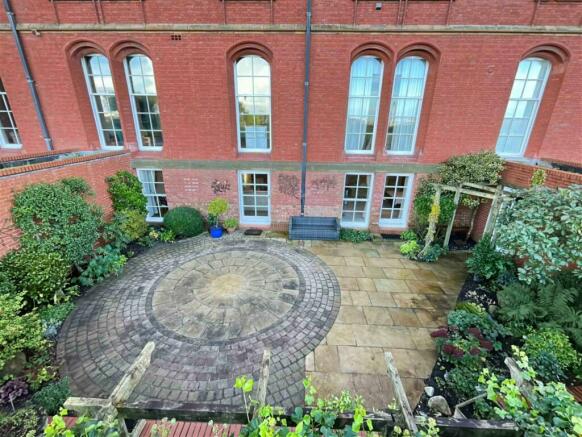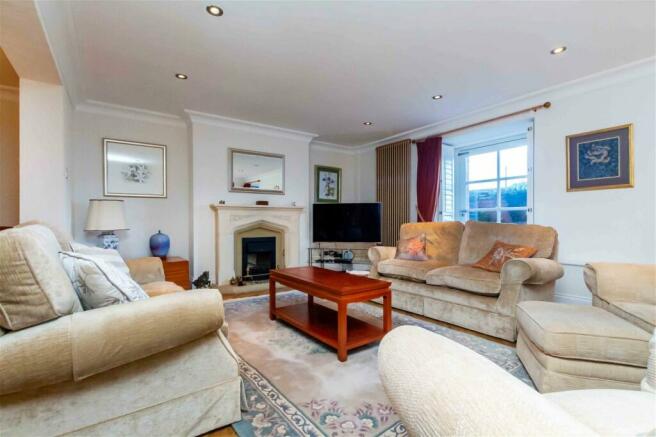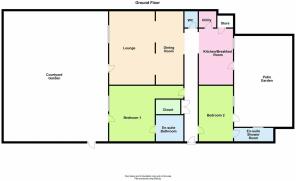
Marine Gate Mansions, Promenade, Southport, PR9 0AU.

- PROPERTY TYPE
Apartment
- BEDROOMS
2
- BATHROOMS
2
- SIZE
Ask agent
Key features
- A Fabulous Ground Floor Apartment
- Exceptionally Spacious
- Tastefully Decorated and Well Appointed
- Two Privately Owned Gardens
- Lounge, Dining Room and Extensively Fitted Kitchen
- Two Bedrooms, One with a Walk-in Closest and Both with Ensuites
- Secure Underground Two Car Parking
- Fabulous Town Centre Location
- No Chain Delay
Description
Marine Gate Mansions is a unique development where no two apartments are the same, and this Ground Floor apartment is the only apartment in this development to have two privately owned gardens. The apartment is situated on the Ground Floor, in the original Grade II listed building and offers striking, well-appointed accommodation, which briefly includes; communal entrance with entry-phone system, private entrance hall, WC, lounge, dining room, fitted kitchen, utility cupboard, and there are two bedrooms, one with a walk-in closet and both having en-suite facilities. A truly unique feature of this apartment are the two privately owned gardens, with the lounge and main bedroom both having a door leading to the walled, paved courtyard garden to the front and the kitchen and bedroom 2 have doors leading to the paved patio garden to the rear. Marine Gate Mansions stands in communal gardens, a double car-parking bay is located in the secure and gated underground parking garage with undercover access to the apartment. Leasehold information can be found at the following:
Communal Entrance
Private Entrance Hall
Cloakroom - 1.52m x 1.24m (5'0" x 4'1")
Lounge - 6.86m x 4.29m (22'6" x 14'1")
Dining Room - 6.86m x 2.57m (22'6" x 8'5")
Kitchen - 3.2m x 5.26m (10'6" x 17'3")
Utility Room - 1.55m x 1.6m (5'1" x 5'3")
Bedroom 1 - 4.32m x 5.18m (14'2" x 17'0")
En Suite Bathroom - 2.57m x 2.44m (8'5" x 8'0")
Bedroom 2 - 3.2m x 5.18m overall measurements (10'6" x 17'0" overall measurements)
En Suite Shower Room - 3.66m overall measurement x 1.24m (12'0" overall measurement x 4'1")
Outside
Tenure
Service Charge
Council Tax
Brochures
Brochure 1Tenure: Leasehold You buy the right to live in a property for a fixed number of years, but the freeholder owns the land the property's built on.Read more about tenure type in our glossary page.
For details of the leasehold, including the length of lease, annual service charge and ground rent, please contact the agent
Council TaxA payment made to your local authority in order to pay for local services like schools, libraries, and refuse collection. The amount you pay depends on the value of the property.Read more about council tax in our glossary page.
Band: F
Marine Gate Mansions, Promenade, Southport, PR9 0AU.
NEAREST STATIONS
Distances are straight line measurements from the centre of the postcode- Southport Station0.5 miles
- Meols Cop Station1.3 miles
- Birkdale Station1.5 miles
About the agent
Make The Right Move Choose The Right Agent!
Selling a property, buying a property, or both, are the largest financial transactions you are ever likely to make. Trust that responsibility to professional and experienced Estate Agents -Chris Tinsley Estate Agents.
At Chris Tinsley's we make the most of your property with high-quality photography, excellent sales brochures, and bright airy Town Centre offices.
How many times have you gone shopping for a
Industry affiliations



Notes
Staying secure when looking for property
Ensure you're up to date with our latest advice on how to avoid fraud or scams when looking for property online.
Visit our security centre to find out moreDisclaimer - Property reference S755165. The information displayed about this property comprises a property advertisement. Rightmove.co.uk makes no warranty as to the accuracy or completeness of the advertisement or any linked or associated information, and Rightmove has no control over the content. This property advertisement does not constitute property particulars. The information is provided and maintained by Chris Tinsley Estate Agents, Southport. Please contact the selling agent or developer directly to obtain any information which may be available under the terms of The Energy Performance of Buildings (Certificates and Inspections) (England and Wales) Regulations 2007 or the Home Report if in relation to a residential property in Scotland.
*This is the average speed from the provider with the fastest broadband package available at this postcode. The average speed displayed is based on the download speeds of at least 50% of customers at peak time (8pm to 10pm). Fibre/cable services at the postcode are subject to availability and may differ between properties within a postcode. Speeds can be affected by a range of technical and environmental factors. The speed at the property may be lower than that listed above. You can check the estimated speed and confirm availability to a property prior to purchasing on the broadband provider's website. Providers may increase charges. The information is provided and maintained by Decision Technologies Limited.
**This is indicative only and based on a 2-person household with multiple devices and simultaneous usage. Broadband performance is affected by multiple factors including number of occupants and devices, simultaneous usage, router range etc. For more information speak to your broadband provider.
Map data ©OpenStreetMap contributors.





