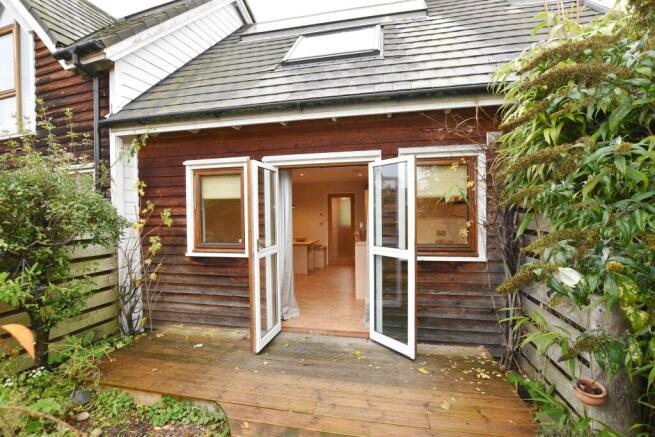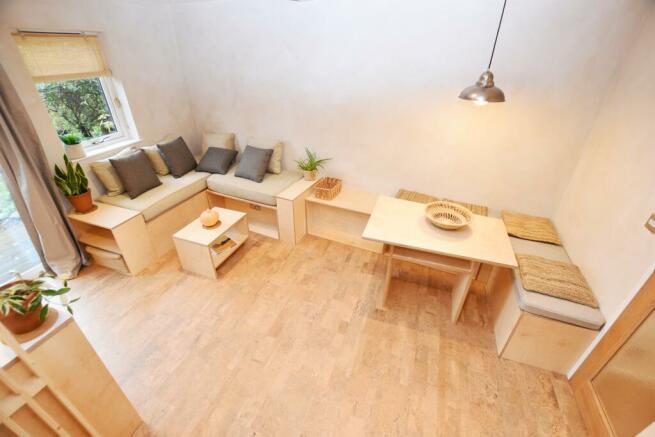Field of Dreams, The Park, Findhorn

- PROPERTY TYPE
Terraced
- BEDROOMS
1
- BATHROOMS
1
- SIZE
Ask agent
- TENUREDescribes how you own a property. There are different types of tenure - freehold, leasehold, and commonhold.Read more about tenure in our glossary page.
Freehold
Key features
- Mid-Terraced Single Storey House
- One Bedroom
- Re-fitted to an exceptionally high standard
- Freehold
- Desirable Location
- Enclosed Gardens
- Underfloor Electric Heating (downstairs only)
- Timber Double Glazing
- Solar Thermal Panels
- Council Tax Band A
Description
With timber framed double glazing throughout and solar thermal panels, this energy-efficient home would be a fantastic first time buy, rental or a wonderful property to downsize to.
Offering open plan sitting/dining/kitchen, generous bathroom, a covered utility/store, and a lovely private garden. Within walking distance of all the Park amenities, cafes, theatres and shops, and just minutes from the stunning white beaches of the Moray Coast and the wonderful coastal village of Findhorn.
ACCOMMODATION
Entrance Porch/Utility:- The front of the house is entered through the covered entrance porch/utility area. Recently re-finished with beautiful hand-made terracotta floor tiles, painted timber clad wall and built-in plinth and laminated birch plywood worktop. Dedicated space for a washing machine with water feed, drainage and power socket.
Entrance Hall:- The half-glazed timber front door leads into the entrance hall. The hall cupboard/store is immediately to the right, containing the hot water storage tank, electricity consumer unit and plenty of storage. To the left is the spacious and well-appointed bathroom. The flooring is a beautiful and practical cork with electric underfloor heating. A glazed wooden door leads to the downstairs living space.
Downstairs Living Space:- A beautiful, large and bright open plan living room, dining room and kitchen with double glazed French doors opening into the secluded back garden, with windows either side providing plenty of natural light.
This entire space has been fitted out with bespoke built-in Birch Plywood furniture, giving a clean and modern finish with clearly defined areas and plenty of built-in storage. The cork flooring with underfloor heating continues throughout. All of the downstairs walls have been finished with zero VOC lime colourwash by Bauwerk giving a warm, Mediterranean feel.
Kitchen:- The kitchen is finished with Birch Plywood and laminated counter tops, offering lower cupboards and upper open shelves. Integrated induction hob and built-in oven with pull-out extractor above. Farmhouse sink and stainless tap with additional end unit storage shelves. The fridge/freezer is cleverly hidden in the understairs pantry/store.
Bathroom:- Containing a modern 3-piece white suite comprising WC, wash basin inset to bathroom cabinet with drawers and bath with mains mixer shower above. Feature panelled wet walls around the bath, with matching backsplash behind the basin. Large tall storage cupboard with mirrored door. Electric heated towel rail. Velux window above provides natural light and ventilation.
Open wooden stairs lead to Upstairs Living Space.
Upstairs Living Space:- A light and bright dual aspect double bedroom/studio space with two Velux windows inset to the ceilings, facing to the front and rear of the house. The feature slatted walls either side of the timber stairs define and divide the space, which offers plenty of flexibility with multiple potential uses and layouts. Three large double door built-in eaves cupboards and clever built-in timber shelf unit give plenty of useful storage space. The solid oak staved flooring and fresh white walls give the upstairs a bright and airy “gallery” feel.
Garden Space:- 452 Field of Dreams has a colourful and private garden to the rear of the house. A timber deck provides a lovely outdoor seating area and can be accessed from the double French doors opening from the living space. There are mature shrubs and plants around providing a lovely peaceful place to sit and be outside. The Weeping Cherry Blossom Tree in the centre of the garden gives year-round interest and beauty.
To the front of the house there is a small garden area with a variety of shrubs, leading to the Entrance Porch/Utility.
452 Field of Dreams is in a wonderful central location with the Park amenities all within a few minutes’ walk. It is part of the Eco Village project linked to the Findhorn Foundation aiming to produce a low overall carbon footprint. A small wind farm provides a portion of the electricity needs for the community.
All of the built in furniture is included in the sale as well as the soft furnishings, fixtures, appliances and fittings.
The many programmes of the Foundation, focused on health, wellbeing and the environment are within minutes’ walk. The sky is big, the air is clean and the weather unusually sunny for the North of Scotland. The beach and ocean are a 20-minute walk through the woods and the dunes, or a short bike ride along the road through Findhorn Village. Transport links by air and rail are close by. Car share schemes are available locally, and the flat terrain is ideal for cycling. Two organic veg box schemes are in operation and “The Phoenix” local shop stocks a wide range of organic produce. The Phoenix café was recently listed as one of Scotland’s best vegetarian restaurants in The Times and La Boheme pizzeria is always popular. The more widely known Universal Hall and Moray Art Centre offer wonderful live events and exhibitions.
Porch: 1.16 m x 2.19m (3’10” x 7’2”)
Hallway: 1.52m x 1.05m (4’11” x 3’5”)
Living Space: 4.35m x 4.39m (14’3” 14’5”)
Bedroom: 5.06m x 4.13m (16’7” x 13’6”)
Bathroom: 1.87m x 2.30m (6’2” x 7’7”)
Boiler Cupboard: 1.52m x 0.86m (4’11” x 2’10”)
Brochures
Brochure 1Council TaxA payment made to your local authority in order to pay for local services like schools, libraries, and refuse collection. The amount you pay depends on the value of the property.Read more about council tax in our glossary page.
Ask agent
Field of Dreams, The Park, Findhorn
NEAREST STATIONS
Distances are straight line measurements from the centre of the postcode- Forres Station3.3 miles
About the agent
Estate Agents
We are an independent family run firm of Specialist Estate Agents & Property
Managers with offices in Elgin & Forres. Being established over 25 years
allows us to offer an experienced and professional service to all our
clients. Therefore if you are looking to sell, purchase or lease property in
the Moray area contact the experts, Cluny Estate Agents.
• Free Market Appraisal - No Sale No Fee.
• Moray's most experienced Sales Team with a
Industry affiliations


Notes
Staying secure when looking for property
Ensure you're up to date with our latest advice on how to avoid fraud or scams when looking for property online.
Visit our security centre to find out moreDisclaimer - Property reference 1246. The information displayed about this property comprises a property advertisement. Rightmove.co.uk makes no warranty as to the accuracy or completeness of the advertisement or any linked or associated information, and Rightmove has no control over the content. This property advertisement does not constitute property particulars. The information is provided and maintained by Cluny Estates Agents & Property Management, Forres. Please contact the selling agent or developer directly to obtain any information which may be available under the terms of The Energy Performance of Buildings (Certificates and Inspections) (England and Wales) Regulations 2007 or the Home Report if in relation to a residential property in Scotland.
*This is the average speed from the provider with the fastest broadband package available at this postcode. The average speed displayed is based on the download speeds of at least 50% of customers at peak time (8pm to 10pm). Fibre/cable services at the postcode are subject to availability and may differ between properties within a postcode. Speeds can be affected by a range of technical and environmental factors. The speed at the property may be lower than that listed above. You can check the estimated speed and confirm availability to a property prior to purchasing on the broadband provider's website. Providers may increase charges. The information is provided and maintained by Decision Technologies Limited.
**This is indicative only and based on a 2-person household with multiple devices and simultaneous usage. Broadband performance is affected by multiple factors including number of occupants and devices, simultaneous usage, router range etc. For more information speak to your broadband provider.
Map data ©OpenStreetMap contributors.



