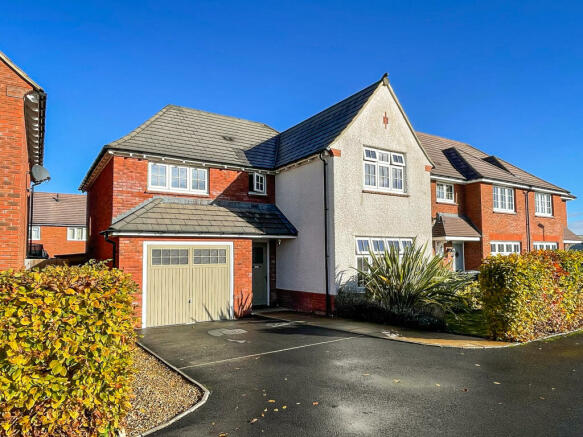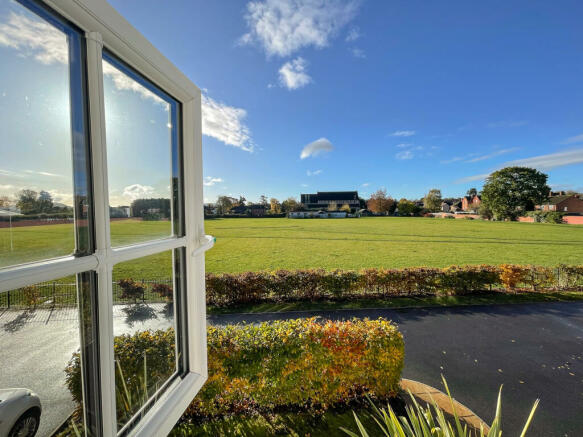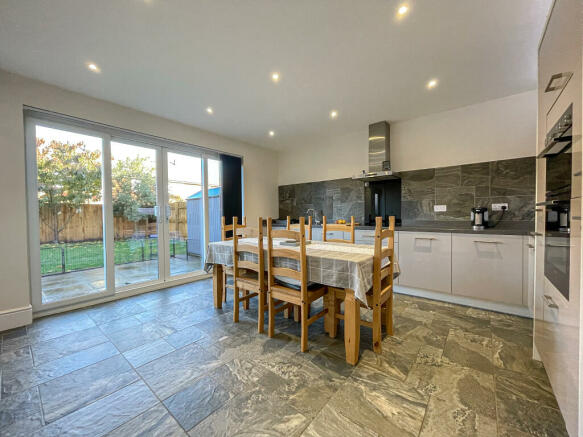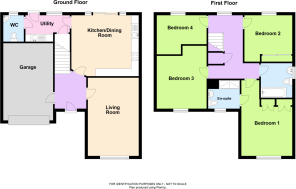Apple Grove, Whitecross, Hereford, HR4

- PROPERTY TYPE
Detached
- BEDROOMS
4
- BATHROOMS
2
- SIZE
1,270 sq ft
118 sq m
- TENUREDescribes how you own a property. There are different types of tenure - freehold, leasehold, and commonhold.Read more about tenure in our glossary page.
Freehold
Key features
- Detached, modern family home
- Four double-sized bedrooms
- Open-plan kitchen & dining room
- Useful utility and downstairs toilet
- Popular and convenient location
- Front aspect views across open greenery
- Driveway parking and garage
- Rear gardens
Description
Area: 118 square metres / 1,270 square feet
Description: This modern, detached family home was built in 2017 and offers spacious and well-presented accommodation. You enter the home into the hallway which provides access into the light and airy front living room and the kitchen/dining room which is located at the rear of the home. The kitchen provides built-in appliances as well as ample units and worksurface space. There are patio doors which open to the rear garden from the dining area as well as a useful utility room and a downstairs toilet. Upstairs are four well-proportioned bedrooms, all large enough to fit a double bed and furniture. The main bedroom provides built-in wardrobes and an en-suite shower room and there is also a family bathroom. Outside the property provides driveway parking in front of a single garage as well as landscaped gardens to the rear.
Location: The property occupies a a lovely position on a cul-de-sac and offering front aspect views across open greenery. Situated on the highly desirable Scholars Walk development, the property is conveniently positioned near to a host of amenities within the popular Whitecross district of the city. Standing just 1 mile west of Hereford city centre which offers a vast array of shops, bars, restaurants and facilities including cinema, Hospital and train station.
Approached from the front, in detail the property comprises:
Hall: having stairs giving access to the first-floor, and doors to living room, kitchen/dining room and integral door to the garage.
Living room: 16'9" x 11'2"
Kitchen/dining room: 14'9" 13'8" - having patio doors to the rear garden, range of fitted units with worksurface and integrated fridge/freezer and dishwasher, built-in oven and worktop hob, space for a dining table and door to the utility room.
Utility: 5'6" 9'8" - having fitted units with worksurface, s[ace for washing machine and tumble dryer, door to the rear garden and door to the downstairs toilet.
Downstairs toilet: 5'7" x 3'6" - with WC and hand wash basin.
Stairs in the hallway provide access to the first-floor Landing: having airing cupboard, doors to bedrooms and bathroom.
Bedroom One: 17'6" x 11'2" - built-in wardrobes, views over the field, door to en-suite.
En-suite shower room: 6'8" x 5'1" - having shower cubicle, WC, handwash basin with vanity cupboard.
Bedroom Two: 10'4" x 10'9" - built-in wardrobes, views over the field.
Bedroom Three: 11' x 10'6" - built-in wardrobes.
Bedroom Four: 10'7" 10'2" - 10'7" x 10'2"
Bathroom: 7'6" x 6'10" - having a bath with shower over, WC, hand wash basin.
Outside: To the front of the property is a garden area with shrubbery and a tarmacadam driveway in front of the Garage: 19'8" x 9'8". A gated side path leads to the rear garden having lawns and a paved patio area.
Services - All mains’ services are connected to the property.
Agent’s Note - None of the appliances or services mentioned in these particulars have been tested.
Council Tax Band - E
Maintainance Charge: £124.09 per 6 months
Money laundering regulations To comply with Money Laundering Regulations, prospective purchasers will be asked to produce identification documentation at the time of making an offer. We ask for your co-operation in order that there is no delay in agreeing the sale.
Consumer protection from unfair trading regulatons 2008 (CPR) We endeavour to ensure that the details contained in our brochure are correct through making detailed enquiries of the owner but they are not guaranteed. Andrew Morris Estate Agents limited have not tested any appliance, equipment, fixture, fitting or service and have not seen the title deeds to confirm tenure. None of the statements contained in these particulars as to this property are to be relied on as a representation of facts. Any intending purchasers must satisfy themselves by inspection or otherwise as to the correctness of each statement contained within these particulars.
Referral fees: Andrew Morris estate agents may benefit from commission or fee from other services offered to the client. These services include but may not be limited to conveyancing, financial advice, surveys and insurance.
Council TaxA payment made to your local authority in order to pay for local services like schools, libraries, and refuse collection. The amount you pay depends on the value of the property.Read more about council tax in our glossary page.
Band: E
Apple Grove, Whitecross, Hereford, HR4
NEAREST STATIONS
Distances are straight line measurements from the centre of the postcode- Hereford Station1.0 miles
About the agent
Notes
Staying secure when looking for property
Ensure you're up to date with our latest advice on how to avoid fraud or scams when looking for property online.
Visit our security centre to find out moreDisclaimer - Property reference AHL-5745328. The information displayed about this property comprises a property advertisement. Rightmove.co.uk makes no warranty as to the accuracy or completeness of the advertisement or any linked or associated information, and Rightmove has no control over the content. This property advertisement does not constitute property particulars. The information is provided and maintained by Andrew Morris Estate Agents Limited, Hereford. Please contact the selling agent or developer directly to obtain any information which may be available under the terms of The Energy Performance of Buildings (Certificates and Inspections) (England and Wales) Regulations 2007 or the Home Report if in relation to a residential property in Scotland.
*This is the average speed from the provider with the fastest broadband package available at this postcode. The average speed displayed is based on the download speeds of at least 50% of customers at peak time (8pm to 10pm). Fibre/cable services at the postcode are subject to availability and may differ between properties within a postcode. Speeds can be affected by a range of technical and environmental factors. The speed at the property may be lower than that listed above. You can check the estimated speed and confirm availability to a property prior to purchasing on the broadband provider's website. Providers may increase charges. The information is provided and maintained by Decision Technologies Limited.
**This is indicative only and based on a 2-person household with multiple devices and simultaneous usage. Broadband performance is affected by multiple factors including number of occupants and devices, simultaneous usage, router range etc. For more information speak to your broadband provider.
Map data ©OpenStreetMap contributors.




