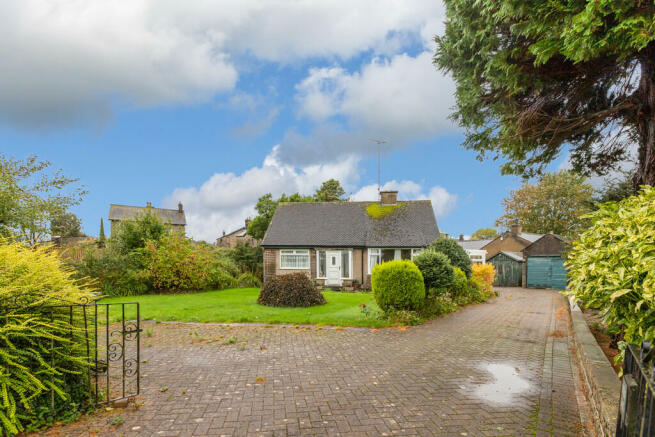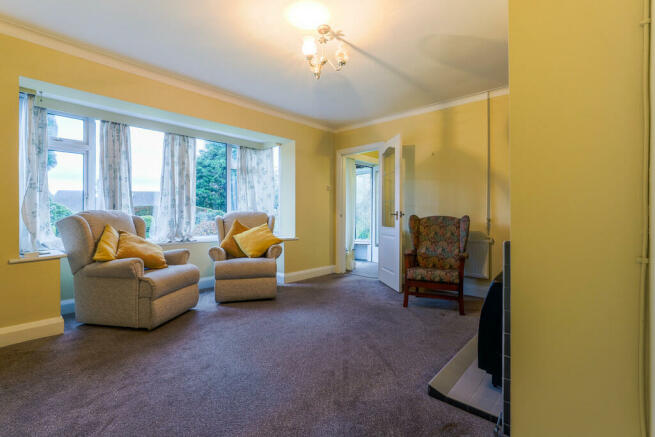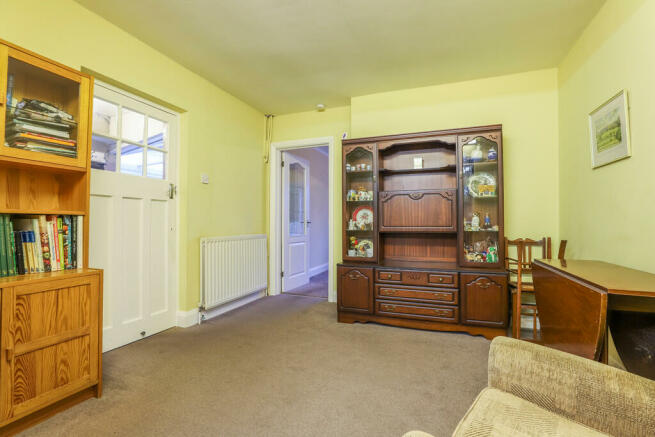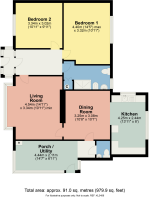13 Ruskin Drive, Kirkby Lonsdale, LA6 2DB

- PROPERTY TYPE
Detached Bungalow
- BEDROOMS
2
- BATHROOMS
1
- SIZE
Ask agent
- TENUREDescribes how you own a property. There are different types of tenure - freehold, leasehold, and commonhold.Read more about tenure in our glossary page.
Freehold
Key features
- True Detached Bungalow
- Two Double Bedrooms & Shower Room
- Kitchen with Separate Dining Area
- Two Reception Rooms
- Opportunity for Updating & Modernisation
- Opportunity for attractive loft room update/conversion
- Generous Front Garden
- Ample Off Road Parking & Garage
- Close to Local Amenities and Transport Links
- Superfast 78 Mbps Broadband Available*
Description
Set within a large plot, 13 Ruskin Drive enjoys a pretty front garden with lawn and planted borders, a large driveway for several vehicles and a garage that offers additional parking and storage, seldom found within this popular market town. For those in search of a forever home for family or retirement, this may just be the one for you.
Property Overview Welcome to this wonderful true bungalow, now ready for a new buyer to put their own stamp on it. Step through the door into the porch, the ideal spot for storing coats and shoes and into the light and spacious hallway, providing access into the living spaces.
Firstly, you are guided into the bedrooms and shower room. Bedroom two is a double room with front aspect window whilst bedroom one overlooks the rear garden, a generous double with ample space for additional furniture. A pull-down ladder in the hallway provides access to a third 'loft bedroom' with a gable window and a large storage room. A full loft conversion could create a fantastic space with amazing views (subject to planning consents).
The shower room is a spacious room, now in need of updating comprising a shower, pedestal sink, W.C. and bidet with part-tiled walls and towel rail. A handy airing cupboard provides additional storage for towels and other essentials.
Back into the hallway, you are welcomed into the living room; a light and bright space with large front aspect bay window overlooking the front garden. Follow the living room into the dining area, a great space to enjoy meals with the family where the space flows effortlessly into the kitchen which is well fitted with wall and base units, complementary work top and tiled splash back and one and a half stainless steel sink with drainer. There is also space for a cooker, washing machine and freestanding fridge freezer, as well as a small dining table if desired. Dual aspect windows to the side and rear allow plenty of light to flow through.
Finally, the dining room adjoins the sun room, a great space with ample potential as a second sitting room, home office or utility with door leading onto the drive and a handy cloaks area with W.C. and pedestal sink.
All in all, this is a generous home oozing with potential, now ready for a new purchaser to really make their own!
Location Kirkby Lonsdale has been voted one of the top places to live in the North West of England for the fourth year in a row. With its range of independent shops, restaurants and bars, it is the ideal base from which to explore the surrounding spectacular countryside. The town is famous for Ruskins View and Devils Bridge. The River Lune runs adjacent to the town providing a lovely circular walk for all along its banks.
The M6 is a short 10-minute drive away to Junction 36, providing easy access to the South, the North and Scotland parts, as well as local towns such as Kendal and Lancaster, with only 20 miles to the ever popular Lakes District National Park.
What3Words ///woodstove.durations.whirlwind
Accommodation (with approximate dimensions)
Bedroom One 13' 7" x 10' 11" (4.14m x 3.33m)
Bedroom Two 10' 11" x 9' 11" (3.33m x 3.02m)
Living Room 14' 11" x 10' 11" (4.55m x 3.33m)
Dining Room 11' 6" x 10' 1" (3.51m x 3.07m)
Kitchen 14' 7" x 13' 11" (4.44m x 4.24m)
Sun Room 14' 7" x 6' 11" (4.44m x 2.11m)
Property Information
Outside Front garden with large driveway offering parking for several cars, and a detached garage with ample space for storage or additional parking.
Garage Detached garage with metal up-and-over door.
Gardens Generous front garden, mostly laid to lawn with planted borders and shrubs. A path leads around to the rear of the property where there is a raised garden with mature and well established shrubs and trees. An old oak door in the wall gives easy access to the town via Jingling Lane.
There is also an old timber shed which provides great additional storage for all those gardening essentials.
Services Mains water, electricity and drainage. Gas Central heating.
Council Tax Westmorland and Furness Council - Band E
Tenure Freehold. Vacant possession upon completion.
Energy Performance Certificate The full Energy Performance Certificate is available on our website and also at any of our offices.
Viewings Strictly by appointment with Hackney & Leigh Kirkby Office.
Brochures
BrochureCouncil TaxA payment made to your local authority in order to pay for local services like schools, libraries, and refuse collection. The amount you pay depends on the value of the property.Read more about council tax in our glossary page.
Ask agent
13 Ruskin Drive, Kirkby Lonsdale, LA6 2DB
NEAREST STATIONS
Distances are straight line measurements from the centre of the postcode- Wennington Station5.4 miles
About the agent
Hackney & Leigh have been specialising in property throughout the region since 1982. Our attention to detail, from our Floorplans to our new Property Walkthrough videos, coupled with our honesty and integrity is what's made the difference for over 30 years.
We have over 50 of the region's most experienced and qualified property experts. Our friendly and helpful office team are backed up by a whole host of dedicated professionals, ranging from our valuers, viewing team to inventory clerk
Industry affiliations



Notes
Staying secure when looking for property
Ensure you're up to date with our latest advice on how to avoid fraud or scams when looking for property online.
Visit our security centre to find out moreDisclaimer - Property reference 100251028630. The information displayed about this property comprises a property advertisement. Rightmove.co.uk makes no warranty as to the accuracy or completeness of the advertisement or any linked or associated information, and Rightmove has no control over the content. This property advertisement does not constitute property particulars. The information is provided and maintained by Hackney & Leigh, Kirkby Lonsdale. Please contact the selling agent or developer directly to obtain any information which may be available under the terms of The Energy Performance of Buildings (Certificates and Inspections) (England and Wales) Regulations 2007 or the Home Report if in relation to a residential property in Scotland.
*This is the average speed from the provider with the fastest broadband package available at this postcode. The average speed displayed is based on the download speeds of at least 50% of customers at peak time (8pm to 10pm). Fibre/cable services at the postcode are subject to availability and may differ between properties within a postcode. Speeds can be affected by a range of technical and environmental factors. The speed at the property may be lower than that listed above. You can check the estimated speed and confirm availability to a property prior to purchasing on the broadband provider's website. Providers may increase charges. The information is provided and maintained by Decision Technologies Limited.
**This is indicative only and based on a 2-person household with multiple devices and simultaneous usage. Broadband performance is affected by multiple factors including number of occupants and devices, simultaneous usage, router range etc. For more information speak to your broadband provider.
Map data ©OpenStreetMap contributors.




