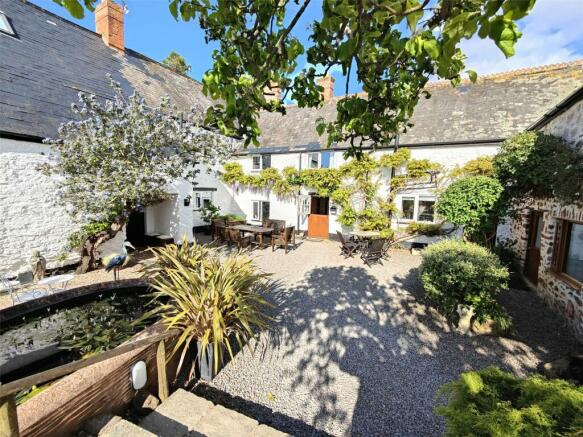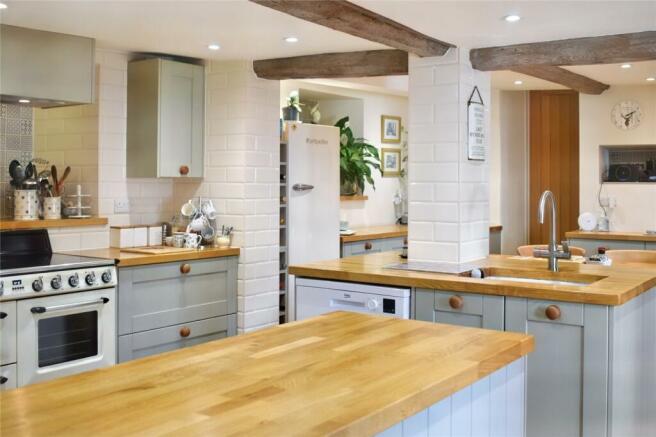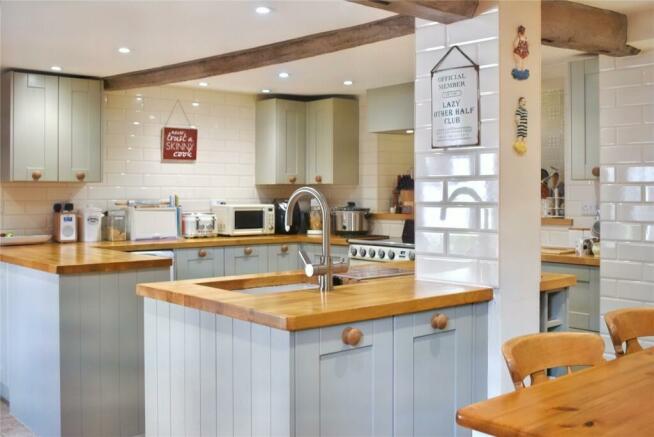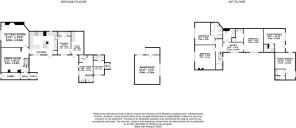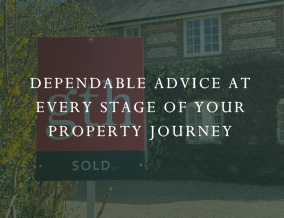
Bilbrook, Minehead, TA24

- PROPERTY TYPE
House
- BEDROOMS
7
- BATHROOMS
8
- SIZE
Ask agent
- TENUREDescribes how you own a property. There are different types of tenure - freehold, leasehold, and commonhold.Read more about tenure in our glossary page.
Freehold
Key features
- Semi detached farmhouse B&B
- 4 Luxury en-suite letting rooms
- Beautiful gardens
- Private car park
Description
Steps Farmhouse sits in the pretty and historic hamlet of Billbrook, just a few miles from Minehead and Williton. Built in the 16th century this former Farmhouse offers an abundance of characterful features including original exposed beams, historic muntin walls, deep window sills, exposed stonework, inglenook fireplaces and large, heavy studded doors. The main living accommodation is beautifully appointed with light and spacious rooms carefully and lovingly decorated to create the most warm and welcoming abode. The property has been a B&B for over 25 years with four luxury lettings rooms, designed to create a feeling of individuality with a touch of opulence, housed in a converted barn attached to the side of the main house. The beautiful gardens offer a decadent space to sit with a drink and soak up the Somerset countryside.
Entrance to Kitchen - window and door to rear elevation over looking courtyard, stained glass feature window, modern fitted farmhouse style kitchen with central island, inset Belfast sink with
mixer tap over, ample cupboard space with solid oak counter tops, space for fridge freezer and dishwasher, SMEG range cooker with
induction hob top and extractor above, integrated wine rack, space for dining table and chairs, ceramic wall tiles and ceramic
floor tiles, underfloor heating.
Dining Room/Breakfast Room - window to front elevation, feature fire place with exposed stonework, historic muntin wall, alcove,
radiator, fitted carpet.
Living Room - Window to front elevation, historic muntin wall,
inglenook fireplace with stone surround, multifuel stove, integrated storage cupboards, radiator, fitted carpets.
Therapy Room - window to rear elevation, laminate flooring, ensuite shower room with shower unit, toilet, handwash basin,
ceramic wall tiles and vinyl floor covering.
Storage Room - window to rear elevation, door to side elevation, storage cupboard, electric and light power.
Front Porch - heavy, studded front door, quarry stone floor tiles, door to second entrance.
Landing - stairs to first floor, integrated storage cupboards, access to loft, window to rear elevation, space for office area, radiator,
fitted carpet.
Master Bedroom/en-suite - window to rear elevation, radiator, fitted carpet, en-suite comprising: shower unit, toilet and handwash basin with vanity unit. wood floor and ceramic wall tiles.
Bedroom 2/en -suite - window to side elevation, access to loft,
radiator, fitted carpet, en-suite comprising: bath, shower unit, toilet, hand-wash basin, aqua wall panels, vinyl floor covering.
Bedroom 3- window to front elevation, radiator, fitted carpet.
Shower Room- window to rear elevation, shower unit, toilet, hand-wash basin, wood panelled walls, wood flooring, ceramic wall
tiles.
Letting Room 1 Double - glass panel door and window to rear elevation over looking courtyard, integrated storage cupboards,
breakfast area for tea and coffee, wood panelled walls, radiator, fitted carpet, en-suite: bathroom with window to rear, bath and shower over, toilet, hand-wash basin, radiator, heated towel rail,
ceramic wall and floor tiles.
Letting Room 2 Double - Glass panel door to rear, window to rear, radiator, fitted carpet, en-suite shower with shower unit, toilet
and handwash basin, window to side elevation, heated towel rail, ceramic wall tiles and vinyl floor covering.
Letting Room 3 - Twin Room with glass panel door to rear and window to side, radiator, fitted carpet, en-suite with shower unit,
toilet and handwash basin, heated towel rail, ceramic wall tiles and vinyl floor covering.
Letting Room 4 - Family Room- glass panel door and windows to rear, over looking the gardens, sun terrace with seating, integrated
storage cupboards, radiator, fitted carpets, en-suite shower room with shower unit, toilet and handwash basin with vanity unit, ceramic wall tiles and vinyl floor covering.
Workshop - door to front, window to side elevation, electric and light power.
Garden Summer House - Luxury log cabin with heavy railway sleeper flooring, fitted bar area, window to side and double, bi-folding doors to front.
The property is situated in the small hamlet of Bilbrook is situated about six miles from Minehead and three miles from Williton. The County town of Taunton with its wide range of shops and leisure facilities and access to the motorway and main railway line network is approximately twenty miles from the property. Many of the well known West Somerset attractions and Quantock Hills are within easy motoring distance.
Steps Farmhouse is approached over the grounds
of a neighbouring property, giving way to a large
private car park lined with high, well kept conifers
and parking for approximately for 7/8 vehicles. A
pretty stone chipped courtyard with some mature
shrubs and climbing Wisteria offers an area for
seating and dining and leads to the main entrance of the property. To the front of the property is a cobbled walkway which leads to the side entrance of the farmhouse. There is a well kept garden area laid to lawn with some attractive box hedging and some established plants and shrubs. To the rear of the property is a level garden laid to lawn with pleasant countryside views and a newly constructed summer house offering a sheltered area for guests to enjoy drinks and relax in the peaceful grounds. A pretty archway gives way to a gravelled area with storage shed/workshop, storage container, poly tunnel and further seating.
Brochures
ParticularsCouncil TaxA payment made to your local authority in order to pay for local services like schools, libraries, and refuse collection. The amount you pay depends on the value of the property.Read more about council tax in our glossary page.
Band: F
Bilbrook, Minehead, TA24
NEAREST STATIONS
Distances are straight line measurements from the centre of the postcode- Taunton Station15.6 miles
About the agent
Welcome to GTH!
We are one of the largest and longest established firms of chartered surveyors, auctioneers, property specialists and letting agents in the South West, with over 170 years' experience.
Our comprehensive regional network of offices is supported by the Mayfair Office in London, which represents us in the capital. Our extensive expertise covers every aspect of property including:
- Residential sales
Notes
Staying secure when looking for property
Ensure you're up to date with our latest advice on how to avoid fraud or scams when looking for property online.
Visit our security centre to find out moreDisclaimer - Property reference WIL230126. The information displayed about this property comprises a property advertisement. Rightmove.co.uk makes no warranty as to the accuracy or completeness of the advertisement or any linked or associated information, and Rightmove has no control over the content. This property advertisement does not constitute property particulars. The information is provided and maintained by Greenslade Taylor Hunt, Williton. Please contact the selling agent or developer directly to obtain any information which may be available under the terms of The Energy Performance of Buildings (Certificates and Inspections) (England and Wales) Regulations 2007 or the Home Report if in relation to a residential property in Scotland.
*This is the average speed from the provider with the fastest broadband package available at this postcode. The average speed displayed is based on the download speeds of at least 50% of customers at peak time (8pm to 10pm). Fibre/cable services at the postcode are subject to availability and may differ between properties within a postcode. Speeds can be affected by a range of technical and environmental factors. The speed at the property may be lower than that listed above. You can check the estimated speed and confirm availability to a property prior to purchasing on the broadband provider's website. Providers may increase charges. The information is provided and maintained by Decision Technologies Limited. **This is indicative only and based on a 2-person household with multiple devices and simultaneous usage. Broadband performance is affected by multiple factors including number of occupants and devices, simultaneous usage, router range etc. For more information speak to your broadband provider.
Map data ©OpenStreetMap contributors.
