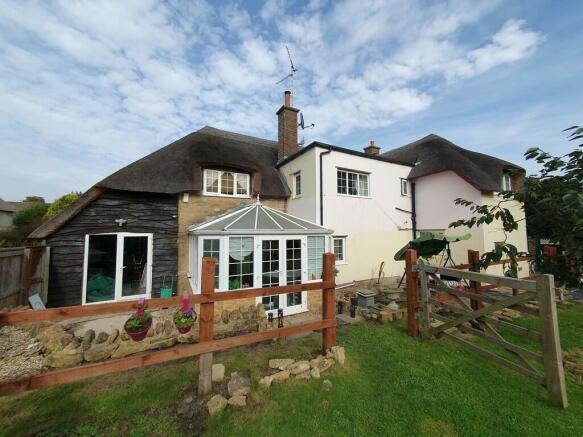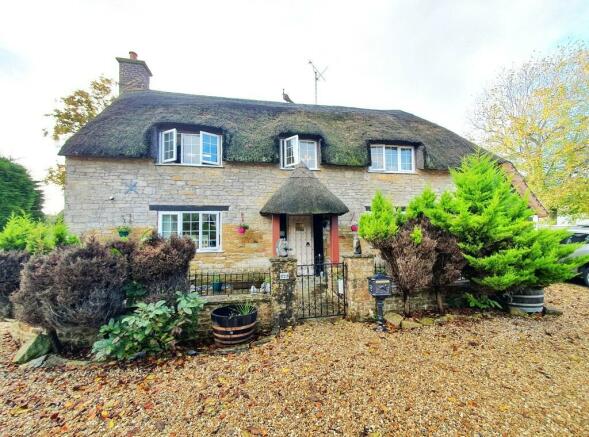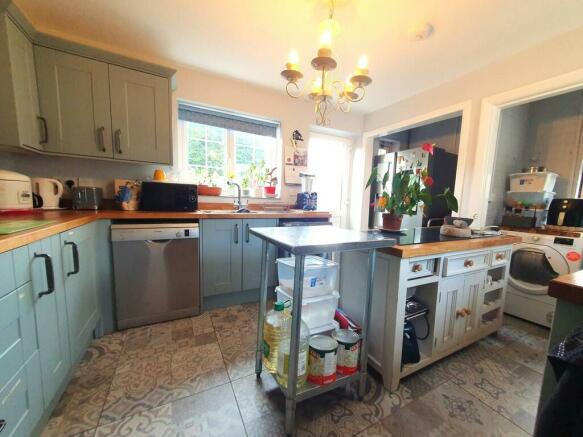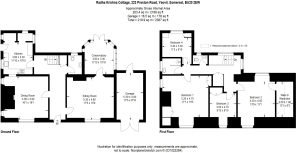Preston Road, Yeovil

- PROPERTY TYPE
Detached
- BEDROOMS
4
- BATHROOMS
1
- SIZE
Ask agent
- TENUREDescribes how you own a property. There are different types of tenure - freehold, leasehold, and commonhold.Read more about tenure in our glossary page.
Freehold
Key features
- Wooden Flooring Throughout
- Two Large Receptions
- Large South-Facing Garden
- Garage and Driveway
- Gas Central Heating
- Thatched Roof
- Open Fireplaces
- Cul-de-sac Location
- Period Features
- Town Location
Description
For lovers of period / thatched properties but also wanting the convenience of town living, this is the house for you!
ENTRANCE HALL Radha Krishna Cottage is entered via the large wooden front door behind the wrought-iron gate, leading into a bright and spacious welcoming ground floor hallway.
Doors lead to the two reception rooms, WC and kitchen, with beautiful stairs rising to the first floor landing.
Wooden flooring and neutral decor.
Two radiators, spot lights and open ceiling beams.
Under stair cupboard.
SITTING ROOM 17' 4" x 15' 8" (5.3m x 4.8m) Spacious reception room with deep inset (the walls of the cottage are almost a metre thick!) double glazed window to the front.
Wooden flooring and neutral walls.
Open fireplace with stone surround/mantel.
Double glazed door opening to the conservatory.
CONSERVATORY 11' 9" x 10' 9" (3.6m x 3.3m) Double glazed conservatory to the rear of the sitting room, currently housing the current owners' hot tub.
Double doors opening to the rear garden.
Wooden flooring.
Fitted white blinds.
DINING ROOM 16' 0" x 16' 0" (4.9m x 4.9m) Second reception room opposite the sitting room across the hall.
Cream tiled flooring and neutral walls.
Very large chimney breast thought to have been added at a later date to construction and small (currently capped) open fire place.
Deep inset double glazed window to the front and two single glazed windows to the side, one with stained glass decorative motif.
Radiator in addition to under-floor heating.
Opening hatch to the kitchen.
KITCHEN 11' 9" x 10' 9" (3.6m x 3.3m) Country-style fitted kitchen, added by the current owners circa 4 years ago.
Duck egg blue units with solid wooden work surface.
Central free-standing island (not remaining).
Grey Moroccan-style decorative floor tiles and neutral walls.
Dual aspect double glazed windows to either side together with two smaller windows in the rear alcoves.
Appliance spaces for washing machine, dishwasher and tumble dryer with a free-standing fridge-freezer in one of two two rear larder alcoves.
Integrated Bosch electric oven and warming tray.
4-ring gas hob and extractor fan above.
4-year old Worcester gas combi boiler.
Double glazed door leading to the rear garden.
CLOAKROOM Ground floor cloakroom from entrance hall with double glazed window to the rear.
Large sink but toilet currently removed by owners (plumbing remains for addition of new).
Cream wall and floor tiles.
STAIRS AND LANDING Wooden stairs with decorative tiled fronts rise to the first floor landing.
Electric stair lift currently fitted.
The landing also has wooden floor boards and is light and airy with two double glazed windows, one with a rear and one with side aspect.
Two radiators and large airing cupboard.
BEDROOM ONE 17' 0" x 15' 5" (5.2m x 4.7m) Large double bedroom with front aspect double glazed window.
Wooden floorboards and neutral decor.
Small side aspect double glazed window to the right of the chimney breast and built in wardrobe to the left.
Second built in wardrobe opposite.
Two radiators.
BEDROOM TWO 13' 9" x 13' 1" (4.2m x 4m) Double bedroom with dual aspect double glazed windows to the front and rear.
Wooden floorboards and neutral decor.
Walk-in wardrobe / store room to the side.
Two radiators.
WALK-IN WARDROBE 13' 1" x 6' 2" (4m x 1.9m) or store room, leading from Bedroom two.
Reduced head height as in the side eaves of the property.
Wooden flooring.
BEDROOM THREE 9' 10" x 8' 10" (3m x 2.7m) Double bedroom with front aspect double glazed window.
Wooden flooring and cream / green decor.
Radiator.
BEDROOM FOUR 11' 1" x 9' 10" (3.4m x 3m) Double bedroom with rear aspect double glazed window.
Wooden flooring and pale yellow decor.
Radiator.
SHOWER ROOM Family bathroom which has been designed as a shower / wet room (no bath).
Double glazed window to the side.
Grey vinyl flooring and marble-effect wall boarding.
Wash basin and chrome heated towel rail.
WC Separate WC to the shower room.
Yellow decor and decorative tiled flooring.
Double glazed window to the rear.
Radiator.
White toilet and small hand-wash basin.
GARAGE AND DRIVEWAY Attached single garage with doors to the front and rear to the right of the main house.
Gravel driveway parking for 2-3 cars.
GARDEN The garden is a real bonus for this house, wrapping around the sides and rear of the garden, facing South and therefore in the sunshine for most of the day.
The central area is laid to lawn with mature borders and several mature apple trees..
To the right is a large (currently uncultivated) vegetable garden also providing potential for further development / erection of outbuildings (subject to planning).
To the left is a patio area perfect for outdoor entertaining.
The boundaries are
Brochures
Sales Brochure - ...Council TaxA payment made to your local authority in order to pay for local services like schools, libraries, and refuse collection. The amount you pay depends on the value of the property.Read more about council tax in our glossary page.
Ask agent
Preston Road, Yeovil
NEAREST STATIONS
Distances are straight line measurements from the centre of the postcode- Yeovil Pen Mill Station2.1 miles
- Yeovil Junction Station2.4 miles
- Thornford Station4.1 miles
About the agent
Located on Princes Street in the busy town centre, Martin & Co Yeovil is a locally-owned franchise of a nationwide chain of estate and letting agents.
Backed by the 25 years extensive experience in the property market of Martin & Co (UK) Ltd, the Yeovil office are happy to be able to offer the expert advice expected of an agent dedicated to the local market, people and area. Martin & Co Yeovil offer an unrivalled service to sellers, buyers, landlords, tenants and property investors.
Notes
Staying secure when looking for property
Ensure you're up to date with our latest advice on how to avoid fraud or scams when looking for property online.
Visit our security centre to find out moreDisclaimer - Property reference 100649003542. The information displayed about this property comprises a property advertisement. Rightmove.co.uk makes no warranty as to the accuracy or completeness of the advertisement or any linked or associated information, and Rightmove has no control over the content. This property advertisement does not constitute property particulars. The information is provided and maintained by Martin & Co, Yeovil. Please contact the selling agent or developer directly to obtain any information which may be available under the terms of The Energy Performance of Buildings (Certificates and Inspections) (England and Wales) Regulations 2007 or the Home Report if in relation to a residential property in Scotland.
*This is the average speed from the provider with the fastest broadband package available at this postcode. The average speed displayed is based on the download speeds of at least 50% of customers at peak time (8pm to 10pm). Fibre/cable services at the postcode are subject to availability and may differ between properties within a postcode. Speeds can be affected by a range of technical and environmental factors. The speed at the property may be lower than that listed above. You can check the estimated speed and confirm availability to a property prior to purchasing on the broadband provider's website. Providers may increase charges. The information is provided and maintained by Decision Technologies Limited.
**This is indicative only and based on a 2-person household with multiple devices and simultaneous usage. Broadband performance is affected by multiple factors including number of occupants and devices, simultaneous usage, router range etc. For more information speak to your broadband provider.
Map data ©OpenStreetMap contributors.




