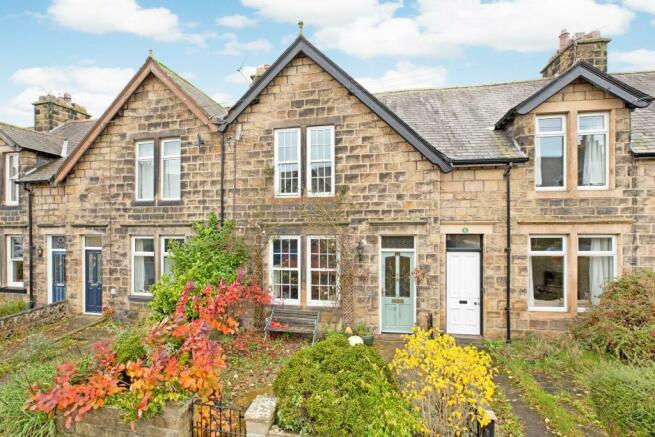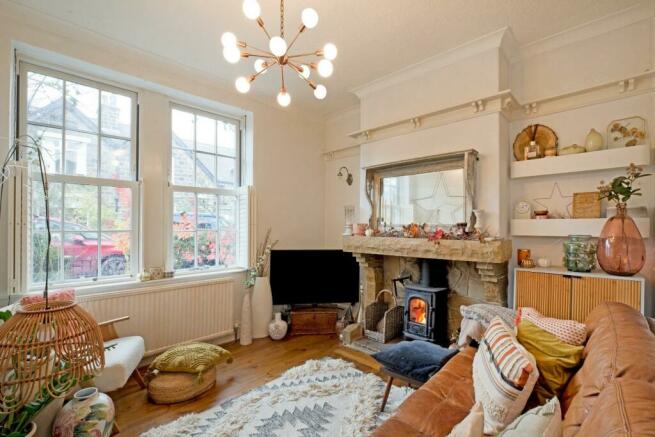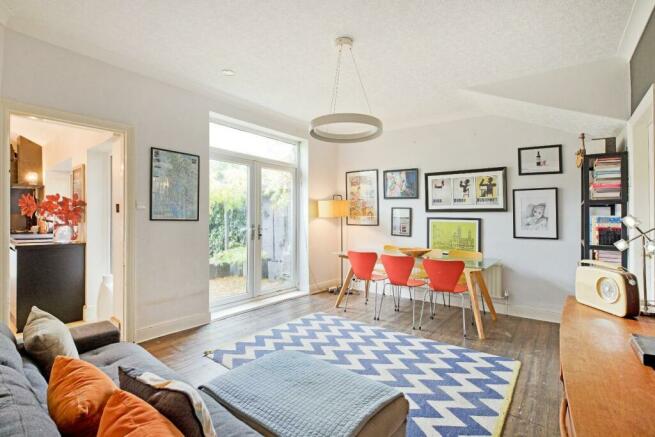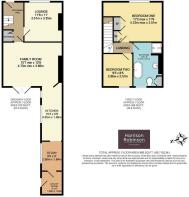
Fenton Street, Burley In Wharfedale, Ilkley

- PROPERTY TYPE
Cottage
- BEDROOMS
2
- BATHROOMS
1
- SIZE
966 sq ft
90 sq m
- TENUREDescribes how you own a property. There are different types of tenure - freehold, leasehold, and commonhold.Read more about tenure in our glossary page.
Freehold
Key features
- Two Double Bedroom Terraced Cottage
- Two Separate Reception Rooms
- Extended Kitchen And Study Area
- Sitting Room With Log Burning Stove
- Charming Cottage Features
- 'Secret' West Facing Cottage Garden
- Walking Distance To Train Station
- Close To Village Amenities And Excellent Schools
- Council Tax Band C
Description
Well presented throughout, this dream cottage is approached across a charming garden where a pathway from the gate meanders to the front door amidst areas of planting and pebble borders. Once through the front door one enters into a welcoming, bright hallway. The sitting room has a tremendously cosy feel with a log burning stove standing on a Yorkshire stone hearth and surround. Double glazed uPVC, sash windows with shutters overlook the front garden and a wooden floor enhances the cottage ambiance. Through into the bright and spacious, second sitting room/family room where uPVC, French doors open onto the private, west facing, rear garden and allow the natural light to flood in. A doorway opens into the lovely, galley style kitchen with matt black cabinetry and large, custom made windows opening out fully to the west facing garden and with a range of integrated appliances. Open to a great, study area with a floor to ceiling window allowing an abundance of natural light. A door from here opens into a useful utility room with space and plumbing for a number of appliances with a door leading out to the garden. To the first floor one finds two, double bedrooms, the master being generous in size, with fitted wardrobes and double glazed, sash windows with attractive shutters. A further double room overlooks the garden to the rear. The spacious, recently installed bathroom is beautifully presented with free standing bath and separate shower cubicle with fantastic wood effect and slate effect wall tiling. Outside there is a private, walled, rear, patio garden with areas of crazy paving and shale - the perfect spot for relaxing or al-fresco entertaining. A wooden gate to the rear opens onto a private lane. This home is an absolute gem and an early viewing is highly recommended to avoid disappointment and not miss out on this delightful cottage home.
Burley in Wharfedale is a very popular and thriving village community in the heart of the Wharfe Valley, providing a good range of local shops including a Co-op local store, doctors’ surgery, library, two excellent primary schools, various inns and restaurants, churches of several denominations and a variety of sporting and recreational facilities. A commuter rail service to Leeds/Bradford city centres, with commuting times of under 30 minutes and Ilkley in 5 minutes, is also available from the village station, only a few minutes' walk away.
With GAS CENTRAL HEATING and DOUBLE GLAZING THROUGHOUT and with approximate room sizes the property comprises:
Ground Floor -
Entrance Hall - With a part glazed, entrance door having leaded panes and glazed, transom light over, wooden floor and a useful, under stairs store cupboard. A carpeted staircase with timber balustrading leads to the first floor landing. Doors open into the lounge and dining room.
Lounge - 3.51 x 3.35 (11'6" x 10'11") - A most cosy and charming room with a real cottage feel with a stone fireplace with stone mantle over housing a log burning stove. Wooden floor, radiator. A picture rail and the high quality, UPVC, sash windows with cafe style shutters really enhance the cottage ambiance. One can imagine snuggling up here in front of the fire on a cold winter's night.
Family Room - 4.75 x 3.86 (15'7" x 12'7") - A most bright and spacious room courtesy of double glazed, uPVC French doors giving access to the private, west facing patio garden. Wooden flooring, coving. There is ample room for a family dining table, creating a very flexible space. One can imagine many happy times here entertaining friends and family. Open to:
Kitchen - 4.65 x 1.68 (15'3" x 5'6") - A well presented galley style kitchen fitted with a range of matt black cabinetry with complementary worksurfaces over and useful solid wood wall shelving. Integral appliances include electric oven, microwave, dishwasher and four ring gas hob with stainless steel extractor over. A grey inset sink with mixer tap sits beneath large, double glazed, custom designed windows, which open out fully to the courtyard garden creating a fantastic, indoor outdoor feel. Contemporary styled, grey radiator, parquet style flooring. Open to:
Study - 2.56 x 1.84 (8'4" x 6'0") - A great study area with a large, floor to ceiling double glazed window allowing an abundance of natural light. Continuation of the parquet style flooring, oak wall shelf, radiator, door into:
Utility Room - 1.84 x 1.83 (6'0" x 6'0") - With a traditional, white, ceramic, Belfast sink, plumbing for a washing machine and space for a tumble dryer and fridge freezer. This is only a step from the kitchen and offers a great space.
First Floor -
Landing - A carpeted staircase leads to the landing area with loft access and doors opening into two double bedrooms and the recently fitted, beautiful, four-piece house bathroom.
Bedroom One - 5.23 x 3.51 (17'1" x 11'6") - An absolute oasis of peace and calm with fitted wardrobes and two, uPVC, sash style windows to the front elevation with cafe style shutters. Radiator and carpeted flooring.
Bedroom Two - 2.86 x 2.57 (9'4" x 8'5") - A further, good sized, double bedroom having two wall light points, radiator, carpeted flooring and uPVC double glazed window overlooking the rear, patio garden.
Bathroom - 3.81 x 2.44 (12'5" x 8'0") - A beautifully presented and recently installed, four-piece bathroom with low level w/c, large handbasin with wall mounted mixer tap set in a blue, vanity drawer unit with backlit mirror over and free standing, deep-fill bath with free standing, black, mixer tap and shower attachment. Separate, walk-in shower with thermostatic, black drench shower with additional shower attachment and with attractive, wood effect wall tiling and glazed screen. Fitted wall cupboards and shelving, traditional style radiator, uPVC window with obscure glazing. Wood effect, vinyl flooring, attractive, slate effect wall tiling.
Outside -
Garden - There is a delightful, easily maintained garden area to the front of the property, which enhances the road side appeal of this picture postcard, cottage home. The real jewel in the crown is the charming, west facing, private, 'secret' patio garden to the rear of the property - this is just an ideal spot for sitting out and relaxing or for al-fresco entertaining with friends and family. Ivy clad walls keep complete privacy and a tall gate gives access to the quiet, rear lane. Shaled and paved areas ensure this is a low maintenance garden with ample room for flowering pots and shrubs and outdoor furniture.
Brochures
Fenton Street, Burley In Wharfedale, IlkleyBrochure- COUNCIL TAXA payment made to your local authority in order to pay for local services like schools, libraries, and refuse collection. The amount you pay depends on the value of the property.Read more about council Tax in our glossary page.
- Band: C
- PARKINGDetails of how and where vehicles can be parked, and any associated costs.Read more about parking in our glossary page.
- Ask agent
- GARDENA property has access to an outdoor space, which could be private or shared.
- Yes
- ACCESSIBILITYHow a property has been adapted to meet the needs of vulnerable or disabled individuals.Read more about accessibility in our glossary page.
- Ask agent
Fenton Street, Burley In Wharfedale, Ilkley
NEAREST STATIONS
Distances are straight line measurements from the centre of the postcode- Burley-in-Wharfedale Station0.4 miles
- Menston Station1.4 miles
- Ben Rhydding Station2.3 miles
About the agent
Estate agents in Ilkley & surrounding areas
We are an independent, local agent specialising in selling and letting properties in Ilkley and the surrounding areas of Addingham, Ben Rhydding, Burley in Wharfedale and Menston.
Why Harrison Robinson ?Our business is built on honesty, trust and straight talking advice to our clients. We concentrate on doing the basics better. If you fancy a breath of fresh air come and talk to us.
We
Notes
Staying secure when looking for property
Ensure you're up to date with our latest advice on how to avoid fraud or scams when looking for property online.
Visit our security centre to find out moreDisclaimer - Property reference 32731795. The information displayed about this property comprises a property advertisement. Rightmove.co.uk makes no warranty as to the accuracy or completeness of the advertisement or any linked or associated information, and Rightmove has no control over the content. This property advertisement does not constitute property particulars. The information is provided and maintained by Harrison Robinson, Ilkley. Please contact the selling agent or developer directly to obtain any information which may be available under the terms of The Energy Performance of Buildings (Certificates and Inspections) (England and Wales) Regulations 2007 or the Home Report if in relation to a residential property in Scotland.
*This is the average speed from the provider with the fastest broadband package available at this postcode. The average speed displayed is based on the download speeds of at least 50% of customers at peak time (8pm to 10pm). Fibre/cable services at the postcode are subject to availability and may differ between properties within a postcode. Speeds can be affected by a range of technical and environmental factors. The speed at the property may be lower than that listed above. You can check the estimated speed and confirm availability to a property prior to purchasing on the broadband provider's website. Providers may increase charges. The information is provided and maintained by Decision Technologies Limited. **This is indicative only and based on a 2-person household with multiple devices and simultaneous usage. Broadband performance is affected by multiple factors including number of occupants and devices, simultaneous usage, router range etc. For more information speak to your broadband provider.
Map data ©OpenStreetMap contributors.





