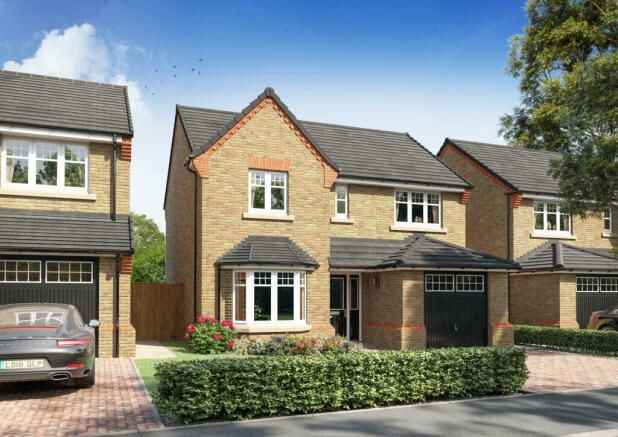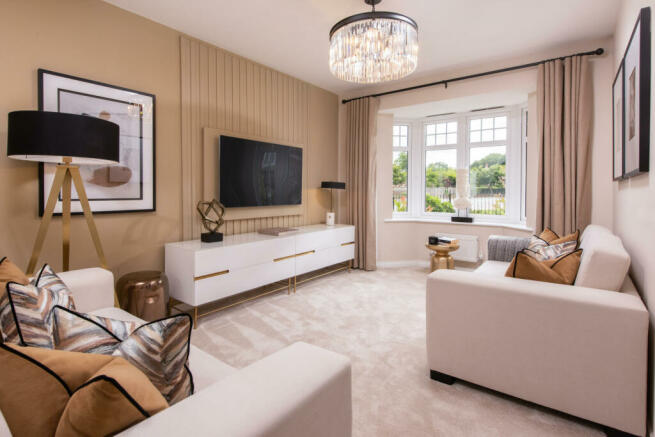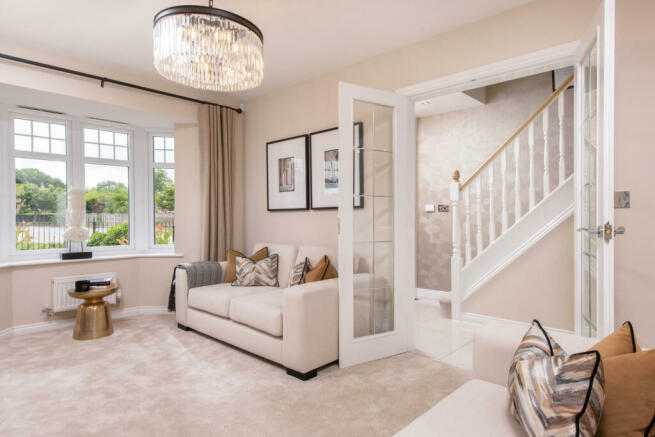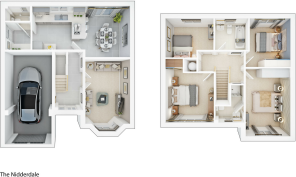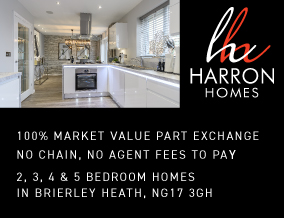
Brand Lane, Stanton Hill, Sutton-In-Ashfield, NG17
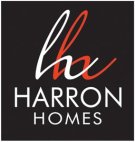
- PROPERTY TYPE
Detached
- BEDROOMS
4
- SIZE
Ask developer
- TENUREDescribes how you own a property. There are different types of tenure - freehold, leasehold, and commonhold.Read more about tenure in our glossary page.
Ask developer
Key features
- Part Exchange, Stamp Duty paid worth £3,974 and Legal Fees paid* OR
- 5% deposit boost worth £16,475* OR
- 12 month mortgage contribution worth up to £18,000*
- A stunning home with 4 double bedrooms, flexible living spaces, Intergal single garage with block paved driveway
- Open plan kitchen and dining area with French doors to the west facing garden
- Separate utility handy for laundry or extra storage plus access to garden and guest WC
- Stylish glass panel glazed doors to kitchen and lounge allowing natural light to flow throughout downstairs
- Brierley Heath is situated on the edge of Brierley Forest Park and is perfect for nature lovers looking for space to flourish
- Lounge with bay window is the perfect place to relax after a busy day
- Master suite complete with stylish Hammonds wardrobes of your choice and private ensuite
Description
Families will adore this spacious, four bedroom detached family home with integral garage and classic design features.
The large welcoming hallway has stylish double doors leading onto the luxurious living room with feature bay window that floods the room with light. There is a useful downstairs cloakroom, perfect for busy family life and at the heart of the property is an impressive, high specification kitchen with dining area, a true hub of the home that brings the family together. This stunning open plan room features stylish French doors that open out onto the garden, creating an elegant space for entertaining in the warmer summer months. There is a separate utility room with access to the garden and the integral garage.
The upstairs landing leads to four, fabulous double bedrooms and a modern yet elegant family bathroom. The magnificent master bedroom offers true luxury with its own stylish en-suite shower room and glamorous dressing area, a real retreat after a busy day.
Predicted EPC Rating: B-83
This plot is freehold
Management Fees:£128
Council Tax Band: For further information on local council tax bandings please visit Check your Council Tax band
Room Dimensions
- Lounge - 4750mm x 2940mm(15'7" x 9'7")
- Kitchen/Dining - 6453mm x 3377mm(21'2" x 11'0")
- Utility - 1797mm x 1675mm(5'10" x 5'5")
- Master Bedroom - 4475mm x 2940mm(14'8" x 9'7")
- En suite - 2455mm x 1910mm(8'0" x 6'3")
- Bedroom 2 - 4202mm x 3178mm(13'9" x 10'5")
- Bedroom 3 - 3202mm x 2940mm(10'6" x 9'7")
- Bedroom 4 - 3153mm x 2575mm(10'4" x 8'5")
- Bathroom - 2200mm x 2075mm(7'2" x 6'9")
Energy performance certificate - ask developer
Council TaxA payment made to your local authority in order to pay for local services like schools, libraries, and refuse collection. The amount you pay depends on the value of the property.Read more about council tax in our glossary page.
Ask developer
- Situated on the edge of Nottinghamshire
- three and four bedroom homes
- idyllic woodlands
- Adjacent to Brierley Country Park
Brand Lane, Stanton Hill, Sutton-In-Ashfield, NG17
NEAREST STATIONS
Distances are straight line measurements from the centre of the postcode- Sutton Parkway Station2.2 miles
- Kirkby in Ashfield Station2.9 miles
- Mansfield Station3.3 miles
About the development
Brierley Heath
Brand Lane, Stanton Hill, Sutton-In-Ashfield, NG17

About Harron Homes
Founded in 1993, Harron Homes has been delivering high quality new homes across Yorkshire and the North Midlands for nearly 30 years.
We cater for how families want to live today with a sought-after selection of three, four and five bedroom executive homes.
Privately owned, the company prides itself on building homes of outstanding quality and good value for money and after easy to live in add with generous size rooms. Our attention to the design of all our properties ensures that the homes we build are not just attractive but remain practical as well as enjoyable and easy to live in.
Equally, all our properties are constructed to the highest possible standards and are built only by highly trained managers and skilled craftspeople. The exacting standards
and quality workmanship, which goes into every property, means that Harron Homes offers a National House Building Council (NHBC) 10 year warranty.
A Harron home is one that we are proud to put our name to and one that you will be truly proud to own.
Notes
Staying secure when looking for property
Ensure you're up to date with our latest advice on how to avoid fraud or scams when looking for property online.
Visit our security centre to find out moreDisclaimer - Property reference 4_Plot-51---The-Nidderdale. The information displayed about this property comprises a property advertisement. Rightmove.co.uk makes no warranty as to the accuracy or completeness of the advertisement or any linked or associated information, and Rightmove has no control over the content. This property advertisement does not constitute property particulars. The information is provided and maintained by Harron Homes. Please contact the selling agent or developer directly to obtain any information which may be available under the terms of The Energy Performance of Buildings (Certificates and Inspections) (England and Wales) Regulations 2007 or the Home Report if in relation to a residential property in Scotland.
*This is the average speed from the provider with the fastest broadband package available at this postcode. The average speed displayed is based on the download speeds of at least 50% of customers at peak time (8pm to 10pm). Fibre/cable services at the postcode are subject to availability and may differ between properties within a postcode. Speeds can be affected by a range of technical and environmental factors. The speed at the property may be lower than that listed above. You can check the estimated speed and confirm availability to a property prior to purchasing on the broadband provider's website. Providers may increase charges. The information is provided and maintained by Decision Technologies Limited.
**This is indicative only and based on a 2-person household with multiple devices and simultaneous usage. Broadband performance is affected by multiple factors including number of occupants and devices, simultaneous usage, router range etc. For more information speak to your broadband provider.
Map data ©OpenStreetMap contributors.
