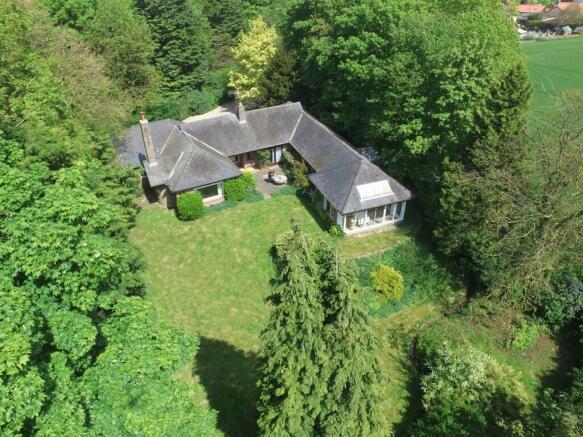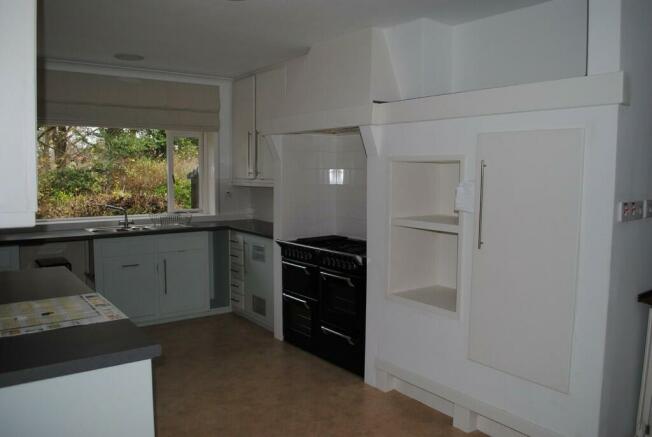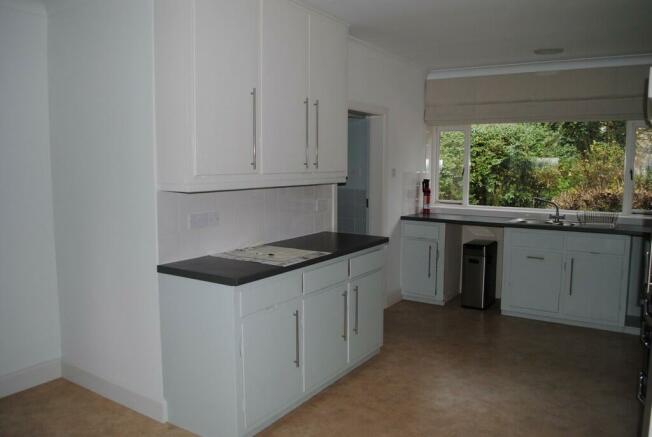School Lane, Redbourne, Lincolnshire

Letting details
- Let available date:
- Now
- Deposit:
- £1,470A deposit provides security for a landlord against damage, or unpaid rent by a tenant.Read more about deposit in our glossary page.
- Min. Tenancy:
- Ask agent How long the landlord offers to let the property for.Read more about tenancy length in our glossary page.
- Let type:
- Long term
- Furnish type:
- Unfurnished
- Council Tax:
- Ask agent
- PROPERTY TYPE
Detached Bungalow
- BEDROOMS
4
- SIZE
Ask agent
Description
ENTRANCE PORCH Timber entrance door and side window panel with full length cupboards to one wall.
HALLWAY Windows to rear and side, two radiators and two double built in cupboards.
BEDROOM ONE 14' 2" x 8' 7" (4.33m x 2.62m) Window to front and radiator.
EN-SUITE 8' 8" x 6' 0" (2.65m x 1.85m) Window to front, upright radiator, White bathroom suite - WC, pedestal hand basin and bath with electric shower over.
BEDROOM TWO 12' 11" x 12' 10" (3.94m x 3.92m) Window to side, radiator, built-in double cupboard, vanity hand basin with drawers under.
SHOWER ROOM Window to rear, separate shower cubicle, white WC and white hand basin, upright wall radiator and radiator.
BEDROOM THREE 14' 6" x 8' 11" (4.43m x 2.73m) Window to side, radiators, built-in cupboards.
JACK AND JILL BATHROOM Window to side, upright radiator, white WC, white bath with electric shower over and two white inset hand basins with drawers under.
BEDROOM FOUR 14' 7" x 8' 11" (4.47m x 2.74m) Window to side, two radiators, built-in dressing table and wardrobes.
SUN ROOM 15' 8" x 11' 1" (4.78m x 3.38m) Windows to all sides with patio door to rear.
STUDY 12' 5" x 6' 11" (3.79m x 2.13m) Window to rear with one internal window, external door to garden, radiator, built-in desk with drawers and cupboards
SITTING ROOM 22' 9" x 15' 10" (6.95m x 4.84m) Window to rear, door to rear garden, two radiators and open fireplace.
KITCHEN 19' 9" x 9' 10" (6.02m x 3.00m) Window to front and rear, range of units and drawers with integral fridge, range style cooker and radiator.
UTILITY ROOM 12' 5" x 8' 0" (3.81m x 2.45m) Window to side and rear, radiator, Belfast sink with built-in cupboards and drawers and two walk in cupboards.
DINING ROOM 14' 2" x 11' 1" (4.33m x 3.40m) Window to front and radiator.
Council TaxA payment made to your local authority in order to pay for local services like schools, libraries, and refuse collection. The amount you pay depends on the value of the property.Read more about council tax in our glossary page.
Band: G
School Lane, Redbourne, Lincolnshire
NEAREST STATIONS
Distances are straight line measurements from the centre of the postcode- Kirton Lindsey Station2.5 miles
- Brigg Station4.6 miles
About the agent
Brown & Co is a broad based independent firm of property practitioners, successfully combining traditional values of client care and communication with the latest technological advances within the residential agency world. We are at the forefront of agency in the towns and cities in which we operate within the East Midlands and East Anglia, also benefiting from national coverage via the London Office at St James's Place and even overseas offices. Whether buying or selling we offer a full ra
Industry affiliations


Notes
Staying secure when looking for property
Ensure you're up to date with our latest advice on how to avoid fraud or scams when looking for property online.
Visit our security centre to find out moreDisclaimer - Property reference 100005009896. The information displayed about this property comprises a property advertisement. Rightmove.co.uk makes no warranty as to the accuracy or completeness of the advertisement or any linked or associated information, and Rightmove has no control over the content. This property advertisement does not constitute property particulars. The information is provided and maintained by Brown & Co, Melton. Please contact the selling agent or developer directly to obtain any information which may be available under the terms of The Energy Performance of Buildings (Certificates and Inspections) (England and Wales) Regulations 2007 or the Home Report if in relation to a residential property in Scotland.
*This is the average speed from the provider with the fastest broadband package available at this postcode. The average speed displayed is based on the download speeds of at least 50% of customers at peak time (8pm to 10pm). Fibre/cable services at the postcode are subject to availability and may differ between properties within a postcode. Speeds can be affected by a range of technical and environmental factors. The speed at the property may be lower than that listed above. You can check the estimated speed and confirm availability to a property prior to purchasing on the broadband provider's website. Providers may increase charges. The information is provided and maintained by Decision Technologies Limited.
**This is indicative only and based on a 2-person household with multiple devices and simultaneous usage. Broadband performance is affected by multiple factors including number of occupants and devices, simultaneous usage, router range etc. For more information speak to your broadband provider.
Map data ©OpenStreetMap contributors.



