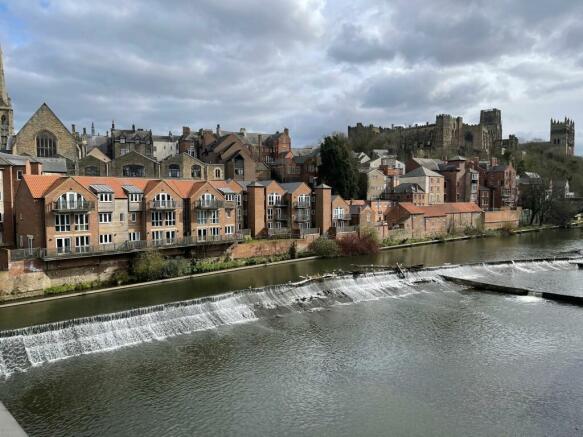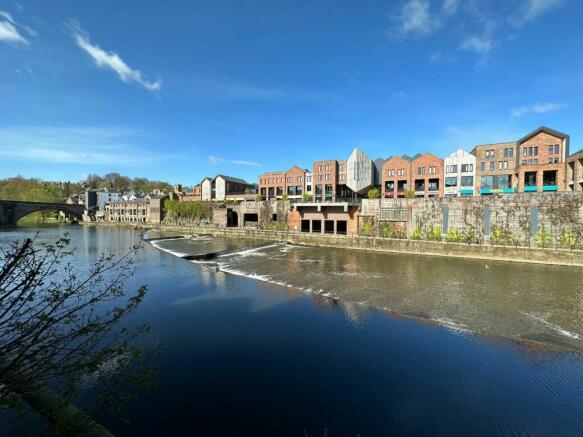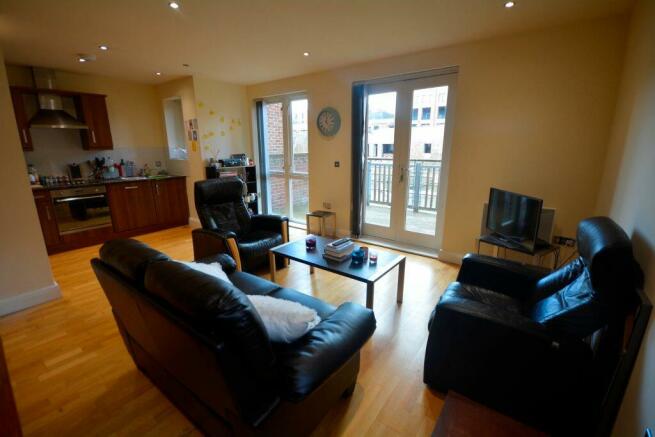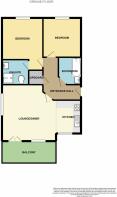Clements Wharf, , Durham, DH1

Letting details
- Let available date:
- 01/09/2024
- Deposit:
- £2,200A deposit provides security for a landlord against damage, or unpaid rent by a tenant.Read more about deposit in our glossary page.
- Min. Tenancy:
- Ask agent How long the landlord offers to let the property for.Read more about tenancy length in our glossary page.
- Furnish type:
- Furnished
- Council Tax:
- Ask agent
- PROPERTY TYPE
Apartment
- BEDROOMS
2
- BATHROOMS
2
- SIZE
Ask agent
Key features
- Luxury River Front Apartment
- Open Plan Living & Kitchen
- Range Of Appliances With In Kitchen
- 2 Double Bedrooms (En-suite To Master)
- Fully Tiled Bathroom With Bath & Shower
- Westerly Facing Balcony
- AVAILABLE SEPT 22
Description
STUDENT / PROFESSIONALS WELCOME. AMAZING GROUND FLOOR RIVER FRONT APARTMENT. WESTERLY FACING BALCONY. AVAILABLE 1st SEPTEMBER 2024.
Offering amazing river views with a balcony with ample space for outdoor furniture. This stunning apartment offers an open plan lounge / diner and kitchen, 2 bedrooms (ensuite to master) and a fully tiled main bathroom with Villeroy & Boch fitments. The living / kitchen area boasts solid wood flooring and French doors to balcony. A wide range of white goods are integral within the kitchen including, dishawasher, washing machine, fridge freezer, oven and hob.
Clements Wharf is set in an beautiful location right in the heart of this stunning city. The vast array of recreational facilities, shops, stores and all with-in minutes walking distance.
Property comprises
Intercom entry system
Hallway with wood flooring and storage cupboard
Lounge / diner / kitchen. 20' x 17'5 (6.11m x 5.31m) French doors to front, windows to front and side, wood flooring, tv point, spotlights to ceiling, telephone point and 2 x wall mounted heaters.
Kitchen with granite worktops, intergrated washing machine, oven, hob, extractor hood, fridge freezer, dishwasher, wood flooring, smoke alarm and window to rear.
Bedroom 1. 12'8 x 12'6 (3.82m x 3.80m) Double glazed window to rear, wall heater and spot lights to ceiling.
En-suite 8'8 x 6'4 (2.64m x 1.93m) Walk in double shower, hand basin, WC, fully tiled walls, tiled flooring, heated towel rail, shaver point, spot lights to ceiling and extractor fan.
Bedroom 2. 11'2 x 10'2 (3.41m x 3.11m) Double glazed window to rear, spot lights to ceiling and wall heater.
Bathroom. 7'9 x 6'4 (2.36m x 1.94m) Bath with shower over, hand basin, fully tiled walls, tiled flooring, spot lights to ceiling, heated towel rail, mirror, extractor fan and shaver point.
Externally a Westerly facing balcony offers superb views of the River Wear, Framwellgate Bridge and towards the River walk complex with bars, cinema and restaurants.
- COUNCIL TAXA payment made to your local authority in order to pay for local services like schools, libraries, and refuse collection. The amount you pay depends on the value of the property.Read more about council Tax in our glossary page.
- Ask agent
- PARKINGDetails of how and where vehicles can be parked, and any associated costs.Read more about parking in our glossary page.
- Ask agent
- GARDENA property has access to an outdoor space, which could be private or shared.
- Ask agent
- ACCESSIBILITYHow a property has been adapted to meet the needs of vulnerable or disabled individuals.Read more about accessibility in our glossary page.
- Ask agent
Clements Wharf, , Durham, DH1
NEAREST STATIONS
Distances are straight line measurements from the centre of the postcode- Durham Station0.3 miles
About the agent
Welcome to Copeland Residential Sales & Lettings. At Copeland Residential we pride ourselves on our Friendly, Honest and hard working ethic and understand the needs of homeowners whether it be Landlords or Vendors, Tenants or Buyers. Available seven days a week to facilitate the needs of our clients and provide quick results with competitive fees.
Notes
Staying secure when looking for property
Ensure you're up to date with our latest advice on how to avoid fraud or scams when looking for property online.
Visit our security centre to find out moreDisclaimer - Property reference COR-G6F12L1166. The information displayed about this property comprises a property advertisement. Rightmove.co.uk makes no warranty as to the accuracy or completeness of the advertisement or any linked or associated information, and Rightmove has no control over the content. This property advertisement does not constitute property particulars. The information is provided and maintained by Copeland Residential, Chester Le Street. Please contact the selling agent or developer directly to obtain any information which may be available under the terms of The Energy Performance of Buildings (Certificates and Inspections) (England and Wales) Regulations 2007 or the Home Report if in relation to a residential property in Scotland.
*This is the average speed from the provider with the fastest broadband package available at this postcode. The average speed displayed is based on the download speeds of at least 50% of customers at peak time (8pm to 10pm). Fibre/cable services at the postcode are subject to availability and may differ between properties within a postcode. Speeds can be affected by a range of technical and environmental factors. The speed at the property may be lower than that listed above. You can check the estimated speed and confirm availability to a property prior to purchasing on the broadband provider's website. Providers may increase charges. The information is provided and maintained by Decision Technologies Limited. **This is indicative only and based on a 2-person household with multiple devices and simultaneous usage. Broadband performance is affected by multiple factors including number of occupants and devices, simultaneous usage, router range etc. For more information speak to your broadband provider.
Map data ©OpenStreetMap contributors.




