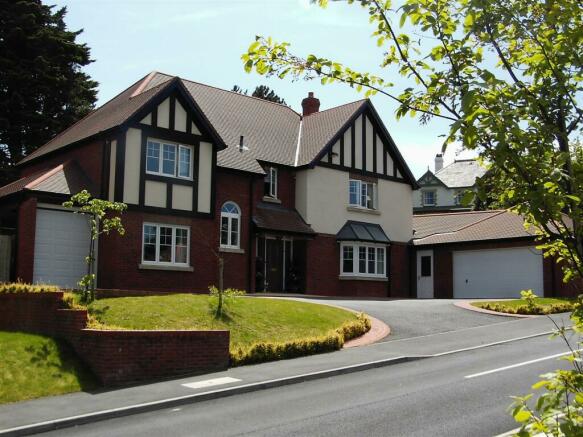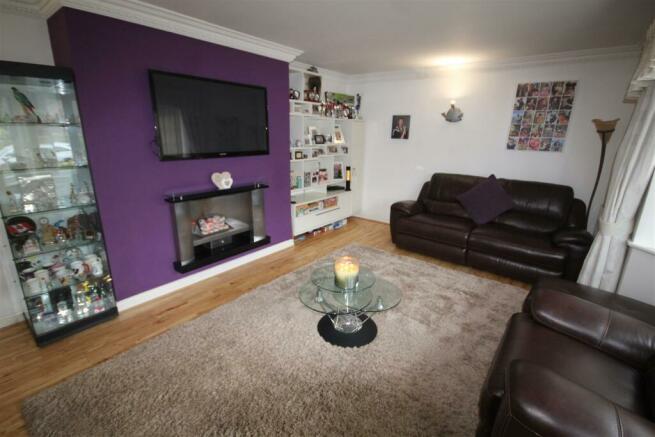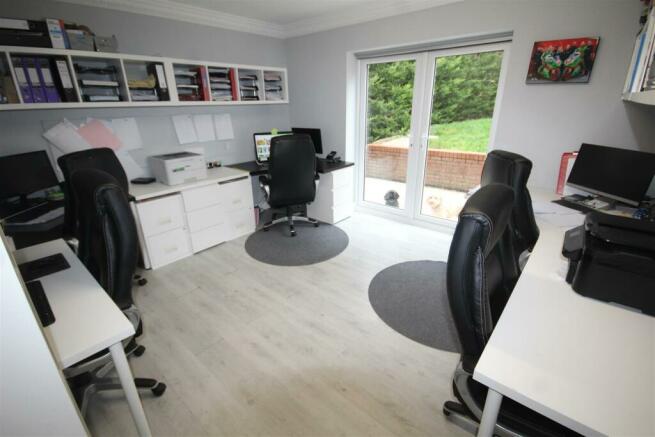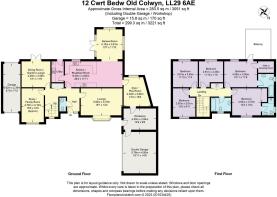Cwrt Bedw, Colwyn Bay

- PROPERTY TYPE
Detached
- BEDROOMS
5
- BATHROOMS
3
- SIZE
Ask agent
- TENUREDescribes how you own a property. There are different types of tenure - freehold, leasehold, and commonhold.Read more about tenure in our glossary page.
Freehold
Key features
- Fine Detached Executive Home
- 5 Bedrooms - 2 En Suites
- Extensive Interior of about 2378 sq. feet
- Hallway, Cloakroom, 2 Receptions
- Study/Family Room, Fitted Kitchen and Games Sitting Room
- Utility Room and Gym
- 3 Garages, Work Shop and Ample Parking
- Mature Gardens, Patio and Sun Balcony
- Exclusive Cul-de-Sac of Quality Homes
- Energy Rating C70 Potential B84
Description
Entrance - Covered Porch
Hallway - Central heating radiator, decorative coving, double door cloaks cupboard, under stairs cupboard
Cloakroom - W.C, wash hand basin, double glazed
Lounge - 5.77m x 3.68m plus 0.51m bay (18'11 x 12'1 plus 1' - Double glazed bay window, 2 central heating radiators, decorative coving, pebble design living flame gas fire, wood grain flooring
Dining Room/Garden Lounge - 3.94m x 3.58m (12'11 x 11'9) - Double glazed french doors, under floor heating, decorative coving, laminate flooring
Study/Family Room - 3.91m x 2.95m (12'10 x 9'8) - Double glazed, central heating radiator, coved ceilings
Kitchen Breakfast Room - 4.39m x 3.12m (14'5 x 10'3) - Tiled floor, double glazed window, range of 'Cherry wood' style base cupboards and drawers with black work top surfaces, stainless steel sink unit, 5 ring gas hob unit, stainless steel cooker hood, built in dishwasher, electric oven, glazed units, inset ceiling lighting, peninsular breakfast bar and units
Games Sitting Room - 8.03m x 3.86m (26'4 x 12'8) - Central heating radiator, inset ceiling lighting, 2 double glazed windows and french doors to the rear patio
Utility Room - Off the kitchen breakfast room, plumbing for washing machine, gas central heating boiler, tiled walls, central heating radiator
Gymnasium/Play Room - 4.27m x 3.78m (14' x 12'5) - Central heating radiator, double glazed, door to garage
First Floor - Stairway off the Hall to First Floor and Landing
Master Bedroom - 4.55m x 3.53m (14'11 x 11'7) - Coved ceilings, walk in wardrobe, central heating radiator, french door onto the Balcony Terrace with wrought iron railings
Walk In Dressing Room -
En Suite Bathroom - 3.18m x 2.36m (10'5 x 7'9) - Panel shower bath, shower unit and screen, heated towel radiator, vanity wash hand basin, w.c, half tiled walls, double glazed window
Guest Bedroom - 3.91m x 3.53m (12'10 x 11'7) - Double glazed, double door wardrobe cupboard, central heating radiator, coved ceilings
En Suite Shower Room - Shower unit, tiled floor and underfloor heating, double glazed window, w.c, pedestal wash hand basin, mirror cabinet, shaver point
Bedroom 3 - 3.56m x 3.40m (11'8 x 11'2) - Coved ceilings, double glazed, central heating radiator
Bedroom 4 - 3.56m x 3.23m (11'8 x 10'7) - Coved ceilings, central heating radiator, double glazed
Bedroom 5 - 3.89m x 3.00m (12'9 x 9'10) - Coved ceilings, central heating radiator, double glazed
Family Bathroom - 2.79m x 1.88m (9'2 x 6'2) - Panel bath, shower taps, w.c, pedestal wash hand basin, central heating radiator, double glazed, half tiled walls, shaver point
Double Garage - 5.74m x 5.26m (18'10 x 17'3) - Paved driveway providing ample parking and giving access to the 2 CAR GARAGE with electric up and over door, power & light, apex roof with useful storage
Workshop - 4.65m x 2.95m and 4.09m (15'3 x 9'8 and 13'5) - Fitted shelving, strip lights, central heating radiator
Car Port - 6.55m x 2.79m (21'6 x 9'2) - Electric roller shutter doors to front and rear, potential storage or cover for a boat or caravan
The Gardens - Rear garden mainly lawned with established trees, pave patio area, pathways and timber fencing
Agents Note - Viewing Arrangements By appointment with Sterling Estate Agents on 01492-534477 e mail and web site
Market Appraisal; Should you be thinking of a move and would like a market appraisal of your property then contact our office on 01492-534477 or by e mail on to make an appointment for one of our Valuers to call. This is entirely without obligation. Why not search the many homes we have for sale on our web sites - or alternatively These sites could well find a buyer for your own home.
Money Laundering Regulations - In order to comply with anti-money laundering regulations, Sterling Estate Agents require all buyers to provide us with proof of identity and proof of current address. The following documents must be presented in all cases: Photographic ID (for example, current passport and/or driving licence), Proof of Address (for example, bank statement or utility bill issued within the previous three months). On the submission of an offer proof of funds is required.
Brochures
Cwrt Bedw, Colwyn BayVideoBrochureCouncil TaxA payment made to your local authority in order to pay for local services like schools, libraries, and refuse collection. The amount you pay depends on the value of the property.Read more about council tax in our glossary page.
Ask agent
Cwrt Bedw, Colwyn Bay
NEAREST STATIONS
Distances are straight line measurements from the centre of the postcode- Colwyn Bay Station0.8 miles
- Glan Conwy Station2.8 miles
- Llandudno Junction Station2.8 miles
About the agent
About Us…
Sterling Estates was founded in 1991 by Nigel Crabtree who has been successfully selling property across North Wales accumulating a vast knowledge of the local area and property market. We pride ourselves on being independent, professional and friendly in both English and Welsh. All of our staff are professionally trained with a Trading Standards approved qualification and have a combined experience of almost 100 years in the property industry. These factors give us the abilit
Industry affiliations



Notes
Staying secure when looking for property
Ensure you're up to date with our latest advice on how to avoid fraud or scams when looking for property online.
Visit our security centre to find out moreDisclaimer - Property reference 32733425. The information displayed about this property comprises a property advertisement. Rightmove.co.uk makes no warranty as to the accuracy or completeness of the advertisement or any linked or associated information, and Rightmove has no control over the content. This property advertisement does not constitute property particulars. The information is provided and maintained by Sterling Estate Agents & Valuers, Colwyn Bay. Please contact the selling agent or developer directly to obtain any information which may be available under the terms of The Energy Performance of Buildings (Certificates and Inspections) (England and Wales) Regulations 2007 or the Home Report if in relation to a residential property in Scotland.
*This is the average speed from the provider with the fastest broadband package available at this postcode. The average speed displayed is based on the download speeds of at least 50% of customers at peak time (8pm to 10pm). Fibre/cable services at the postcode are subject to availability and may differ between properties within a postcode. Speeds can be affected by a range of technical and environmental factors. The speed at the property may be lower than that listed above. You can check the estimated speed and confirm availability to a property prior to purchasing on the broadband provider's website. Providers may increase charges. The information is provided and maintained by Decision Technologies Limited.
**This is indicative only and based on a 2-person household with multiple devices and simultaneous usage. Broadband performance is affected by multiple factors including number of occupants and devices, simultaneous usage, router range etc. For more information speak to your broadband provider.
Map data ©OpenStreetMap contributors.




