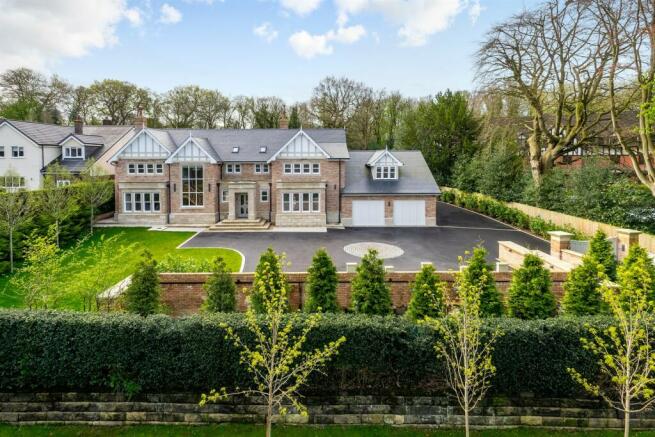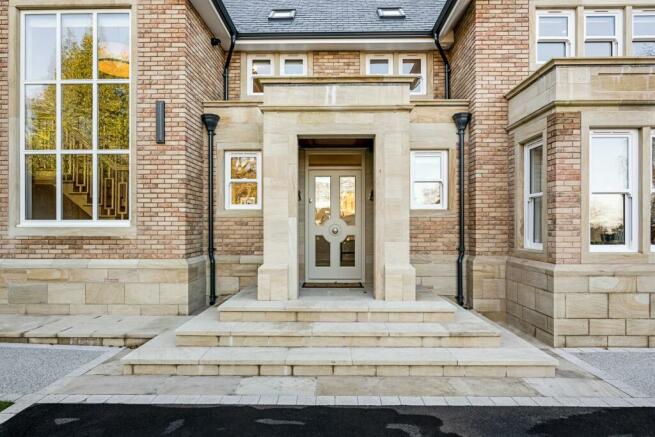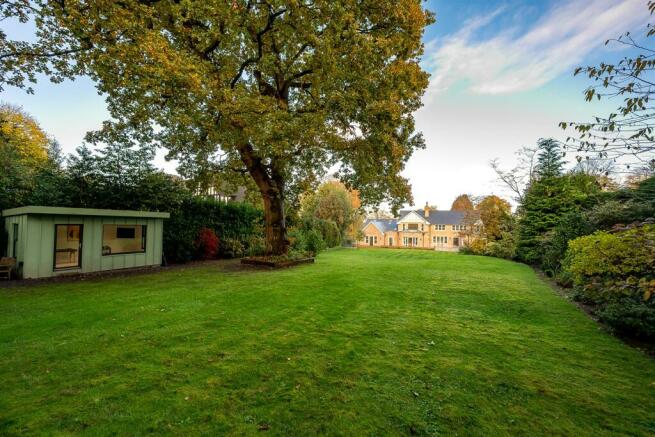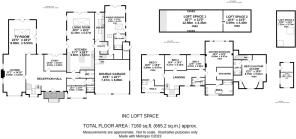Bradgate Road, Altrincham

- PROPERTY TYPE
Detached
- BEDROOMS
6
- BATHROOMS
6
- SIZE
7,160 sq ft
665 sq m
- TENUREDescribes how you own a property. There are different types of tenure - freehold, leasehold, and commonhold.Read more about tenure in our glossary page.
Freehold
Key features
- Buff Cheshire brick with Fletcher Bank stone, all hand crafted by skilled stonemasons
- Driveway for 10 plus cars and two car garage
- Bespoke scissor gates fully automated in hardwood, painted in Farrow & Ball bespoke colours
- European oak parquet hard flooring and Westex velvet carpets
- Bespoke Aisling solid walnut and painted kitchen with quartz worktops and Miele appliances
- Bathrooms fitted with Duravit furniture designed by Philippe Starck with Hansgrohe Metropole taps & mixers
- Ralph Lauren lighting fittings, bespoke exterior lighting to gardens and courtyards
- 0.7 of an acre plot with South facing rear garden and private courtyard with resin flooring
- Bespoke European oak staircase with contemporary twist
- Vertical sash windows, bespoke automated blinds and Cat 6 technology
Description
DESIGN AND LAYOUT
The impressive stone-built front porch serves as the gateway to a well-lit and spacious hallway, which connects to a variety of living spaces. The primary family areas, including the open-concept lounge and sitting rooms, have been strategically placed to enjoy both physical and visual access to the secluded courtyard garden areas, following the natural path of sunlight throughout the property.
Additional living areas, including a study/bedroom five with access to an en-suite facility. A further gym/bedroom six again with access to a bathroom seamlessly linking these rooms to the everyday family living spaces. The open-concept living/kitchen/diner is a truly stunning centrepiece of the property with a beautiful bespoke kitchen and second kitchen providing a useful addition. The double garage to the right of the property links to the main house for easy access with an additional staircase providing access to a guest suite above the garage with a bathroom facility which makes an ideal room for a live-in housekeeper/au pair.
To the first floor, the master bedroom features a vaulted ceiling with stunning views of the gardens, a walk-in wardrobe and an en-suite. The spacious second bedroom also has an en-suite with two further bedrooms all arranged off a well-lit landing with a bespoke oak staircase.
THE SITE AND SURROUNDINGS
The large scale of the house is entirely in keeping with the site and surrounding area with the pitch of the roof being one of the most distinctive features of this architectural style. Its scale is also appropriate to the size of plot on which it sits being close to three quarters of an acre. The roof has been designed with distinctive hips and gables, creating greater spacing and light between dwellings.
The residence is nestled amidst expansive landscaped gardens, bordered by mature hedgerows and trees which shield the property, especially from Bradgate Road and its neighbouring southern boundary. Some of these trees reach impressive heights, enhancing the charm and character of the mature, green backdrop. Bradgate Road itself is a lush suburban street, with fully grown trees lining the road and surrounding properties.
Blending authentic bespoke design, meticulous spatial organisation, and top-tier construction, Bradgate Road presents the pinnacle of elegant family living. Every conceivable luxury is seamlessly integrated into the home's design, harnessing the latest technological advancements, including fully customizable multimedia, lighting, and a cutting-edge security/CCTV system.
Brochures
Bradgate Road BrochuCouncil TaxA payment made to your local authority in order to pay for local services like schools, libraries, and refuse collection. The amount you pay depends on the value of the property.Read more about council tax in our glossary page.
Band: G
Bradgate Road, Altrincham
NEAREST STATIONS
Distances are straight line measurements from the centre of the postcode- Altrincham Station1.1 miles
- Hale Station1.3 miles
- Navigation Road Station1.3 miles
About the agent
When it comes to selling or letting your home, you want to know that you are working with the right team, people who have intimate knowledge of the local area and a strong track record of achieving sales and lettings, combined with a professional service that meets all of your requirements.
It’s why our clients come back to us time and again and why we are one of the area’s leading estate agents.
The firmly established team is led by Bobby Shahlavi, who has over 25 years’ experien
Notes
Staying secure when looking for property
Ensure you're up to date with our latest advice on how to avoid fraud or scams when looking for property online.
Visit our security centre to find out moreDisclaimer - Property reference 919039. The information displayed about this property comprises a property advertisement. Rightmove.co.uk makes no warranty as to the accuracy or completeness of the advertisement or any linked or associated information, and Rightmove has no control over the content. This property advertisement does not constitute property particulars. The information is provided and maintained by Gascoigne Halman, Hale. Please contact the selling agent or developer directly to obtain any information which may be available under the terms of The Energy Performance of Buildings (Certificates and Inspections) (England and Wales) Regulations 2007 or the Home Report if in relation to a residential property in Scotland.
*This is the average speed from the provider with the fastest broadband package available at this postcode. The average speed displayed is based on the download speeds of at least 50% of customers at peak time (8pm to 10pm). Fibre/cable services at the postcode are subject to availability and may differ between properties within a postcode. Speeds can be affected by a range of technical and environmental factors. The speed at the property may be lower than that listed above. You can check the estimated speed and confirm availability to a property prior to purchasing on the broadband provider's website. Providers may increase charges. The information is provided and maintained by Decision Technologies Limited.
**This is indicative only and based on a 2-person household with multiple devices and simultaneous usage. Broadband performance is affected by multiple factors including number of occupants and devices, simultaneous usage, router range etc. For more information speak to your broadband provider.
Map data ©OpenStreetMap contributors.




