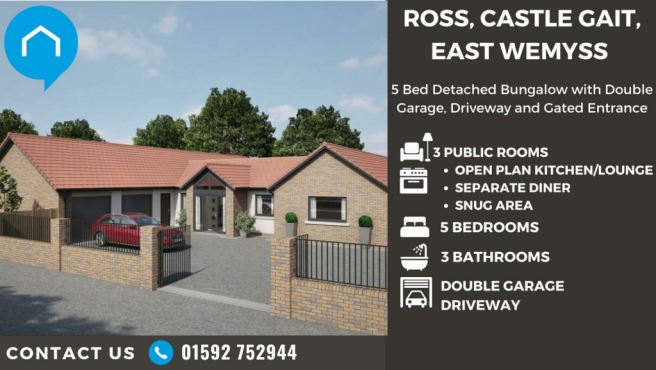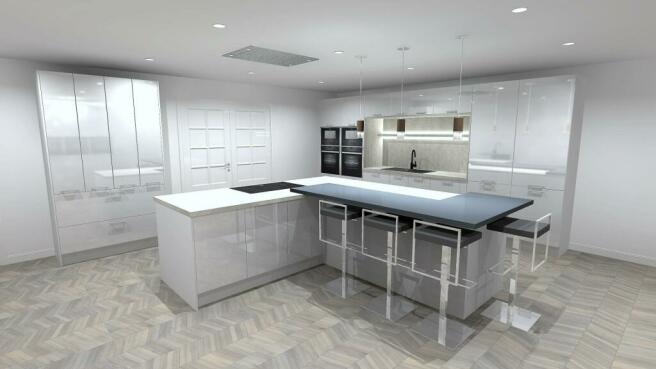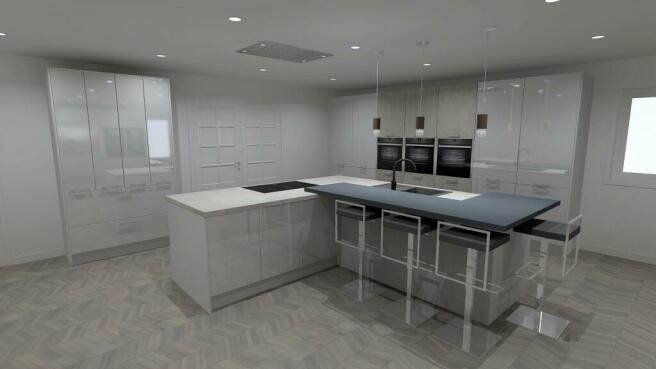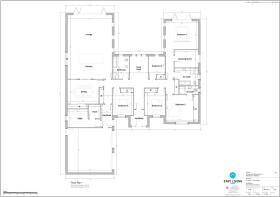
East Wemyss, Kirkcaldy

- PROPERTY TYPE
Detached Bungalow
- BEDROOMS
5
- BATHROOMS
3
- SIZE
Ask agent
- TENUREDescribes how you own a property. There are different types of tenure - freehold, leasehold, and commonhold.Read more about tenure in our glossary page.
Freehold
Key features
- Exclusive Stunning 5 Bedroom Detached Bungalow
- Situated In A Prime Position on the Development with Private Gated Entrance
- 5 Spacious Double Bedrooms / 2 En-suites / Dressing Room
- Luxury Bathroom
- 3 Public Rooms Open Plan Lounge/Kitchen, Dining Room, Snug
- Double Garage and Driveway (option to add annexe above garage)
- Garden Grounds
- Air Sourced Heat Pump System.
- Reservation Fee Applies
- Photographs are illustration only
Description
Allan England’s team at First for Homes are proud to offer for sale this impressive 5 -Bed Detached Bungalow, this prime positioned property nestled at the rear of the development within a private gated entrance. Located in a highly sought-after area of Castle Gait, East Wemyss built by Easy Living Developments, a Fife based multi award winning builder you can trust to build your dream home. SIZE 299.7m (includes garage)
This immaculate new build provides spacious and luxurious family living accommodation comprising entrance vestibule leading into a welcoming spacious hallway open plan lounge/kitchen with bi-fold doors leading rear garden. With its modern high specification German kitchen with feature island (with NEFF integrated appliances including oven, hob, microwave, fridge/freezer, dishwasher, space for dining room table and chairs this is the must see kitchen, seperate dining room, utility and plant room. Snug Area, 5 double bedrooms with master bedroom with bi-folding doors leading to rear garden, large separate dressing room and access to luxury full bathroom master en-suite. 4 further double bedrooms, bedroom 2 with en-suite showerroom. The family bathroom has the wow factor with its spacious 4 piece family bathroom including bath and shower. Porcelanosa tiling throughout all bathrooms. With welcoming gardens large tarmac driveway. Double Garage, Air Sourced Heat Pump System. Its not to be missed
Call our friendly team for further information on .
TARGET ENTRY DATE JUNE 2024
RESERVATION FEE APPLIES
PHOTOGRAPHS ARE FOR ILLUSTRATION
IT'S ALL INCLUDED! MANY EXTRAS COME AS STANDARD!
Exceptional Quality Comes Standard!
Eld- Castle Gait - Welcome to "Castle Gait", our vision of luxury living in a lovely village setting. ‘Create every new home to include generous accommodation, class leading design, high quality fixtures and fittings as standard, and a safe place to call home. When you buy a new Easy Living Home, they offer exceptional Build Quality and included as standard a superb level of specification, which has been selected with great care and finished with meticulous attention to detail. A Fife based multi award winning builder you can trust to build your dream home
Photographs On This Listing Are For Illustration O -
Size 299.7M2 (Includes Garage) -
Location/Amenities – East Wemyss - East Wemyss is situated near the mouth of the River Leven on the Firth of Forth. The Town lies approximately 8 miles East of Glenrothes and 5 miles of Kirkcaldy and has local shopping areas, schooling and recreational facilities including golf courses and leisure facilities available in the nearby Leven. The A955 links the Town to Kirkcaldy which in turn links with the A92 to Dunfermline and Edinburgh.
Entrance Vestibule -
Entrance Hallway - 10.35m x 4.40m approx
Snug - 2.70m x 3.46m approx (8'10" x 11'4" approx) -
Open Plan Lounge/Kitchen - 6.63m x 9.51m approx (21'9" x 31'2" approx) -
Dining Room - 4.62m x 3.60m approx (15'1" x 11'9" approx ) -
Utility - 4.92m x 2.96m approx (16'1" x 9'8" approx) -
Plant - 1.81m x 2.11m approx (5'11" x 6'11" approx) -
Vestibule - 1.60m x 3.40m approx (5'2" x 11'1" approx) -
Bedroom 1 - 4.86m x 4.21m approx (15'11" x 13'9" approx) -
Dressing Room - 3.52m x 2.61m approx (11'6" x 8'6" approx) -
Bedroom 1 En-Suite - 3.52m x 2.66m approx (11'6" x 8'8" approx) -
Bedroom 2 - 4.11m x 4.01m approx (13'5" x 13'1" approx) -
En-Suite Showerroom - 2.82m x 1.23m approx (9'3" x 4'0" approx) -
Bedroom 3 - 3.05m x 3.30m approx (10'0" x 10'9" approx) -
Bedroom 4 - 3.05m x 3.30m approx (10'0" x 10'9" approx) -
Bedroom 5 - 2.45m 3.37m approx (8'0" 11'0" approx) -
Family Bathroom - 2.44m x 3.39m approx (8'0" x 11'1" approx) - *4 piece
* High quality branded designer sanitary ware
* Under sink vanity storage
* Full shower enclosure, or above bath shower with sliding rail* (subject to house type)
* Heated feature towel rail
* Tiling choices available
Driveway -
Double Garage (With Option To Add Annexe) - DOUBLE GARAGE WITH OPTION TO ADD ANNEXE ABOVE (discussions can be held with Easy Living Developments)
Size 6.61m x 6.61m approx
Garden Grounds - Slabbed path to front and rear doors
Level access to at least one entrance
Turf to front garden
Topsoil to rear garden
1.8m high timber fence to rear boundary (dependent on plot)
Premier Guarantee - 10 YEAR WARRANTY
Directions - Using Google Maps, enter the property postcode KY1 4LQ and follow the directions which will take you to Randolph Street, East Wemyss. The site has a advertising board at the entrance.
The Postcodes have been set up for the site as follow KY1 4EU, KY1, 4EX, KY1 4ET, KY1 4EW plot dependant
Information - These particulars are prepared on the basis of information provided by our clients. We have not tested the electrical system or appliances, nor where applicable, any central heating system. All sizes are recorded by electronic tape measurements to give an indicative, approximate size only. Prospective purchasers should make their own enquiries - no warranty is given or implied. This schedule is not intended to, and does not form any contract.
Register/Reserve Your Plot - Call First For Homes -
PHOTOGRAPHS ILLUSTRATION PURPOSES ONLY
Brochures
East Wemyss, KirkcaldyEnergy performance certificate - ask agent
Council TaxA payment made to your local authority in order to pay for local services like schools, libraries, and refuse collection. The amount you pay depends on the value of the property.Read more about council tax in our glossary page.
Band: TBC
East Wemyss, Kirkcaldy
NEAREST STATIONS
Distances are straight line measurements from the centre of the postcode- Glenrothes with Thornton Station2.8 miles
- Markinch Station3.9 miles
- Kirkcaldy Station4.7 miles
About the agent
First for Homes
Allan England's highly experienced team at First for Homes is a fully independent estate agency servicing all your selling and buying needs throughout Fife. Located within central Glenrothes, Allan England's dedicated, proactive sales team provide the highest standard of professionalism and expertise in everything we do. With expert knowledge of the local market, our reputation is built on trust, service and unique aftercare resulting in our fantas
Notes
Staying secure when looking for property
Ensure you're up to date with our latest advice on how to avoid fraud or scams when looking for property online.
Visit our security centre to find out moreDisclaimer - Property reference 32734149. The information displayed about this property comprises a property advertisement. Rightmove.co.uk makes no warranty as to the accuracy or completeness of the advertisement or any linked or associated information, and Rightmove has no control over the content. This property advertisement does not constitute property particulars. The information is provided and maintained by First for Homes, Glenrothes. Please contact the selling agent or developer directly to obtain any information which may be available under the terms of The Energy Performance of Buildings (Certificates and Inspections) (England and Wales) Regulations 2007 or the Home Report if in relation to a residential property in Scotland.
*This is the average speed from the provider with the fastest broadband package available at this postcode. The average speed displayed is based on the download speeds of at least 50% of customers at peak time (8pm to 10pm). Fibre/cable services at the postcode are subject to availability and may differ between properties within a postcode. Speeds can be affected by a range of technical and environmental factors. The speed at the property may be lower than that listed above. You can check the estimated speed and confirm availability to a property prior to purchasing on the broadband provider's website. Providers may increase charges. The information is provided and maintained by Decision Technologies Limited.
**This is indicative only and based on a 2-person household with multiple devices and simultaneous usage. Broadband performance is affected by multiple factors including number of occupants and devices, simultaneous usage, router range etc. For more information speak to your broadband provider.
Map data ©OpenStreetMap contributors.





