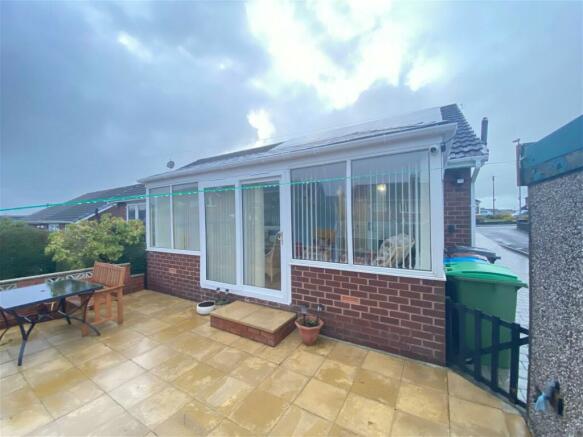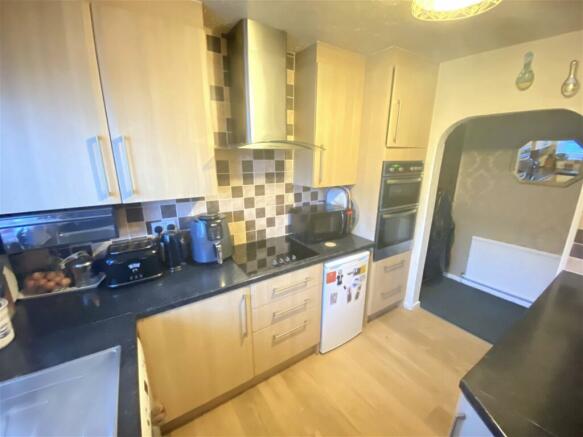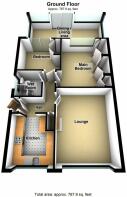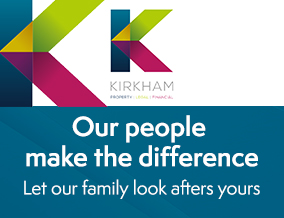
29 Liskeard Avenue, Royton

- PROPERTY TYPE
Semi-Detached Bungalow
- BEDROOMS
2
- BATHROOMS
1
- SIZE
Ask agent
- TENUREDescribes how you own a property. There are different types of tenure - freehold, leasehold, and commonhold.Read more about tenure in our glossary page.
Freehold
Key features
- Traditional True Bungalow
- Two Bedrooms
- Semi Detached
- Lovely Quiet Area
- Still Close To Royton
- Two Reception Rooms
- South Facing Rear Garden
- EPC:
Description
Offered for sale is this lovely two bedroom semi detached true bungalow located in this very popular road in Royton. Accommodation comprising: Entrance storm porch, hallway, lounge, dining/ living room, kitchen, two bedrooms and a wet room. Externally there is a south facing rear garden to spend those lovely summer evenings, garage and a long driveway. Royton centre is within easy reach as is Shaw. Local Metro stop also within easy reach. Benefitting form a solar panel system providing better pricing for your energy. Call us today to arrange a viewing.
PORCH
HALLWAY
LOUNGE - 4.78m x 3.58m (15'8" x 11'9")
KITCHEN - 3.15m x 2.54m (10'4" x 8'4")
DINING / LIVING ROOM - 5.66m x 2.31m (18'7" x 7'7")
BEDROOM ONE - 3.89m x 3.3m (12'9" x 10'10")
BEDROOM TWO - 2.92m x 2.57m (9'7" x 8'5")
WET ROOM - 1.73m x 1.6m (5'8" x 5'3")
EXTERNALLY
GARAGE - 5.36m x 2.74m (17'7" x 9'0")
SOLAR PANELS
ADDITIONAL INFORMATION
TENURE: Freehold - Solicitor to confirm details.
COUNCIL BAND: B - Please note these are subject to change occasionally, so we advise you make your own checks with the local council prior to completion.
VIEWING ARRANGEMENTS: Strictly by appointment with the agents.
AGENTS NOTE
Whilst every care has been taken to prepare these sales particulars they are for guidance purposes only. Potential buyers should fully investigate any issues that maybe personally important to them prior to completion. All measurements are approximate and are for general guidance purposes only and whilst every care has been taken to ensure their accuracy, they should not be relied upon and potential buyers are advised to recheck the measurements. Fixtures and Fittings stated as included in the property are based on achieving the asking price.
Energy performance certificate - ask agent
Council TaxA payment made to your local authority in order to pay for local services like schools, libraries, and refuse collection. The amount you pay depends on the value of the property.Read more about council tax in our glossary page.
Band: B
29 Liskeard Avenue, Royton
NEAREST STATIONS
Distances are straight line measurements from the centre of the postcode- Derker Tram Stop1.0 miles
- Shaw & Crompton Tram Stop1.2 miles
- Oldham Mumps Station1.6 miles
About the agent
Alan Kirkham has been an established independent Estate Agent since 1983. As a member of the Royal Institution of Chartered Surveyors, National Association of Estate Agents and The Ombudsman for Estate Agents Scheme, we provide an efficient and friendly service to the local community. Our business has grown considerably over the years and we now offer professional services in the following areas.......
Residential Sales
Residential Lettings
Commercial Sale
Industry affiliations




Notes
Staying secure when looking for property
Ensure you're up to date with our latest advice on how to avoid fraud or scams when looking for property online.
Visit our security centre to find out moreDisclaimer - Property reference S756155. The information displayed about this property comprises a property advertisement. Rightmove.co.uk makes no warranty as to the accuracy or completeness of the advertisement or any linked or associated information, and Rightmove has no control over the content. This property advertisement does not constitute property particulars. The information is provided and maintained by Kirkham Property, Chadderton. Please contact the selling agent or developer directly to obtain any information which may be available under the terms of The Energy Performance of Buildings (Certificates and Inspections) (England and Wales) Regulations 2007 or the Home Report if in relation to a residential property in Scotland.
*This is the average speed from the provider with the fastest broadband package available at this postcode. The average speed displayed is based on the download speeds of at least 50% of customers at peak time (8pm to 10pm). Fibre/cable services at the postcode are subject to availability and may differ between properties within a postcode. Speeds can be affected by a range of technical and environmental factors. The speed at the property may be lower than that listed above. You can check the estimated speed and confirm availability to a property prior to purchasing on the broadband provider's website. Providers may increase charges. The information is provided and maintained by Decision Technologies Limited.
**This is indicative only and based on a 2-person household with multiple devices and simultaneous usage. Broadband performance is affected by multiple factors including number of occupants and devices, simultaneous usage, router range etc. For more information speak to your broadband provider.
Map data ©OpenStreetMap contributors.





