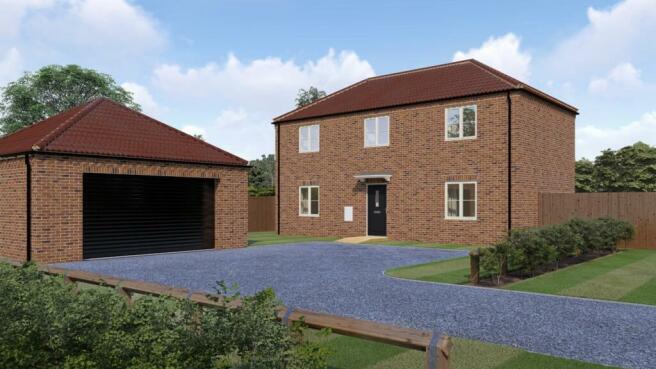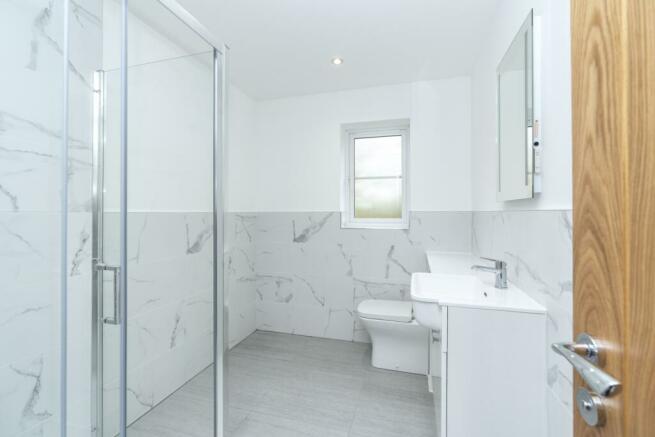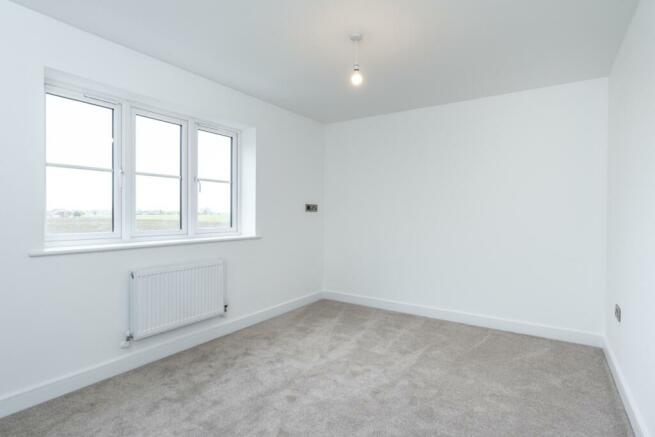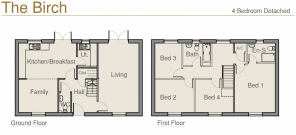Walnut Close, Sutton St. James, Spalding, Lincolnshire, PE12

- PROPERTY TYPE
Detached
- BEDROOMS
4
- BATHROOMS
2
- SIZE
Ask agent
- TENUREDescribes how you own a property. There are different types of tenure - freehold, leasehold, and commonhold.Read more about tenure in our glossary page.
Freehold
Key features
- Brand New Detached Executive Home
- Four Genuine Double Bedrooms
- Dual Aspect Living Room
- Sociable Modern Layout with a Choice of Finishes
- Double Garage and Generous Off Road Parking
- Semi Rural Fenland Location with Excellent Local Amenities
- Available Now with a 10 Year Warranty
- Book a viewing instantly via our website or call anytime!
Description
The Birch, Plot 19 and 21, is available in Spring 2024 and is designed and built by local developers Scenic Homes. Renowned for their harmonious blend of attractiveness and functionality Scenic Homes use the finest materials and has an unrivalled attention to detail. Each property is meticulously designed to reflect modern living while preserving the timeless charm of the surrounding area.
Welcome guests in to the hall which sets the standard for the spacious and functional home that lies ahead. Here you'll find a cupboard under the stairs to hideaway shoes and household items and a handy downstairs cloakroom is found here too which is ideal for guests and children. The lounge sits to one side of the home and is well proportioned for furniture and sofas and with double patio doors opening out to the garden and windows to the front aspect creating a bright and inviting space. Back across the hall is the sociable kitchen diner, where you can get creative with a choice of finishes for the cabinetry and work surfaces to put your stamp on your new home and really make it your own. The room opens into a family area which creates a sociable space that will certainly be where you spend most of your time as a family or when friends come to visit. A handy adjoining utility room offers a place to hideaway the laundry and household items too, every detail has been considered for this family home.
Upstairs, you'll find four great size bedrooms and the family bathroom where you benefit from a choice of stylish tile options. The principal bedroom suite is an enviable space with an enuite shower room. This really is a sanctuary where you can rest easy at the end of the day.
A separate double garage and driveway offer private parking and a place to house a vehicle or for further storage.
The garden is an excellent blank canvas for you to put your stamp on. A real sun trap, you will find a sunny spot to enjoy throughout the day. Whether you're hosting friends and family or enjoying a peaceful moment to yourself, we're certain you'll enjoy many happy hours here.
Sutton St James is a fenland village about four miles southwest of the town of Long Sutton, a wonderful place to raise your family. You'll benefit from a butchers, primary school, church hall, village hall, hairdressers, public house, post office, village shop and a park for the children to burn off extra energy! Sitting within an easy drive or bus route between both Spalding town centre and Wisbech it offers the ideal balance of rural village living with connections to the larger towns and all their amenities as well as several renowned Grammar Schools and secondary schools.
Please note, the photos are showing an example of the quality finish. This property has not been fully fitted yet and therefore you have the benefit of choosing your own options from a range of choices or upgrades.
Entrance Hall
Welcome guests into your brand new home! On entering you're immediately greeted by a large and welcoming entrance hall, which sets the standard for the spacious and functional home that lies ahead. You'll have a range of LVT tile flooring to choose from, that will flow throughout the hall into the kitchen areas and bathrooms.
Living Room
6.12m x 3.6m - 20'1" x 11'10"
Through the door to your right, you'll find the living room; a well proportioned room with light drawing in from the window to the front and french doors to the rear aspect.
Breakfast Kitchen
5.11m x 3.1m - 16'9" x 10'2"
The Kitchen is a space where you can get creative with a choice of finishes for the cabinetry and work surfaces to put your stamp on your new home and really make it your own. Integrated appliances including fridge freezer, dishwasher, electric hob with extractor over and stainless sink are all included as standard, with plenty of upgrade options also available. There's also access from here into the garden through the french doors, making this a lovely sociable space.
Utility Room
2.1m x 1.72m - 6'11" x 5'8"
A helpful space to hide away laundry and household items, there's space and plumbing for a washing machine and tumble dryer.
Family/Dining Room
3.45m x 2.92m - 11'4" x 9'7"
This area is a great sociable space open to the kitchen and therefore allowing you to lay it out as a family room or dining room. It's perfect for cooking up a storm in your new kitchen, whilst keeping an eye on the children doing their homework.
Cloakroom
How handy to have a downstairs toilet, perfect for children and guests. Fitted with a close coupled WC and hand wash basin set within a white vanity unit.
Landing
The landing adjoins the four bedrooms and the family bathroom. You'll also find loft access and the airing cupboard here, ideal to keep your linen and towels warm.
Bedroom 1
4.36m x 3.58m - 14'4" x 11'9"
The principal bedroom suite is an enviable space with an ensuite shower room. This really is a sanctuary where you can rest easy at the end of the day. There's also plenty of space for a king size bed and further essential furniture. All bedrooms will be carpeted in a colour of your choice.
Ensuite
2.45m x 1.65m - 8'0" x 5'5"
There will be no queuing for the shower of a morning in this household, you'll be spoilt for choice! This ensuite is finished to a very high standard including a shower, WC and hand wash basin, with your choice of wall and floor tiles.
Bedroom 4
3.35m x 2.92m - 10'12" x 9'7"
Bedroom four can accommodate a double bed and wardrobes with ease.
Bedroom 2
3.45m x 2.91m - 11'4" x 9'7"
There's plenty of room for a double bed and further essential bedroom furniture here.
Bedroom 3
3.1m x 2.36m - 10'2" x 7'9"
The third bedroom is a generous single bedroom that would also make a great home office, nursery or dressing room.
Family Bathroom
2.46m x 1.95m - 8'1" x 6'5"
The three piece family bathroom is fitted with white sanitary ware, chrome down lights and an extractor fan as standard. A choice of wall and floor tiles are available from a selected range.
Garden
The garden is private and enclosed with fencing and an excellent blank canvas for you to put your stamp on. A real sun trap, you will find a sunny spot to enjoy throughout the day. Whether you're hosting friends and family or enjoying a peaceful moment to yourself, we're certain you'll enjoy many happy hours here.
Double Garage
The Birch benefits from a double garage and a generous gravelled driveway.
Council TaxA payment made to your local authority in order to pay for local services like schools, libraries, and refuse collection. The amount you pay depends on the value of the property.Read more about council tax in our glossary page.
Band: TBC
Walnut Close, Sutton St. James, Spalding, Lincolnshire, PE12
NEAREST STATIONS
Distances are straight line measurements from the centre of the postcode- Spalding Station9.8 miles
About the agent
EweMove, Covering East Midlands
Cavendish House Littlewood Drive, West 26 Industrial Estate, Cleckheaton, BD19 4TE

EweMove are one of the UK's leading estate agencies thanks to thousands of 5 Star reviews from happy customers on independent review website Trustpilot. (Reference: November 2018, https://uk.trustpilot.com/categories/real-estate-agent)
Our philosophy is simple: the customer is at the heart of everything we do.
Our agents pride themselves on providing an exceptional customer experience, whether you are a vendor, landlord, buyer or tenant.
EweMove embrace the very latest techn
Notes
Staying secure when looking for property
Ensure you're up to date with our latest advice on how to avoid fraud or scams when looking for property online.
Visit our security centre to find out moreDisclaimer - Property reference 10401574. The information displayed about this property comprises a property advertisement. Rightmove.co.uk makes no warranty as to the accuracy or completeness of the advertisement or any linked or associated information, and Rightmove has no control over the content. This property advertisement does not constitute property particulars. The information is provided and maintained by EweMove, Covering East Midlands. Please contact the selling agent or developer directly to obtain any information which may be available under the terms of The Energy Performance of Buildings (Certificates and Inspections) (England and Wales) Regulations 2007 or the Home Report if in relation to a residential property in Scotland.
*This is the average speed from the provider with the fastest broadband package available at this postcode. The average speed displayed is based on the download speeds of at least 50% of customers at peak time (8pm to 10pm). Fibre/cable services at the postcode are subject to availability and may differ between properties within a postcode. Speeds can be affected by a range of technical and environmental factors. The speed at the property may be lower than that listed above. You can check the estimated speed and confirm availability to a property prior to purchasing on the broadband provider's website. Providers may increase charges. The information is provided and maintained by Decision Technologies Limited. **This is indicative only and based on a 2-person household with multiple devices and simultaneous usage. Broadband performance is affected by multiple factors including number of occupants and devices, simultaneous usage, router range etc. For more information speak to your broadband provider.
Map data ©OpenStreetMap contributors.




