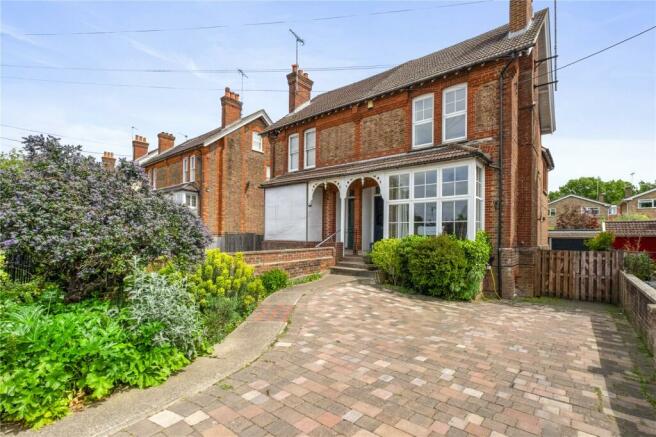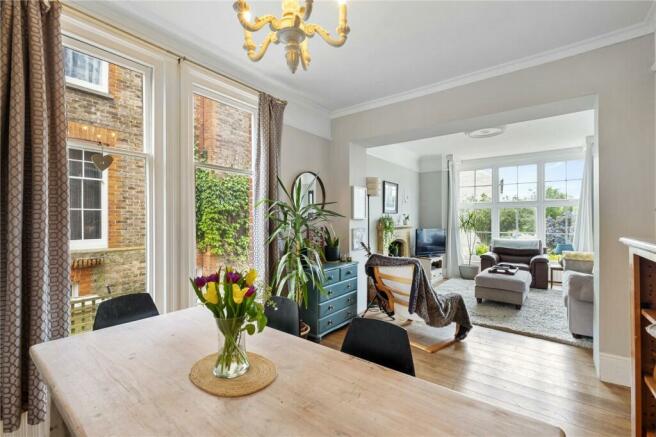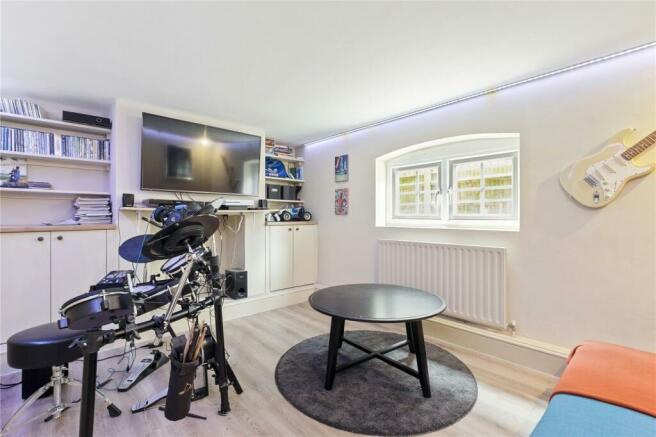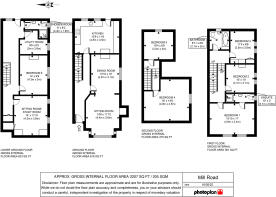
Mill Road, Burgess Hill, West Sussex, RH15

- PROPERTY TYPE
Semi-Detached
- BEDROOMS
5
- BATHROOMS
3
- SIZE
Ask agent
- TENUREDescribes how you own a property. There are different types of tenure - freehold, leasehold, and commonhold.Read more about tenure in our glossary page.
Freehold
Key features
- GUIDE PRICE: £600,000 - £650,000
- 6 Bedroom Semi-Detached Victorian Home
- En-Suite to Master Bedroom
- Annexe / Lower Ground Floor
- Scope to Convert to Flats
- Diverse Accommodation
- Utility Room
- Working Fireplace
- Short stroll to Burgess Hill Town Centre, Mainline Train Station and Shops
- Sunny Rear Garden with Courtyard
Description
Offered to the market with NO CHAIN, Hunters are please to exclusively bring to the market this stunning 5/6 bedroom period home situated in the centre of Burgess Hill, offering just a short stroll from Burgess Hill's mainline train station and town centre.
This expansive Victorian Semi-Detached home sprawls across four floors, encompassing over 2,200 square feet. Boasting five bedrooms on the upper levels and two additional bedrooms on the lower ground floor, this property offers versatility with a separate entrance, allowing the lower ground floor to function as an independent dwelling—a concept well-established on the same distinguished street.
Situated on the prominent Mill Road in Burgess Hill, the residence is conveniently located a short walk away from Burgess Hill Town Centre & Mainline Train Station. Direct links to London within an hour and the South-Coast within 15 minutes enhance its accessibility. The property is also surrounded by reputable public and private schools, much like the Burgess Hill School for Girls.
The front is adorned with ample off-road driveway parking for multiple vehicles, a low-maintenance front garden, and gated side access leading to the rear garden and detached garage. A striking stained glass front door welcomes you into the main hallway from the porchway at the front entrance.
To the right of the entrance lies the front-facing Living & Dining room, featuring a large Bay Window, exposed wooden flooring, a beautiful Sandstone Fireplace, and a newly fitted wood-burning stove—a splendid space for entertaining. The kitchen, located at the rear, opens to the garden and lower ground level, offering a wrap-around layout with Oak Wood Worktops, integrated sink and drainer, dishwasher, and a Rangemaster Cooker. Ample freestanding space accommodates a large Fridge Freezer and a breakfast table.
Ascending to the first floor reveals three fully carpeted double bedrooms, serviced by the family bathroom. Large sash windows illuminate each room, and the second bedroom boasts an original cast iron fireplace. The Master Bedroom, positioned at the front, includes a modern en-suite shower room. The second floor, with two bedrooms, presents a split-level layout. The smaller rear bedroom offers eaves storage, while the spacious top bedroom could serve as an additional Master Bedroom option.
Accessed from the kitchen, the lower ground floor unfolds with stairs leading to a spacious hallway. Two reception rooms with side windows offer the potential for a bedroom and living area. This level also hosts a shower room, and a utility room with a washing machine, tumble dryer, and boiler. The entire downstairs area could seamlessly transform into a separate dwelling, presenting an opportunity for additional income or an annexe with a private entrance at the back.
The expansive garden at the rear is divided into two sections, featuring a brick-paved patio area with a timber Pergola, a flowering Clematis, a large Fig Tree, and mature plants. A secure gated space, turfed and landscaped, is ideal for pets and barbecues. A substantial timber building, currently a potting shed, could easily be repurposed into a seated entertaining space.
Throughout the house, original features such as high ceilings, fireplaces, crown moldings, sash windows, and exposed flooring add character. Viewings are highly recommended to fully appreciate the grandeur and potential of this substantial home.
Brochures
Particulars- COUNCIL TAXA payment made to your local authority in order to pay for local services like schools, libraries, and refuse collection. The amount you pay depends on the value of the property.Read more about council Tax in our glossary page.
- Band: E
- PARKINGDetails of how and where vehicles can be parked, and any associated costs.Read more about parking in our glossary page.
- Yes
- GARDENA property has access to an outdoor space, which could be private or shared.
- Yes
- ACCESSIBILITYHow a property has been adapted to meet the needs of vulnerable or disabled individuals.Read more about accessibility in our glossary page.
- Ask agent
Mill Road, Burgess Hill, West Sussex, RH15
NEAREST STATIONS
Distances are straight line measurements from the centre of the postcode- Burgess Hill Station0.3 miles
- Wivelsfield Station0.5 miles
- Hassocks Station2.4 miles
About the agent
Hunters was set up in 1999 by Jon Clayson, having been disappointed by his earlier experiences working within property agents. His vision was to create a property business unlike any other, in terms of customer service.
"I am confident that through innovation, delivering on promises and attention to detail, we will remain the number one choice for property needs in the Mid-Sussex area. Only through consistently delivering the results yo
Industry affiliations



Notes
Staying secure when looking for property
Ensure you're up to date with our latest advice on how to avoid fraud or scams when looking for property online.
Visit our security centre to find out moreDisclaimer - Property reference HEO220018. The information displayed about this property comprises a property advertisement. Rightmove.co.uk makes no warranty as to the accuracy or completeness of the advertisement or any linked or associated information, and Rightmove has no control over the content. This property advertisement does not constitute property particulars. The information is provided and maintained by Hunters Estate Agents, Burgess Hill. Please contact the selling agent or developer directly to obtain any information which may be available under the terms of The Energy Performance of Buildings (Certificates and Inspections) (England and Wales) Regulations 2007 or the Home Report if in relation to a residential property in Scotland.
*This is the average speed from the provider with the fastest broadband package available at this postcode. The average speed displayed is based on the download speeds of at least 50% of customers at peak time (8pm to 10pm). Fibre/cable services at the postcode are subject to availability and may differ between properties within a postcode. Speeds can be affected by a range of technical and environmental factors. The speed at the property may be lower than that listed above. You can check the estimated speed and confirm availability to a property prior to purchasing on the broadband provider's website. Providers may increase charges. The information is provided and maintained by Decision Technologies Limited. **This is indicative only and based on a 2-person household with multiple devices and simultaneous usage. Broadband performance is affected by multiple factors including number of occupants and devices, simultaneous usage, router range etc. For more information speak to your broadband provider.
Map data ©OpenStreetMap contributors.





