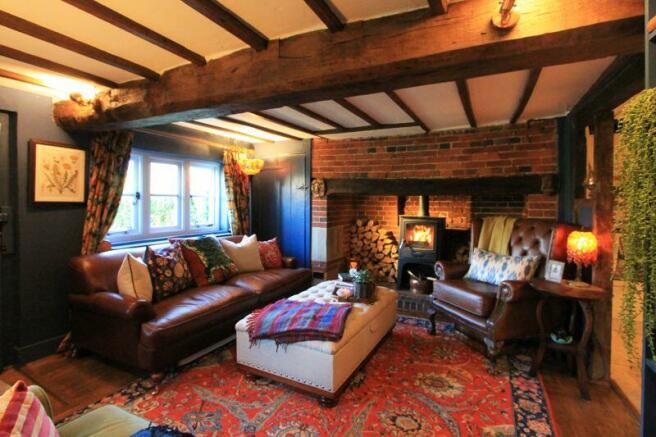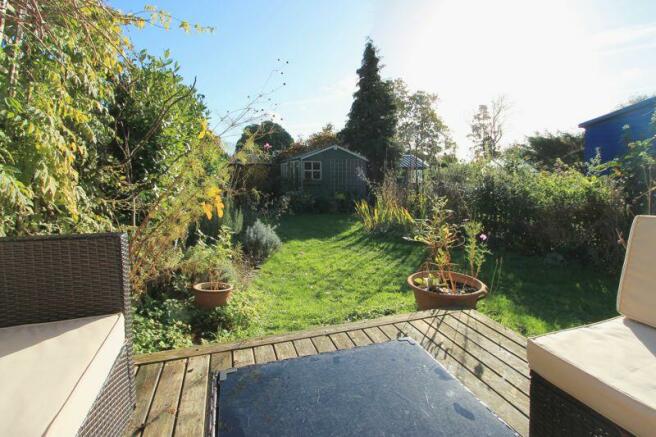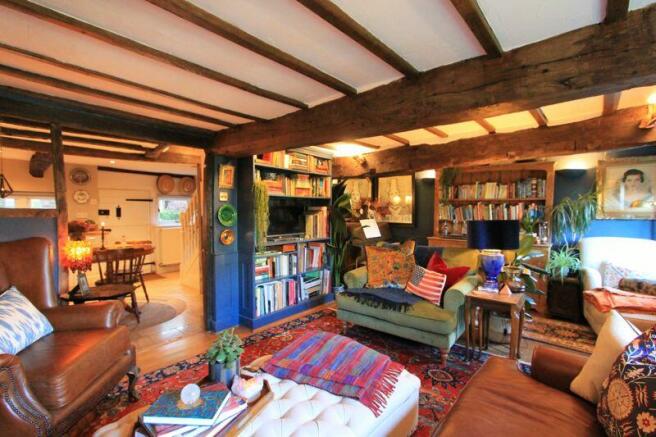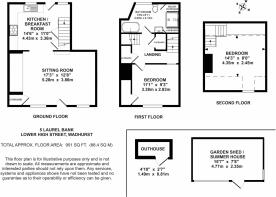Lower High Street, Wadhurst

- PROPERTY TYPE
Cottage
- BEDROOMS
2
- BATHROOMS
1
- SIZE
Ask agent
- TENUREDescribes how you own a property. There are different types of tenure - freehold, leasehold, and commonhold.Read more about tenure in our glossary page.
Freehold
Key features
- Character and charm that needs to be seen to be appreciated
- Convenient location close to the centre of Wadhurst
- Sunny garden, ideal for a keen gardener, with large shed/summerhouse
- Much improved from plumbing and electrics to cosmetics - ready to move in!
- Large inglenook fireplace with woodburner
- Roll top bath and separate shower - best of both worlds.
Description
From the outside, 5 Laurel Bank is an unassuming mid-terrace Grade II Listed cottage, set back and up from the Lower High Street in Wadhurst. Internally, it is a treasure-trove, offering surprisingly spacious, beautifully presented and updated, characterful accommodation, which is accompanied by a separate garden to the rear.
The house has had the electrics, plumbing, central heating and windows replaced in recent years, plus many more updates and improvements, making it the sort of property you could just move straight into.
The house is approached via an iron garden gate with steps and a paved path leading to the front door. The front garden features a stretch of lawn with planted beds.
Entering through the front door, you come into the inviting sitting room, which features a large inglenook fireplace housing a woodburning stove. The ceiling features beautiful Oak beams and the floor is laid with engineered Oak flooring. There is a useful storage cupboard to the side of the inglenook and fitted book-shelving to one wall. Two double glazed casement windows overlook the front garden.
A wide opening in a partially partitioned wall with Oak supports leads through to the kitchen/breakfast room, which is laid with Limestone floor tiles. The kitchen is fitted with an array of cream wall and base units with Oak worktops, integrated sink and drainer, five ring gas hob with extractor over, oven, microwave, washing machine, fridge and freezer. There are two double glazed windows and a door leading out to the rear courtyard area. Stairs lead up to the first floor landing with useful built-in under stairs storage.
The generous first floor landing has more built-in storage cupboards and a further staircase leading up to the second floor double bedroom, with a beautifully hand-painted mural along the stair well walls. The current owners use the second floor bedroom as their principal bedroom. It has a dormer window to the front and eaves storage cupboards, with space for chests of drawers.
There is a double bedroom with double glazed window to the front and built-in wardrobe/cupboard on the first floor, as well as the bathroom, comprising a stand-alone, roll-top bath, separate shower cubicle, WC, pedestal basin, and two heated towel rails. There is a double glazed window to the rear and two storage cupboards, one housing the modern combi-boiler.
To the rear of the house is a small courtyard area with space for a bench and pot plants. This provides access to an outside store. From here, a pathway leads a little way down to the main garden area, accessed through an iron gate set in a wooden arbour. The garden is mainly laid to lawn with a raised decked seating area, planted beds and a large shed/summerhouse, considered to offer scope for conversion into a home office.
Agent’s Note: One end of the sitting room and a small corner of the kitchen is subject to a flying freehold.
The cottage is located on the Lower High Street, only a few hundred yards from the centre of Wadhurst and its abundance of amenities. It is also not far from a network of footpaths leading off into the surrounding countryside, designated as one of Outstanding Natural Beauty, including walks to nearby Bewl Water.
The market town has a very good local supermarket with post office facilities, a family run butcher’s, greengrocer, chemist, delicatessen, various independent shops, an Indian restaurant, cafes, a pub, a doctor’s surgery and dentist. It also has a vibrant community with lots of social activities to get involved with and Churches of various denominations. There is a community sports centre at Uplands and various sports clubs in the town.
About 1.6 miles to the north of this property is Wadhurst rail station with regular service to London Charing Cross, London Bridge and Canon Street (London Bridge in around 55 minutes). Ideal for commuters or an evening out or shopping day in the City.
Wadhurst has a pre-school, “good” primary school (Ofsted 2018) and a popular state secondary academy in Uplands, as well as the Sacred Heart Catholic preparatory school.
Approximately 7 miles North of Wadhurst is the lovely Spa town of Royal Tunbridge Wells, with its fabulous shopping and beautiful Regency style paved Pantiles area, theatres and various other leisure facilities. This town also has very high achieving grammar schools.
The Coast (Hastings) is also within about 45 minutes of Wadhurst.
Wealden District Council.
Council Tax Band: D
All mains services connected.
Brochures
Property BrochureFull Details- COUNCIL TAXA payment made to your local authority in order to pay for local services like schools, libraries, and refuse collection. The amount you pay depends on the value of the property.Read more about council Tax in our glossary page.
- Band: D
- PARKINGDetails of how and where vehicles can be parked, and any associated costs.Read more about parking in our glossary page.
- Ask agent
- GARDENA property has access to an outdoor space, which could be private or shared.
- Yes
- ACCESSIBILITYHow a property has been adapted to meet the needs of vulnerable or disabled individuals.Read more about accessibility in our glossary page.
- Ask agent
Energy performance certificate - ask agent
Lower High Street, Wadhurst
NEAREST STATIONS
Distances are straight line measurements from the centre of the postcode- Wadhurst Station1.6 miles
- Stonegate Station2.9 miles
- Frant Station3.7 miles
About the agent
Burnett's is an established, Award-winning Estate Agency with offices in Mayfield and Wadhurst, committed to providing a first class service. Each property is individual, as are the requirements of our clients, which is why we adapt ourselves to suit all needs.
As Independent Estate Agents, we are experts in our local area and are an integral part of the communities we serve. We are best placed to advise you about the local environment, provide you with accurate valuations and notify yo
Notes
Staying secure when looking for property
Ensure you're up to date with our latest advice on how to avoid fraud or scams when looking for property online.
Visit our security centre to find out moreDisclaimer - Property reference 12203368. The information displayed about this property comprises a property advertisement. Rightmove.co.uk makes no warranty as to the accuracy or completeness of the advertisement or any linked or associated information, and Rightmove has no control over the content. This property advertisement does not constitute property particulars. The information is provided and maintained by Burnetts, Wadhurst. Please contact the selling agent or developer directly to obtain any information which may be available under the terms of The Energy Performance of Buildings (Certificates and Inspections) (England and Wales) Regulations 2007 or the Home Report if in relation to a residential property in Scotland.
*This is the average speed from the provider with the fastest broadband package available at this postcode. The average speed displayed is based on the download speeds of at least 50% of customers at peak time (8pm to 10pm). Fibre/cable services at the postcode are subject to availability and may differ between properties within a postcode. Speeds can be affected by a range of technical and environmental factors. The speed at the property may be lower than that listed above. You can check the estimated speed and confirm availability to a property prior to purchasing on the broadband provider's website. Providers may increase charges. The information is provided and maintained by Decision Technologies Limited. **This is indicative only and based on a 2-person household with multiple devices and simultaneous usage. Broadband performance is affected by multiple factors including number of occupants and devices, simultaneous usage, router range etc. For more information speak to your broadband provider.
Map data ©OpenStreetMap contributors.




