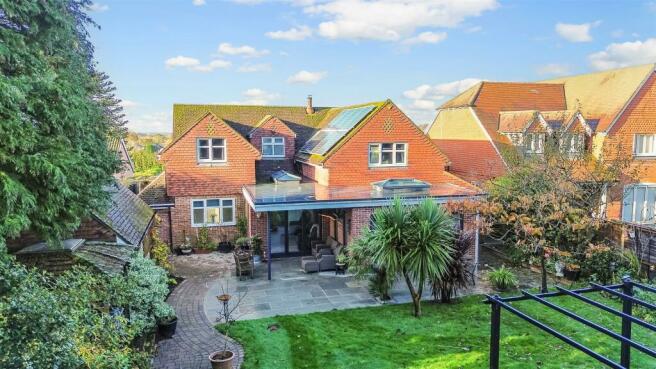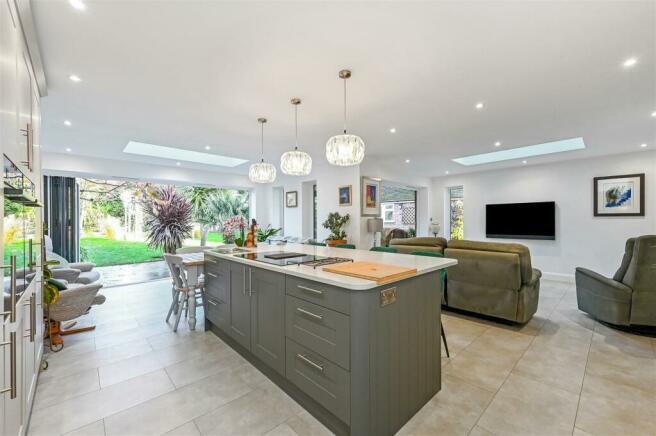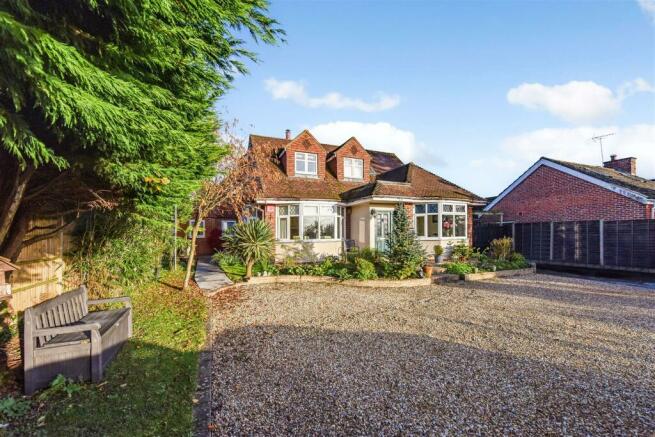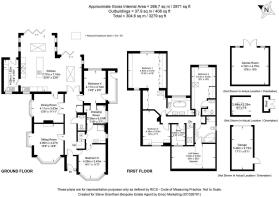Catherington, Hampshire

- PROPERTY TYPE
Detached
- BEDROOMS
5
- BATHROOMS
4
- SIZE
Ask agent
- TENUREDescribes how you own a property. There are different types of tenure - freehold, leasehold, and commonhold.Read more about tenure in our glossary page.
Freehold
Key features
- INDIVIDUAL DETACHED CHALET STYLE HOME
- FIVE BEDROOMS
- VERSATILE ACCOMMODATION/ANNEXE POTENTIAL
- OPEN PLAN KITCHEN/DINING/FAMILY ROOM
- LARGE DRIVEWAY & GARAGE
- UTILITY ROOM
- FOUR BATHROOMS
- RURAL VIEWS TO THE FRONT
- SEMI RURAL LOCATION
- APPROX 0.25 ACRE PLOT
Description
As you enter this hone are are greeted by welcoming entrance hallway with stairs to the first floor and doors accessing all principle rooms. Step into the inviting snug lounge, adorned with two charming bay windows that fill the room with natural light. Warm up on chilly evenings beside the wood-burning stove, creating a cozy ambiance for relaxation. Entertain in style in the large open plan kitchen/dining/family room, a focal point of the home. The kitchen is a culinary haven, equipped with modern amenities, while the dining and family areas are flooded with light from the roof lantern and two pairs of bi-fold doors that open onto the mature rear gardens. Enjoy the seamless transition between indoor and outdoor living, creating a perfect setting for gatherings and alfresco dining. The Kitchen seamlessly flows into a spacious utility room, ensuring convenience is at the forefront of daily living. For more formal occasions, a dedicated dining room provides an elegant space to host dinners and celebrations. The attention to detail in design and finishes is evident throughout, creating a harmonious and luxurious living experience. A pair of double sized bedrooms with a Jack and Jill en-suite and dressing room completes the ground floor, this space offers versatility and could create an annexe or teenage suite. The property extends its charm to the outdoors, where mature gardens surround the home. Take in the picturesque rural views across open fields from the front of the house, providing a serene backdrop to everyday life. As an added bonus, a detached timber outbuilding in the rear gardens serves as an ideal games room, offering a retreat for recreation and entertainment. The detached garage and ample parking to the front ensure practicality and convenience for residents and guests alike. To the first floor there are Three double sized bedrooms. The master suite has a walk-through dressing area and a en-suite bathroom. Bedroom two also boasts an en-suite shower room. The family bathroom is finished with a modern white three piece suite. There is also a study, which enjoys views to the front over the surrounding countryside.
Experience the epitome of comfort, style, and serenity in this enchanting chalet-style home in Catherington. With its thoughtfully designed spaces, breathtaking views, and premium amenities, this property invites you to embrace a lifestyle of luxury and relaxation. Welcome home to your private oasis.
Brochures
84 Five Heads Road Brochure.pdfBrochureCouncil TaxA payment made to your local authority in order to pay for local services like schools, libraries, and refuse collection. The amount you pay depends on the value of the property.Read more about council tax in our glossary page.
Band: E
Catherington, Hampshire
NEAREST STATIONS
Distances are straight line measurements from the centre of the postcode- Rowlands Castle Station2.8 miles
- Bedhampton Station4.5 miles
- Havant Station4.6 miles
About the agent
Steve Grantham Bespoke was launched in 2021 by local estate agent, Steve Grantham. Steve has worked in the Hampshire property market for over 21 years and who's vision is to change and improve the industry.
We offer a fresh and friendly approach to the property market in Hampshire & West Sussex, providing our clients with everything they need to make buying and selling property as stress-free as possible. No matter if you're looking to buy your first home, forever home or sell your exi
Industry affiliations

Notes
Staying secure when looking for property
Ensure you're up to date with our latest advice on how to avoid fraud or scams when looking for property online.
Visit our security centre to find out moreDisclaimer - Property reference 32737181. The information displayed about this property comprises a property advertisement. Rightmove.co.uk makes no warranty as to the accuracy or completeness of the advertisement or any linked or associated information, and Rightmove has no control over the content. This property advertisement does not constitute property particulars. The information is provided and maintained by Steve Grantham Bespoke, Hampshire. Please contact the selling agent or developer directly to obtain any information which may be available under the terms of The Energy Performance of Buildings (Certificates and Inspections) (England and Wales) Regulations 2007 or the Home Report if in relation to a residential property in Scotland.
*This is the average speed from the provider with the fastest broadband package available at this postcode. The average speed displayed is based on the download speeds of at least 50% of customers at peak time (8pm to 10pm). Fibre/cable services at the postcode are subject to availability and may differ between properties within a postcode. Speeds can be affected by a range of technical and environmental factors. The speed at the property may be lower than that listed above. You can check the estimated speed and confirm availability to a property prior to purchasing on the broadband provider's website. Providers may increase charges. The information is provided and maintained by Decision Technologies Limited.
**This is indicative only and based on a 2-person household with multiple devices and simultaneous usage. Broadband performance is affected by multiple factors including number of occupants and devices, simultaneous usage, router range etc. For more information speak to your broadband provider.
Map data ©OpenStreetMap contributors.




