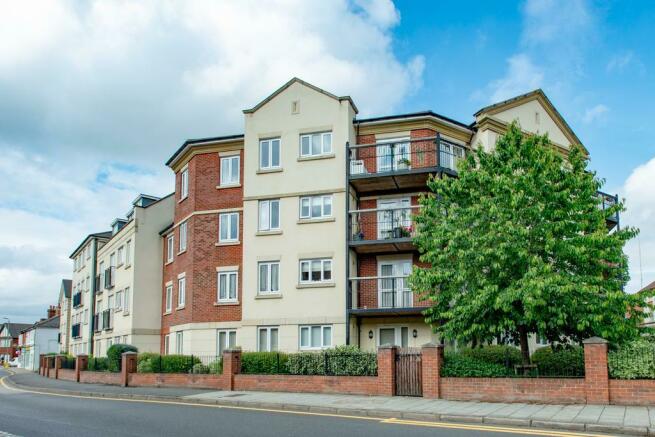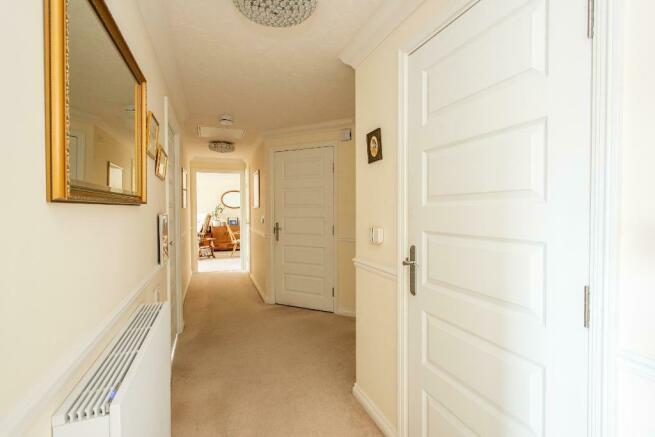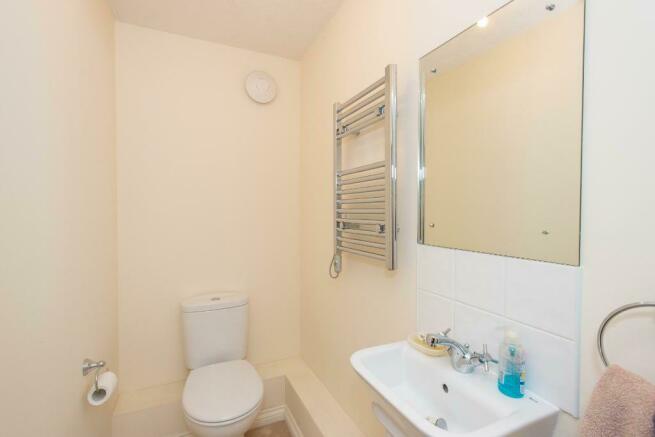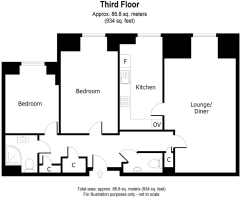
High Street, Orpington, Kent, BR6 0JQ

- PROPERTY TYPE
Retirement Property
- BEDROOMS
2
- BATHROOMS
1
- SIZE
Ask agent
Key features
- CHAIN FREE
- SHORT STROLL TO TOWN CENTRE
- HEATING INCLUDED IN SERVICE CHARGE
- 24 HOUR CARELINE
- COMMUNAL RESIDENTS' LOUNGE
- 2 BEDROOMS
- SPACIOUS LOUNGE/DINING ROOM
- SHOWER ROOM & CLOAKROOM
- LARGE MODERN KITCHEN
- BEAUTIFULLY PRESENTED
Description
Linay and Shipp are pleased to offer to the market this beautiful retirement apartment which is available with no onward chain. The apartment feels incredibly spacious with a 24' lounge/diner, 2 good sized bedrooms, a large and modern fitted kitchen, a modern shower room as well as a cloakroom. The Lodge benefits from an owners lounge where lots of regular events are organised such as coffee mornings and games afternoons. There is a guest suite available, fully fitted laundry room and a Buggy Store with charging point. All apartments and communal areas are fitted with a careline system that operates 24 hours. Included in the service charge is the Heating and Hot water which now, more than ever is especially welcome.
Atkins Lodge is located on the High Street close to the Walnuts shopping centre and several supermarkets. The Walnuts leisure centre has swimming facilities as well as a well equipped gym. Orpington has good public transport links with regular bus and trains into London. ***Atkins Lodge requires at least one apartment resident to be over the age of 60 with any second resident over the age of 55.***
COMMUNAL AREAS:
Secure entry system to communal entrance hall. Residents lounge: Lodge managers welcome desk: stairs and lifts to all floors
ENTRANCE HALL:
spacious entrance hall measuring 24'6 in length: 3 x storage cupboards: doors to:-
SPACIOUS LOUNGE/DINING ROOM:
24'9 x 13' (7.54m x 3.96m) double glazed window to front: electric heater: electric feature fireplace with stone effect surround: door to:-
KITCHEN:
17'3 x 7'6 (5.26m x 2.29m double glazed window to front: electric radiator: range of wall and base units with worktop over: electric oven: electric hob: integrated under counter fridge: integrated under counter freezer: stainless steel sink with mixer tap: chrome extractor hood: part tiled walls: vinyl flooring
CLOAKROOM:
low level w.c: pedestal wash hand basin with mixer tap: chrome ladder style heated towel rail
BEDROOM 1:
17'6 x 10'3 (5.33m x 3.12m) double glazed window to front: built in mirrored wardrobe: electric radiator
BEDROOM 2:
12'9 x 9'9 (3.89m x 2.97m) double glazed window to front: electric radiator
SHOWER ROOM:
large glass shower enclosure with sliding doors: thermostatic shower with adjustable shower head: wash hand basin with built under vanity unit: bathroom cabinet: low level w.c: tiled walls: chrome heated towel rail
COMMUNAL GARDENS:
There is communal gardens and owners parking
LEASEHOLD INFORMATION
125 year lease from 1st May 2015
GROUND RENT
£789.58 PER ANNUM
MAINTENANCE CHARGES:
Current year's charge is £4080.82 PER ANNUM (this we understand includes heating and hot water costs).
COUNCIL TAX:
London Borough of Bromley Band D.
EPC RATING:
Rating 'B'.
MEASUREMENTS:
All room sizes are taken to the maximum point and measured approximately to the nearest 3" and converted to metric.
Tenure: Leasehold You buy the right to live in a property for a fixed number of years, but the freeholder owns the land the property's built on.Read more about tenure type in our glossary page.
For details of the leasehold, including the length of lease, annual service charge and ground rent, please contact the agent
Council TaxA payment made to your local authority in order to pay for local services like schools, libraries, and refuse collection. The amount you pay depends on the value of the property.Read more about council tax in our glossary page.
Band: D
High Street, Orpington, Kent, BR6 0JQ
NEAREST STATIONS
Distances are straight line measurements from the centre of the postcode- Orpington Station0.8 miles
- St. Mary Cray Station1.0 miles
- Petts Wood Station1.4 miles
About the agent
Linay & Shipp have been helping families in Orpington buy and sell homes for 75 years.
Our commitment to provide exceptional levels of service to our clients has been recognised in the Orpington's Finest awards, where we have been named as 'BEST SERVICES BUSINESS 2018' within the town!
We have an unrivalled local knowledge and experience of the area, and as an independent agency we are able to offer a service that is unique and perso
Industry affiliations

Notes
Staying secure when looking for property
Ensure you're up to date with our latest advice on how to avoid fraud or scams when looking for property online.
Visit our security centre to find out moreDisclaimer - Property reference 665092. The information displayed about this property comprises a property advertisement. Rightmove.co.uk makes no warranty as to the accuracy or completeness of the advertisement or any linked or associated information, and Rightmove has no control over the content. This property advertisement does not constitute property particulars. The information is provided and maintained by Linay & Shipp, Orpington. Please contact the selling agent or developer directly to obtain any information which may be available under the terms of The Energy Performance of Buildings (Certificates and Inspections) (England and Wales) Regulations 2007 or the Home Report if in relation to a residential property in Scotland.
*This is the average speed from the provider with the fastest broadband package available at this postcode. The average speed displayed is based on the download speeds of at least 50% of customers at peak time (8pm to 10pm). Fibre/cable services at the postcode are subject to availability and may differ between properties within a postcode. Speeds can be affected by a range of technical and environmental factors. The speed at the property may be lower than that listed above. You can check the estimated speed and confirm availability to a property prior to purchasing on the broadband provider's website. Providers may increase charges. The information is provided and maintained by Decision Technologies Limited.
**This is indicative only and based on a 2-person household with multiple devices and simultaneous usage. Broadband performance is affected by multiple factors including number of occupants and devices, simultaneous usage, router range etc. For more information speak to your broadband provider.
Map data ©OpenStreetMap contributors.





