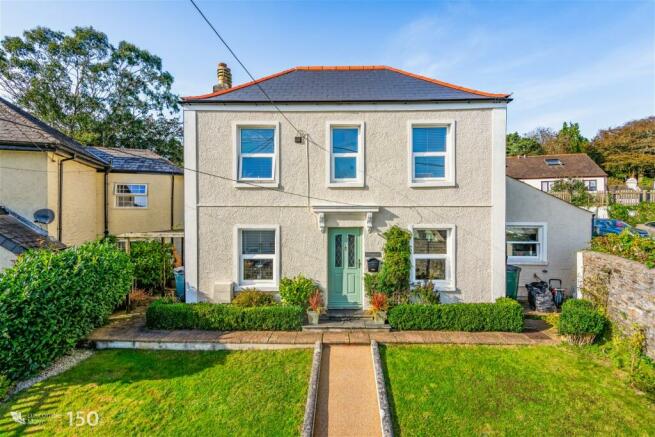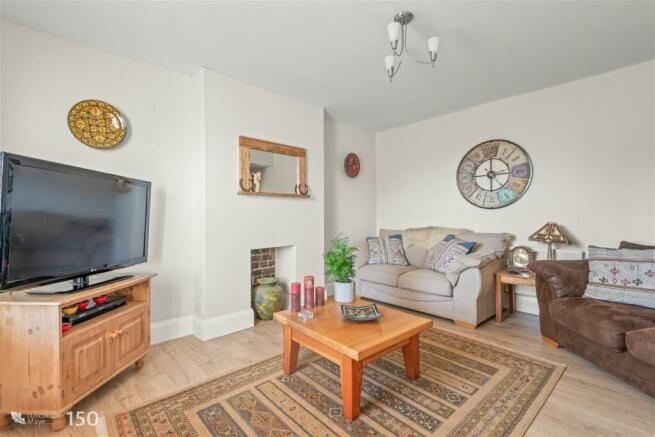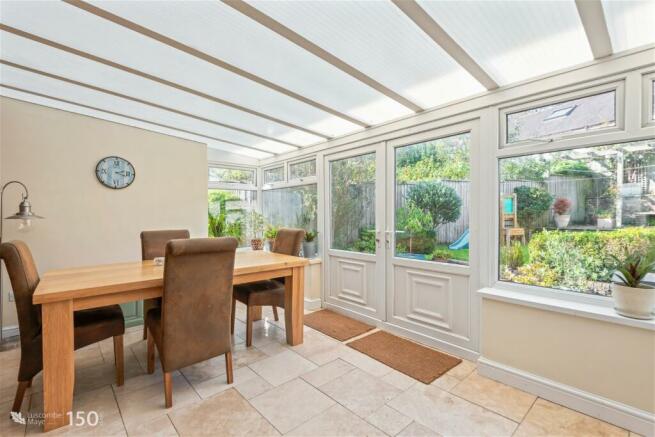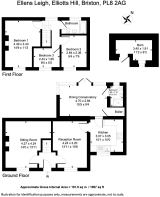
Elliotts Hill, Brixton

- PROPERTY TYPE
Detached
- BEDROOMS
3
- BATHROOMS
2
- SIZE
Ask agent
- TENUREDescribes how you own a property. There are different types of tenure - freehold, leasehold, and commonhold.Read more about tenure in our glossary page.
Freehold
Key features
- Superb detached period home
- Tucked away yet convenient location on a quiet lane
- Three bedrooms
- Family bathroom and downstairs shower room
- Sitting room, further reception room and dining conservatory
- Front garden with parking space
- Excellent rear garden with useful stone outbuilding
- Lovely character features
- Popular South Hams village with amenities and 'Outstanding' primary school
Description
ACCOMMODATION
A part-glazed front door leads to the Entrance Hall which has the stairs to the first floor and wooden glazed panelled doors to the Sitting Room and Reception Room. The former has a window to the front and there is a chimney where a fireplace was situated, which could potentially be reinstated. The Reception Room has a window to the front and is partially open (galleried) to the staircase. A wooden glazed panelled door leads on to the Kitchen, which also has a window to the front and is fitted with a range of wall and base units with granite work surfaces over and cupboards and drawers under incorporating a 1½ bowl sink unit with mixer tap, built-in double oven with induction hob and extractor over, space and plumbing for two appliances (currently fitted with washing machine and tumble dryer but with the option for dishwasher instead), a built-in wine cooler and tiled floor. A wooden glazed panelled door leads with one step up to the Dining Conservatory which is glazed to two sides with quarter-height walls, tiled floor, large French windows leading out to the garden and two wooden panelled doors leading to a Boiler Room which provides useful storage space and houses the combi boiler, and a Shower Room which has a frosted window to the rear and is fitted with an enclosed shower cubicle with rainfall shower head and separate hand-held shower attachment, a low level WC, a wall mounted hand basin with mirror over, a heated towel rail and fully tiled walls and floor with underfloor heating (control panel in boiler room).
From the Entrance Hall, stairs rise with a large window at the top and split, with two further steps leading to the Master Bedroom which has a window to the front, a feature fireplace (not in use) with ornate moulded insert and wooden surround, stripped wooden floorboards and a ceiling rose. To the other side of the stairs, two steps lead up to the landing which has doors to the other upstairs rooms. Bedroom 2 is a double and has a window to the front and stripped wooden floorboards, while Bedroom 3 is a single and could be an excellent work-from-home space, with a window to the front and stripped wooden floorboards. The bathroom has a frosted window to the rear and is fitted with a matching suite comprising a panelled bath with mixer tap and rainfall shower over, a low level WC, a pedestal hand basin with mirror over and half tiled walls.
OUTSIDE
To the front of the property, there is a hardstanding parking area; further parking can be found along the lane on a first-come/first-served basis if required. Steps lead up to a gate providing access to the front garden which is mainly laid to lawn with a pretty picket fence, box hedging and a path with a further two steps up to the front door.
The rear garden is an L-shaped area with a good-sized patio immediately to the rear and a further paved area to the side, with gated access via both sides of the property to the front. Two steps lead up from the patio to a lawn area with another paved patio at the end of the garden with a pergola providing a lovely shaded seating area. In addition, the property benefits from a useful stone outbuilding, thought to have once been a piggery or small stable, which could be utilised in a number of ways. Boundaries are fenced and walled.
SERVICES
Mains gas, electricity, water and drainage. Heating and hot water provided by gas-fired combi boiler located in the store room off the conservatory.
TENURE
Freehold.
COUNCIL TAX AND LOCAL AUTHORITY
South Hams District Council. Tax Band D.
SITUATION
Brixton is situated about 15 minutes from the city of Plymouth (5.5 miles), but is very much a country village surround by the rolling hills of the South Hams countryside. A thriving village, there is a strong sense of community here with many community groups, an 'Outstanding' village school, and church. Fancy a pint and a bite to eat? The Foxhound will give you a warm welcome with a wide range of real ales and home cooked food, much of which supplied by local producers. The fish and chip shop is well regarded with regular customers who travel from Brixton and the surrounding villages. A post office counter is available in the mornings and Otter garden centre at the edge of village sells more than just plants and lifestyle products, with a large café for coffee, cake or lunch.
Local beaches include Wembury (National Trust) and Mothecombe, both accessible in under 15 minutes and Dartmoor National Park is within a 20 minute drive. Residents of Brixton can apply for moorings in the Yealm Harbour Authority. The village has a wonderful network of footpaths down to the estuary and across the local fields. The nearby town of Plymstock has a range of independent shops and supermarkets such as Lidl and Morrisons. The city of Plymouth offers a wide range of shops, restaurants, cinemas and theatres plus a mainline train station and continental ferry port.
VIEWING ARRANGEMENTS
Viewing strictly by appointment with Luscombe Maye Yealmpton | | | Online viewings available upon request.
What3Words: ///reclaimed.tasters.dissolve
LETTINGS
Luscombe Maye also offers an Award Winning Lettings service. If you are considering Letting your own property, or a buy to let purchase, please contact Andrew or Alex on or to discuss our range of bespoke services.
- COUNCIL TAXA payment made to your local authority in order to pay for local services like schools, libraries, and refuse collection. The amount you pay depends on the value of the property.Read more about council Tax in our glossary page.
- Band: D
- PARKINGDetails of how and where vehicles can be parked, and any associated costs.Read more about parking in our glossary page.
- Off street
- GARDENA property has access to an outdoor space, which could be private or shared.
- Back garden
- ACCESSIBILITYHow a property has been adapted to meet the needs of vulnerable or disabled individuals.Read more about accessibility in our glossary page.
- Ask agent
Elliotts Hill, Brixton
NEAREST STATIONS
Distances are straight line measurements from the centre of the postcode- Plymouth Station5.1 miles
About the agent
About Us
It speaks volumes that Luscombe Maye has been established since 1873. Since R.H Luscombe & Sons laid the foundations to the business nearly 150 years ago, neither the property market nor Luscombe Maye has stood still. What was first established as agricultural auctioneers, land and estate agents is now a thriving business operating across sales, lettings and professional services. Fully committed to providing our clients t
Industry affiliations



Notes
Staying secure when looking for property
Ensure you're up to date with our latest advice on how to avoid fraud or scams when looking for property online.
Visit our security centre to find out moreDisclaimer - Property reference S758161. The information displayed about this property comprises a property advertisement. Rightmove.co.uk makes no warranty as to the accuracy or completeness of the advertisement or any linked or associated information, and Rightmove has no control over the content. This property advertisement does not constitute property particulars. The information is provided and maintained by Luscombe Maye, Yealmpton. Please contact the selling agent or developer directly to obtain any information which may be available under the terms of The Energy Performance of Buildings (Certificates and Inspections) (England and Wales) Regulations 2007 or the Home Report if in relation to a residential property in Scotland.
*This is the average speed from the provider with the fastest broadband package available at this postcode. The average speed displayed is based on the download speeds of at least 50% of customers at peak time (8pm to 10pm). Fibre/cable services at the postcode are subject to availability and may differ between properties within a postcode. Speeds can be affected by a range of technical and environmental factors. The speed at the property may be lower than that listed above. You can check the estimated speed and confirm availability to a property prior to purchasing on the broadband provider's website. Providers may increase charges. The information is provided and maintained by Decision Technologies Limited. **This is indicative only and based on a 2-person household with multiple devices and simultaneous usage. Broadband performance is affected by multiple factors including number of occupants and devices, simultaneous usage, router range etc. For more information speak to your broadband provider.
Map data ©OpenStreetMap contributors.





