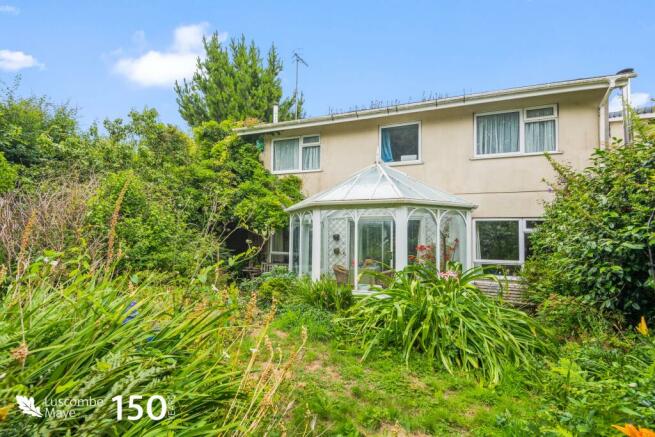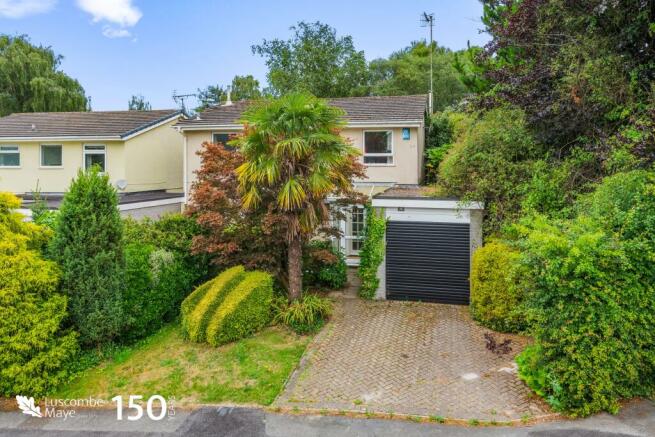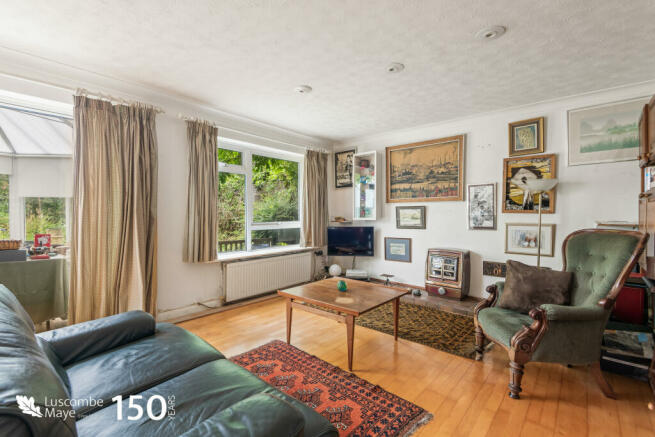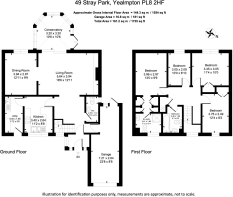
Stray Park, Yealmpton

- PROPERTY TYPE
Detached
- BEDROOMS
4
- BATHROOMS
2
- SIZE
1,554 sq ft
144 sq m
- TENUREDescribes how you own a property. There are different types of tenure - freehold, leasehold, and commonhold.Read more about tenure in our glossary page.
Freehold
Key features
- Link detached 4 bedroom house
- Conservatory and 2 reception rooms
- Kitchen and separate utility
- Master with ensuite and dressing area
- Integral garage and driveway
- Catchment for Ivybridge Community College (transport provided to Year 11).
- Corner plot on sought after cul-de-sac
- Village with amenities
- Woodland walks from the door
- No onward chain
Description
DESCRIPTION
This excellent detached family house is located on a corner plot in a most sought-after no-through road in the heart of this popular village. With four bedrooms including three double bedrooms (master ensuite) and a good size single, plus a dining room opening out into the sitting room in addition to a conservatory, the accommodation is both spacious and light, and lends itself beautifully to entertaining. Whilst the property would benefit from some modernisation, it still retains some original features such as the staircase, flooring and fireplace. An internal inspection comes highly recommended.
SITUATION
Yealmpton is ideally situated for commuting to Plymouth, the city centre being only seven miles away. Within the village there are health care facilities such as a GP health centre, dentist and optician, and shops such as a Post Office, general store, hairdressers, garage and filling station with londis convenience store, café, two public houses and a Chinese restaurant/take away. Yealmpton Primary school is rated 'Good' and secondary schooling is at the 'Good' Ivybridge Community College for which there is transport provided. The village boasts an active community with a wide range of social and sporting clubs and societies.
Surrounded by the beautiful South Hams countryside, with many walks along the River Yealm and beyond, Yealmpton has a rural feel. The yachting haven of Newton Ferrers is within a short drive while many of the sandy coves and beaches of the beautiful South Devon coastline are within easy reach, as are golf courses and the Dartmoor National Park. Plymouth itself is an historic and vibrant waterside city, well provided with colleges, grammar and public schools, a modern university, the Peninsula Medical School, Theatre Royal and cinemas, large department stores, cafés, bistros and restaurants. The leisure facilities are outstanding with superb water-sports in and around Plymouth Sound and the Plymouth Life Centre.
ACCOMMODATION
A part-glazed door leads to the glazed Entrance Porch with tiled floor and multi-paned obscured glass front door to an Entrance Hallway with a window to the front, pine flooring, stairs to the first floor, pedestrian door to the garage and a multi-paned mirrored glass door to the Downstairs Cloakroom which has a window to the side, tiled floor and is fitted with a low level WC and pedestal hand basin with splashback tiling. Frosted glazed doors lead to the Sitting Room and Kitchen. The Sitting Room has a window to the rear and sliding glazed door to the Conservatory, along with pine flooring and a feature fireplace with Rayburn coal fire on a tiled hearth. The Conservatory is wooden framed with wall to ¼ height and the remainder is glazed with double doors leading to the garden and a tiled floor. Glazed double bi-fold doors lead from the Sitting Room to the Dining Room, which benefits from a window to the rear, pine flooring and a further glazed door to the Kitchen. This room enjoys a large window to the front and is fitted with a range of wall and base units with work surfaces over and cupboards and drawers under incorporating a 1½ bowl stainless steel sink unit with mixer tap, built-in double oven, space for fridge and dishwasher, inset electric hob with extractor over and a small breakfast bar. The floor is tiled and there is splashback tiling and an interconnecting door to the hall. A further wooden panelled door leads to the Utility Room, which has an obscured glass glazed door to the front and a range of wall and base units with work surfaces over and cupboards and drawers under incorporating a stainless steel sink unit with mixer tap, space for a tall freezer, wall mounted Worcester cistern boiler, space and plumbing for washing machine, splashback tiling and tiled floor.
Stairs rise from the Entrance Hall and turn with high level window to the First Floor Landing with an airing cupboard housing the hot water storage cylinder and slatted shelves. Wooden panelled doors lead to the bedrooms and bathroom. Bedroom 1 has a window to the rear overlooking the garden and has an open way through to the Dressing Area fitted with triple wardrobes to either side, and a door into the En-Suite Shower Room, which has a frosted window to the rear and is fitted with a corner shower cubicle with tiled surround, pedestal hand basin with mixer tap and mirror over and a low level WC. Bedrooms 2 (to the front) and 3 (to the rear) both enjoy built-in double wardrobes and Bedroom 4 is a good sized single room, currently set up as a workshop, with a window to the rear. The Family Bathroom has a frosted window to the front and is fitted with a matching suite comprising panelled bath, low level WC and pedestal hand basin, along with half tiled walls, built-in shelving and display unit.
OUTSIDE
To the front of the property is a block paved driveway leading to the garage with a path going on to the front door. The remainder is mainly laid to lawn with a mature palm tree in addition to a number of well-established shrubs including hydrangeas, climbing plants and an acer. The path leads on to a useful walled area outside the utility room housing a garden shed, small greenhouse and provides space for bin storage. A "woodland" path leads around the side of the property amongst mature trees to a gate providing access to the rear garden, which has a small paved patio and steps up to a lawn area with pond feature and some mature shrubs including a yucca, fucshias and hydrangeas.
INTEGRAL GARAGE
The integral garage has an up and over door to the front and pedestrian doors leading to the garden and the hallway.
SERVICES
Mains gas, electricity, water and drainage. To check the latest broadband and mobile coverage please check Ofcom:
LOCAL AUTHORITY AND COUNCIL TAX BAND
South Hams District Council. Council Tax Band E.
TENURE
Freehold.
VIEWINGS
Viewing strictly by appointment with Luscombe Maye | |
DIRECTIONS
What3words: ///grandest.care.houseboat
LETTINGS
Luscombe Maye also offers an Award Winning Lettings service. If you are considering Letting your own property, or a buy to let purchase, please contact Andrew or Ross on or to discuss our range of bespoke services.
MANAGEMENT COMPANY
The Stray Park Management Company is owned and run by the residents. The company is responsible for maintaining the communal grounds in the centre of the cul-de-sac. The annual charge is to be confirmed but is less than £100 per year.
Brochures
Brochure 1- COUNCIL TAXA payment made to your local authority in order to pay for local services like schools, libraries, and refuse collection. The amount you pay depends on the value of the property.Read more about council Tax in our glossary page.
- Band: E
- PARKINGDetails of how and where vehicles can be parked, and any associated costs.Read more about parking in our glossary page.
- Garage
- GARDENA property has access to an outdoor space, which could be private or shared.
- Back garden
- ACCESSIBILITYHow a property has been adapted to meet the needs of vulnerable or disabled individuals.Read more about accessibility in our glossary page.
- Ask agent
Stray Park, Yealmpton
NEAREST STATIONS
Distances are straight line measurements from the centre of the postcode- Ivybridge Station5.4 miles
About the agent
About Us
It speaks volumes that Luscombe Maye has been established since 1873. Since R.H Luscombe & Sons laid the foundations to the business nearly 150 years ago, neither the property market nor Luscombe Maye has stood still. What was first established as agricultural auctioneers, land and estate agents is now a thriving business operating across sales, lettings and professional services. Fully committed to providing our clients t
Industry affiliations



Notes
Staying secure when looking for property
Ensure you're up to date with our latest advice on how to avoid fraud or scams when looking for property online.
Visit our security centre to find out moreDisclaimer - Property reference S758187. The information displayed about this property comprises a property advertisement. Rightmove.co.uk makes no warranty as to the accuracy or completeness of the advertisement or any linked or associated information, and Rightmove has no control over the content. This property advertisement does not constitute property particulars. The information is provided and maintained by Luscombe Maye, Yealmpton. Please contact the selling agent or developer directly to obtain any information which may be available under the terms of The Energy Performance of Buildings (Certificates and Inspections) (England and Wales) Regulations 2007 or the Home Report if in relation to a residential property in Scotland.
*This is the average speed from the provider with the fastest broadband package available at this postcode. The average speed displayed is based on the download speeds of at least 50% of customers at peak time (8pm to 10pm). Fibre/cable services at the postcode are subject to availability and may differ between properties within a postcode. Speeds can be affected by a range of technical and environmental factors. The speed at the property may be lower than that listed above. You can check the estimated speed and confirm availability to a property prior to purchasing on the broadband provider's website. Providers may increase charges. The information is provided and maintained by Decision Technologies Limited. **This is indicative only and based on a 2-person household with multiple devices and simultaneous usage. Broadband performance is affected by multiple factors including number of occupants and devices, simultaneous usage, router range etc. For more information speak to your broadband provider.
Map data ©OpenStreetMap contributors.





