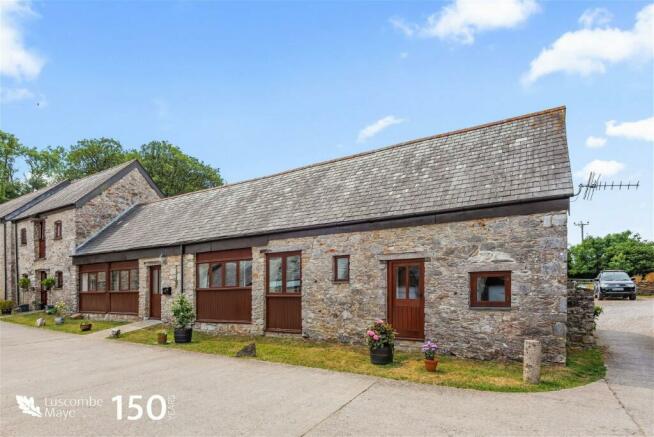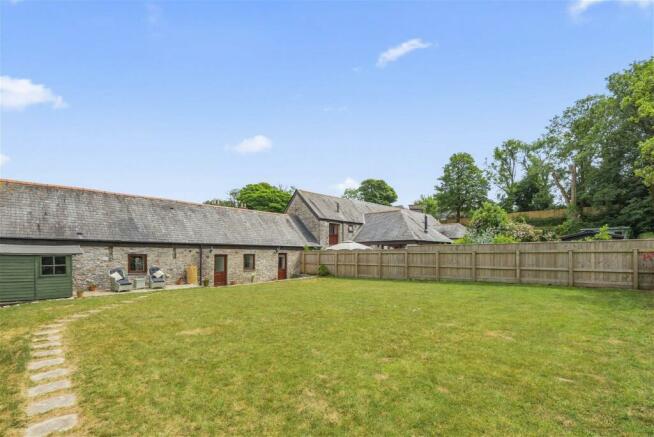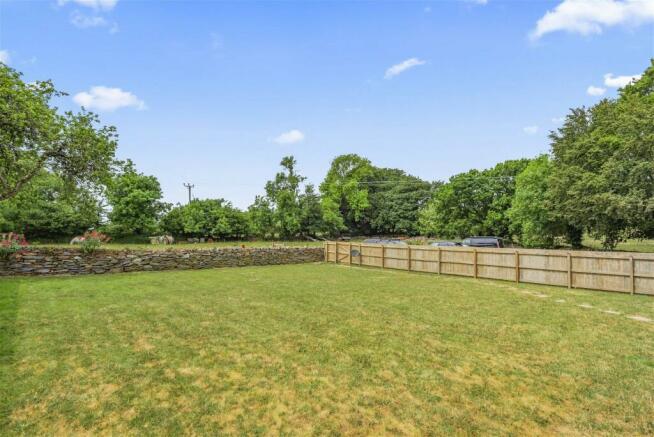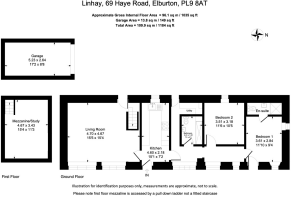
Linhay Barn, Haye Farm

- PROPERTY TYPE
Terraced Bungalow
- BEDROOMS
2
- BATHROOMS
2
- SIZE
1,034 sq ft
96 sq m
- TENUREDescribes how you own a property. There are different types of tenure - freehold, leasehold, and commonhold.Read more about tenure in our glossary page.
Freehold
Key features
- End-of-terrace barn conversion: Single storey ground floor accommodation
- Two double bedrooms (one en-suite)
- Generous sitting room with vaulted ceiling and mezzanine level
- Garage, parking and visitors' parking
- West facing, good sized near level rear garden backing onto fields
- Kitchen and utility
- Ideal as a primary residence, second home or buy-to-let
- Private and peaceful location yet within easy reach of amenities
- NO ONWARD CHAIN
- Gas central heating
Description
DESCRIPTION
Located on a historic farmstead, The Linhay is one of only five barn conversions and a Grade II Listed Farmhouse in a 'best of both worlds' setting. Haye Farm is situated next to the grounds of the National Trust's Saltram Park in a rural location on the outskirts of Elburton, yet within easy access of the A38, and the shops and public houses of Elburton Village and Plymstock.
The property enjoys good sized accommodation with some vaulted ceilings, in addition to a larger-than-average level garden backing onto fields, a garage and parking, making it ideal for a wide range of uses, whether as a primary residence or second home, or a buy-to-let. An internal inspection of this excellent prospect comes highly recommended.
SITUATION
The village-like atmosphere of Elburton and close proximity to the countryside of the South Hams, continues to ensure that the location remains one of the most sought-after areas within the city of Plymouth. Amenities include the OFSTED rated 'Outstanding' Elburton primary school, Post Office, Co-op convenience store, butcher's shop, bakery, public houses, take-aways and regular bus service from Elburton Road into Plymstock and Plymouth. Secondary schooling is available at Coombe Dean and Plymstock schools. Nearby, the Plymstock Broadway has a wider range of shops, library, health centre and the city centre of Plymouth is only approximately four miles with a range of large department stores, restaurants, cinemas, theatres, grammar schools, colleges and university. The nearby beaches of Wembury and Bovisand (each approximately five miles distant) are easily accessible, along with the glorious countryside of the South Hams and Dartmoor National Park. Other leisure facilities nearby include a highly rated golf driving range only about ¼ mile away, and Plymouth has at least five yacht marinas including Sutton Harbour, Mayflower, Plymouth Yacht Haven, Queen Anne's Battery and King Point, providing an excellent base for exploring the South West's many fantastic beaches and anchorages, or further afield to France and the Channel Islands.
Communication links in the area are excellent, with the A38 Devon Expressway providing dual carriageway links to the M5 at Exeter, or Cornwall across the Tamar. There is a mainline train station, providing direct links to London Paddington in just over three hours, whilst Exeter's International Airport about an hour's drive away provides a wide selection of services to UK and international destinations, including daily flights to London City Airport.
ACCOMMODATION
A part-glazed wooden front door leads to the Kitchen, which has a window to the rear and is fitted with a range of wall and base units with work surfaces over and cupboards and drawers under incorporating a 1½ bowl stainless steel sink unit with mixer tap, a four ring gas hob with extractor over, AEG electric oven and built-in microwave, integral dishwasher and splashback tiling. A wooden door leads to the Sitting Room which is a great sized dual aspect room with a window to the front and glazed door leading to the garden. The room benefits from a vaulted ceiling with exposed beams and a feature fireplace with gas fire set into a granite surround and hearth with wooden mantle. A fixed ladder provides access to the Galleried Mezzanine level overlooking the sitting room with exposed beams to the ceiling and some limited head height, which would be ideal for use as an office or occasional sleeping area.
A wooden door from the kitchen leads to the Inner Hall with two windows to the front, access to the loft space, doors to the bedrooms and bathroom and open through to the Utility Room, which has a frosted glazed wooden door to the garden and is fitted with wall and base units with work surfaces over and cupboards under incorporating space and plumbing for a washing machine and the wall mounted Worcester boiler.
The Bathroom is fitted with a matching suite comprising a panelled bath with shower over and tiled surround, low level WC, pedestal hand basin with splashback tiling and mirror over and heated towel rail. Bedroom 2 has a window to the rear and access to the loft space and the Master Bedroom benefits from a part glazed wooden door and window to the front, vaulted ceiling with high-level window to the gable end and a wooden door to the En-Suite Shower Room, which has a fully tiled shower cubicle, low level WC, a wall mounted hand basin with splashback tiling and mirror over, and a heated towel rail.
There are two large boarded Loft Spaces with lighting, accessed by loft ladders from Bedroom 2 and the Inner Hall.
OUTSIDE
The property is approached via a private driveway which gives access to all the barns and the farmhouse, in addition to the garaging and parking area. To the front of The Linhay is a strip of lawn with a short path leading to the front door.
To the rear of the property is a good sized, level, part-walled, West-facing garden, the largest and sunniest of all the barns' gardens, enjoying sun throughout the day. There is a paved patio to the immediate rear (with power and light), running the width of the property with two steps up and the remainder is mainly laid to lawn with a large garden shed and fenced perimeters to the sides with a pedestrian gate opening into the parking area. The rear boundary is walled and planted with a number of wildlife-friendly plants including verbena bonariensis, primrose, poppy, sea pink and wild geranium. With fields beyond (currently used for horses), the garden enjoys a wonderful countryside outlook.
The Linhay enjoys the potential to extend to the rear, subject to any necessary consents.
GARAGE AND PARKING
The Linhay benefits from a single garage en-bloc which has an up and over door to the front, in addition to a large parking area available to all residents and their visitors.
LOCAL AUTHORITY AND COUNCIL TAX
Plymouth City Council. Band C.
TENURE
Freehold.
SERVICES
Mains electricity, water and gas. Private drainage (shared and paid for via management company). New Worcester Bosch gas combi boiler fitted March 2022, with balance of the 10-year warranty.
MANAGEMENT COMPANY
Each owner of the six properties at Haye Farm is a shareholder in the Haye Farm Management Company which owns and maintains any communal areas which include a visitors' car park, driveway and the private sewage treatment plant. The monthly charge is currently £50.
VIEWING ARRANGEMENTS
Strictly by appointment with Luscombe Maye. Tel. . Email
DIRECTIONS
From the A379 traffic lights at the junction of Elburton Road and Haye Road, turn into Haye Road. Proceed through the next set of lights and just after half a mile turn left into Haye Farm. Follow the drive around to the right and visitors' parking can be found at the end close to the property.
What 3 Words: simple.help.friend
Brochures
Brochure 1- COUNCIL TAXA payment made to your local authority in order to pay for local services like schools, libraries, and refuse collection. The amount you pay depends on the value of the property.Read more about council Tax in our glossary page.
- Band: C
- PARKINGDetails of how and where vehicles can be parked, and any associated costs.Read more about parking in our glossary page.
- Garage
- GARDENA property has access to an outdoor space, which could be private or shared.
- Back garden
- ACCESSIBILITYHow a property has been adapted to meet the needs of vulnerable or disabled individuals.Read more about accessibility in our glossary page.
- Ask agent
Linhay Barn, Haye Farm
NEAREST STATIONS
Distances are straight line measurements from the centre of the postcode- Plymouth Station3.2 miles
- Devonport Station4.4 miles
- Dockyard Station4.7 miles
About the agent
About Us
It speaks volumes that Luscombe Maye has been established since 1873. Since R.H Luscombe & Sons laid the foundations to the business nearly 150 years ago, neither the property market nor Luscombe Maye has stood still. What was first established as agricultural auctioneers, land and estate agents is now a thriving business operating across sales, lettings and professional services. Fully committed to providing our clients t
Industry affiliations



Notes
Staying secure when looking for property
Ensure you're up to date with our latest advice on how to avoid fraud or scams when looking for property online.
Visit our security centre to find out moreDisclaimer - Property reference S758201. The information displayed about this property comprises a property advertisement. Rightmove.co.uk makes no warranty as to the accuracy or completeness of the advertisement or any linked or associated information, and Rightmove has no control over the content. This property advertisement does not constitute property particulars. The information is provided and maintained by Luscombe Maye, Yealmpton. Please contact the selling agent or developer directly to obtain any information which may be available under the terms of The Energy Performance of Buildings (Certificates and Inspections) (England and Wales) Regulations 2007 or the Home Report if in relation to a residential property in Scotland.
*This is the average speed from the provider with the fastest broadband package available at this postcode. The average speed displayed is based on the download speeds of at least 50% of customers at peak time (8pm to 10pm). Fibre/cable services at the postcode are subject to availability and may differ between properties within a postcode. Speeds can be affected by a range of technical and environmental factors. The speed at the property may be lower than that listed above. You can check the estimated speed and confirm availability to a property prior to purchasing on the broadband provider's website. Providers may increase charges. The information is provided and maintained by Decision Technologies Limited. **This is indicative only and based on a 2-person household with multiple devices and simultaneous usage. Broadband performance is affected by multiple factors including number of occupants and devices, simultaneous usage, router range etc. For more information speak to your broadband provider.
Map data ©OpenStreetMap contributors.





