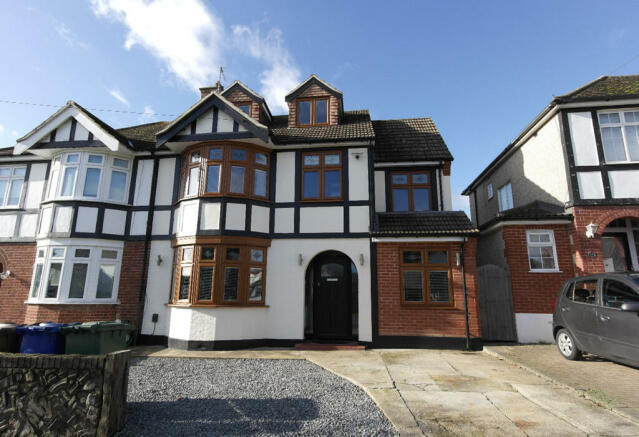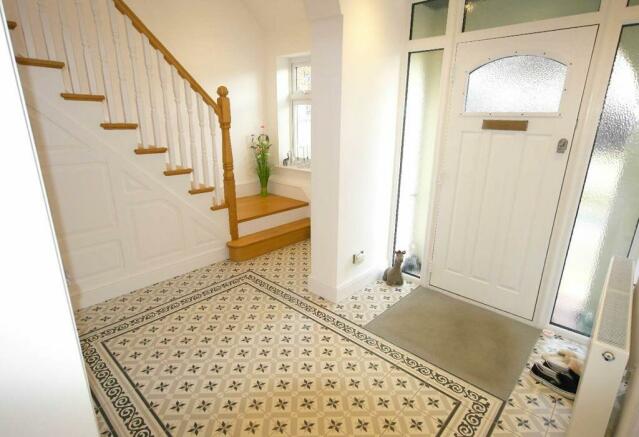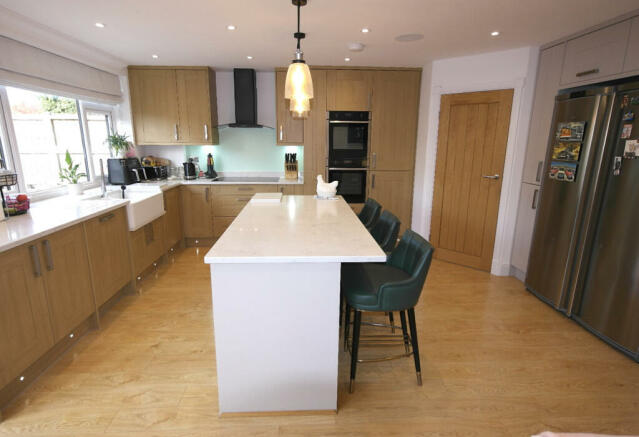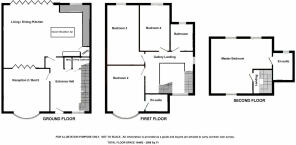Ridgeway, Grays, Essex

- PROPERTY TYPE
Semi-Detached
- BEDROOMS
4
- BATHROOMS
2
- SIZE
Ask agent
- TENUREDescribes how you own a property. There are different types of tenure - freehold, leasehold, and commonhold.Read more about tenure in our glossary page.
Freehold
Key features
- 4 DOUBLE BEDROOMS
- 3 BATHROOMS (2 EN-SUITES)
- 2ND RECEPTION ROOM / BED 5
- STATE OF THE ART KITCHEN / BREAKFAST AREA PLUS SEPARATE UTILITY ROOM
- LARGE GALLERY LANDING OVERLOOKING LARGE ENTRANCE HALL
- COMPLETELY REFURBISHED AND RECONFIGURED TO A HIGH STANDARD
- HOME ENTERTAINMENT SYSTEM THROUGHOUT INSIDE & OUT
- OFF STREET PARKING ON DRIVE
- **** GUIDE PRICE £600,000 - £650,000 ****
Description
Immaculately presented with lots of space for the larger family. On the ground floor you have a spacious hallway that leads to all the ground floor accommodation. The ‘Hub’ of the home is a stunning, fully fitted designer kitchen/breakfast/living area with integrated ‘Neff’ appliances that include two ovens and a 5 ring induction hob with extractor hood over. Space for two tall fridge and freezer. Double butler sink and large Island/breakfast bar. There is a vast range of wall and eyelevel units with tons of storage, and the Island in the middle is just what you would expect in such a well laid out kitchen. Quartz work surfaces finish off this perfect family kitchen area and you have direct access from the kitchen via bi-folding doors to the rear garden. There are also bi-folding glazed doors to the 2nd reception room at the front. This room can also double up as bedroom 5 if needed. There is a ground floor cloak room, large airing cupboard, utility room and the stairwell with gallery landing to the first floor is stunning.
Large patio area for ‘Al Fresco’ dining in the low maintenance rear garden. On the first floor are 3 double bedrooms, one with en-suite plus the family bathroom. On the second floor is the huge master bedroom with beautiful en-suite shower room. Complete this superb home with a low maintenance rear garden and driveway for off street parking to the front and you have got a beautiful large family home.
Located in the exclusive area of North Grays, Essex the property has excellent road links via A127/A13 and easy access to M25. This is a unique property and needs to be seen to appreciate everything it offers. Viewing is a must! – Don’t miss out! –– Move in and make it yours! **** GUIDE PRICE £600,000 - £650,000 ****
Council tax band: D
Entrance Hall
13'8" x 12'10"
Entrance Via Open Storm Porch
Part glazed front door and side window and entrance to spacious hallway.
Entrance Hallway 13'8" x 12’10”. Double glazed window to front. Access to all ground floor accommodation and stairs to first floor with large gallery landing. Large airing cupboard. Tile flooring. Smooth ceiling with coving. Radiator. Neutral décor.
Cloakroom
3’9” x 2’10”
Ground floor Cloakroom: 3’9” x 2’10” Part tile to walls. Low level W.C. Hand basin. Tiled flooring. Heated towel rail. Auto lighting.Smooth ceiling with coving. Neutral décor.
Kitchen / Dining / Living Area
26’5” x 22’0”
Kitchen / Breakfast / Living area: 26’5” x 22’0”
Double glazed windows and bi-folding doors to rear patio and garden. Large range of eyelevel and base units. Integrated ‘Neff’ appliances include two ovens/Grill, induction 5 ring hob with extractor over. Space for tall fridge and freezer. Double butler sink with mixer tap. Breakfast bar / Island with storage under. Quartz work surfaces. Door to the utility room. The room is L-shaped with large lounge area and is full of natural light from the large bi-folding doors. Home entertainment sound system. Smooth ceiling with down lights and coving. Pendant lighting over the Island / Breakfast bar. Radiator. Neutral décor.
Utility Room
5’2” x 4’0”
Utility Room: 5’2” x 4’0”
Eye level and base units. Space for washing machine. Stainless steel sink with mixer tap and drainer. Tile flooring. Smooth ceiling with downlights and coving. Neutral décor.
Reception Room 2 / Bed 5
13’3” x 13’1”
2nd Reception / Bed 5: 13’3” x 13’1”
Double glazed bay window to front. Bi-fold doors to Living area. Wood flooring. Chimney breast. Smooth ceiling with downlights and coving. Neutral décor.
First Floor Gallery Landing
14’11” x 8’9” L-Shaped
First Floor:
Gallery Landing: 14’11” x 8’9” L-Shaped
L-shaped landing with fitted carpet. Feature arch shaped double glazed opaque window to side aspect.. Double glazed window to front aspect. Gallary chandelier lighting. View over the ground floor hallway. Access to first floor accommodation and stairs to second floor. Radiator. Smooth ceiling with coving.
Bathroom
7’9” x 5’6”
Family Bathroom: 7’9” x 5’6”
Double glazed frosted window to rear aspect. Panel bath with mixer tap and shower over. Low level W.C.. Vanity sink. Heated towel rail. Part tiled to walls. Tile floor. Smooth ceiling with downlights and coving. Extractor fan. Under mirror lighting.
Bedroom 4
14’1'' x 8'11''
Bedroom 4: 14’1'' x 8'11''
Double glazed windows to rear. Fitted carpet. Smooth ceiling with coving and down lights. Home entertainment sound system. T.V and Wi-fi point. Radiator. Neutral décor.
Bedroom 3
17'3'' x 11’4”
Bedroom 3: 17'3'' x 11’4”
Double glazed window to rear. Fitted carpet. Smooth ceiling with coving and down lights. Home entertainment sound system. T.V and Wi-fi point. Radiator. Neutral décor.
Bedroom 2
14'10'' x 11’3”
Bedroom 2: 14'10'' x 11’3”
Double glazed bay window to the front aspect. Fitted carpet. Home entertainment sound system. T.V and Wi-fi point. Radiator. Smooth ceiling with down lights and coving. Neutral décor. Door to:-
En-Suite (1)
6’7” x 6’2”
En-suite: 6’7” x 6’2”
Double glazed frosted window to front aspect. Shower cubicle. Hand basin. Low level W.C... Storage cabinet. Partly tiled to walls. Tiled floor. Heated towel rail. Smooth ceiling with coving and down lights. Extractor fan.
Second Floor Landing
8'4'' x 7'4''
Second Floor:
Second floor landing: 8'4'' x 7'4''
Double glazed window to front aspect. Fitted carpet. Radiator. Smooth ceiling with coving and down lights. Neutral décor. Door to Master Bedroom.
Bedroom 1 Master Bedroom
19'7'' x 14'11''
Master Bedroom: 19'7'' x 14'11''
2 x Double glazed windows, one to front and one to rear aspect.. Fitted carpet. Radiator. Smooth ceiling with coving and down lights. Neutral décor. Doorway to En-suite.
En-Suite (2)
8’3” x 6’5”
En-suite: 8’3” x 6’5”
Double glazed V-Lux window to rear aspect. Large walk in shower. Hand basin. Low level W.C... Storage cabinet built in. Partly tiled to walls. Tiled floor. Heated towel rail. Smooth ceiling with down lights. Extractor fan.
Outdoor Space
Outside:
Rear Garden
Low maintenance rear garden with lawned area and large decked patio for outside dining ‘Al Fresco’. Shed to remain.
Front:
The front is a driveway providing off road parking.
This property was completely refurbished and reconfigured 3 years ago. There is hard wired internet points in every room plus the home entertainment system inside and out. 280 litre pressured water system and new Vailant boiler.
Council Tax Band D – EPC rating C – Total floor area 194m2 – 2088 sq ft.
Brochures
Ridgeway Brochure - version 1Council TaxA payment made to your local authority in order to pay for local services like schools, libraries, and refuse collection. The amount you pay depends on the value of the property.Read more about council tax in our glossary page.
Band: D
Ridgeway, Grays, Essex
NEAREST STATIONS
Distances are straight line measurements from the centre of the postcode- Grays Station1.3 miles
- Tilbury Town Station1.6 miles
- Chafford Hundred Station2.6 miles
About the agent
Keller Williams Plus, Covering South East
Suite 1G, Widford Business Centre, 33 Robjohns Road, Chelmsford, CM1 3AG

Keller Williams is the largest estate agency in the world based on agent count. There are over 180,000 agents across 40 countries, achieving 4,300 sales a day!
Keller Williams Plus is part of the global KW network and recently launched in the UK. Each of our agents operates their own business within the infrastructure of the KW family and benefit from the learnings and knowledge of achieving a sale every 20 seconds.
As a result, our agents are super incentivised as they earn the v
Industry affiliations

Notes
Staying secure when looking for property
Ensure you're up to date with our latest advice on how to avoid fraud or scams when looking for property online.
Visit our security centre to find out moreDisclaimer - Property reference ZPropertyGiant0003489317. The information displayed about this property comprises a property advertisement. Rightmove.co.uk makes no warranty as to the accuracy or completeness of the advertisement or any linked or associated information, and Rightmove has no control over the content. This property advertisement does not constitute property particulars. The information is provided and maintained by Keller Williams Plus, Covering South East. Please contact the selling agent or developer directly to obtain any information which may be available under the terms of The Energy Performance of Buildings (Certificates and Inspections) (England and Wales) Regulations 2007 or the Home Report if in relation to a residential property in Scotland.
*This is the average speed from the provider with the fastest broadband package available at this postcode. The average speed displayed is based on the download speeds of at least 50% of customers at peak time (8pm to 10pm). Fibre/cable services at the postcode are subject to availability and may differ between properties within a postcode. Speeds can be affected by a range of technical and environmental factors. The speed at the property may be lower than that listed above. You can check the estimated speed and confirm availability to a property prior to purchasing on the broadband provider's website. Providers may increase charges. The information is provided and maintained by Decision Technologies Limited.
**This is indicative only and based on a 2-person household with multiple devices and simultaneous usage. Broadband performance is affected by multiple factors including number of occupants and devices, simultaneous usage, router range etc. For more information speak to your broadband provider.
Map data ©OpenStreetMap contributors.




