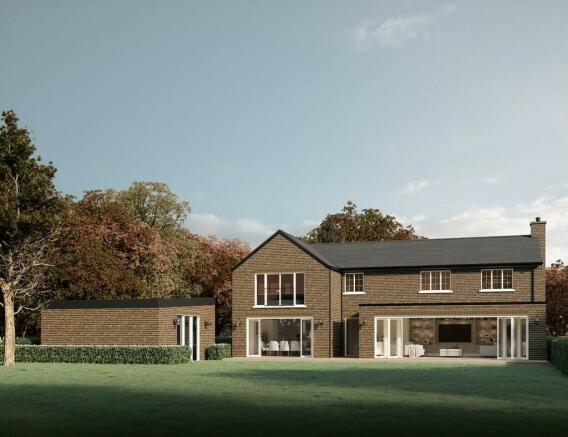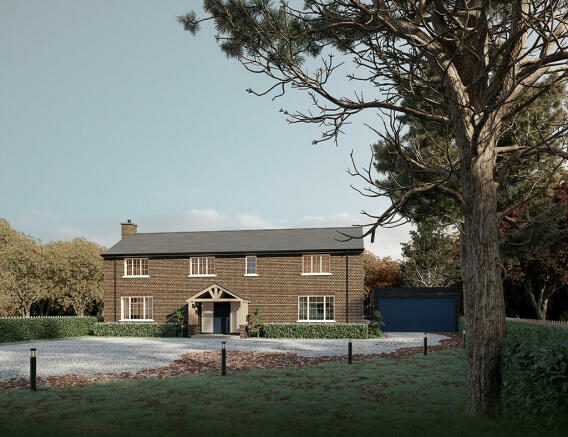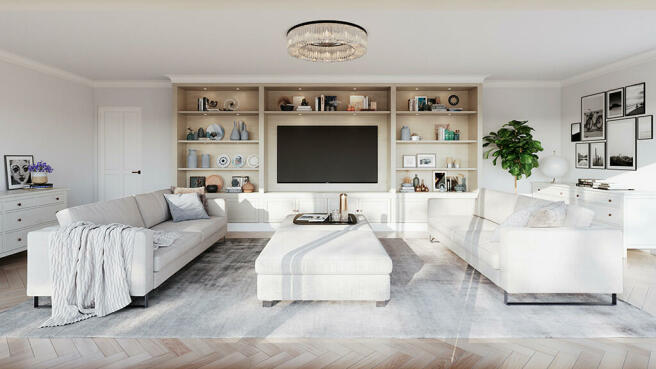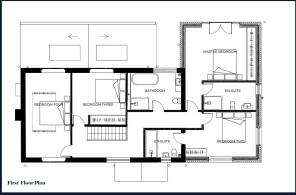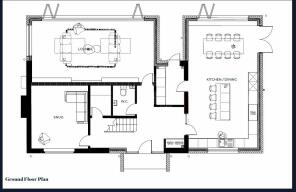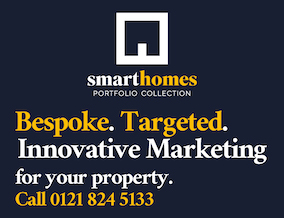
Poolhead Lane, Earlswood

- PROPERTY TYPE
Detached
- BEDROOMS
4
- BATHROOMS
3
- SIZE
Ask agent
- TENUREDescribes how you own a property. There are different types of tenure - freehold, leasehold, and commonhold.Read more about tenure in our glossary page.
Freehold
Key features
- Beautifully refurbished and Extended Farmhouse
- Builder warranties provided
- Contemporary Design with a Traditional feel
- Newly Built Custom designed Kitchen and Dining
- Built with Sustainability as a major consideration
- Large driveway with ample parking
- Integrated appliances with a Range style oven
- Uninterrupted views to the rear of the property
- Victorian style bathroorms
Description
PROPERTY HISTORY Purchased in an uninhabitable condition by local developers, The New Home Company, the vision was to create a beautiful property that celebrates its traditional character whilst embracing modern technology to create a unique and traditional home with a contemporary feel. Thoughtfully designed by award winning architects Co-Arch and expertly executed by the developer this home will be ready for occupation in Spring 2024.
LOCATION The Lodge boasts an exceptional position on the enviable Poolhead Lane located between Tanworth in Arden and Earlswood with exceptional views of the surrounding countryside.
Tanworth-in-Arden is an incredibly sought after location, not only is it a short distance from Solihull and Stratford upon Avon the village is home to fantastic local amenities such as Ladbrook Park Golf Club. The neighbouring village of Earlswood provides you with an abundance of scenic walks around the renowned Earlswood Lakes.
Birmingham City Centre is also accessible by car or public transport in under 35 minutes and there are excellent railway links with Earlswood and Wood End train stations within a mile or so. For those that need to travel further afield, the M42 and M40 are easily accessed, and Birmingham Airport is only 14 miles away.
EXTERIOR OVERVIEW The front elevation of this property has a traditional Farmhouse vibe and is brimming with cottage style character - showcasing Georgian bar windows, stone sills, and a stunning timber canopy. Whilst the rear has a perfect blend of traditional and contemporary features - showcasing large folding doors and a juliette balcony. With ample parking, expertly landscaped gardens and a detached 2.5 car garage, this property caters for all the needs of a growing modern family.
INTERNAL OVERVIEW Once inside the property you will find an array of carefully designed and thought through features which epitomise the needs of a modern family whilst capturing the very essence of the original farmhouse. With over 2,500 square feet of internal space and set over two storeys this is the perfect family home. The developer has enhanced the specification within the property to meet the highest of standards and expectations of the discerning home owner.
The ground floor has been sympathetically extended to comprise a large open plan kitchen and dining area, a desirable utility area, plant room and storage areas, as well as a generously sized snug/study and a spacious lounge with bi folding doors opening onto the private gardens at the rear. The first floor benefits from four double bedrooms, 2 with ensuite bathrooms, and a large family bathroom with both a freestanding bath and walk in shower.
Designed with sustainability in mind this stunning farmhouse will benefit from features including upgraded insulation, air source heat pump, a sewage treatment plant and solar panels with battery storage meaning that The Lodge will deliver a low carbon footprint and significantly reduced running costs.
ENTRANCE HALL Step inside the property and you are welcomed by a warm and spacious hallway adorned with a beautiful staircase and wonderful wood panelling as well as herringbone LVT flooring that is designed to withstand the footfall of a busy family. Off the hallway you will find a large WC with traditional Victorian style fittings, a plant room and storage aplenty.
KITCHEN / DINING Bespoke Crittal doors provide access to the stand-out feature of this property, the large newly constructed kitchen diner, which offers a choice of family dining areas with a kitchen island that comfortably sits four and a more formal dining area that can cater for at least eight.
The two tone modern shaker style kitchen comes with plentiful wall and base units complimented with a stone/quartz work top and fully integrated top of the range appliances to include a Mercury range style oven with induction hob, designer chimney hood, Integrated fridge, integrated freezer and a full sized dishwasher.
The large window to the front, the French doors to the side and bi folding doors to the rear of the kitchen provide an abundance of natural light as well as extensive views of rolling countryside beyond the private gardens.
UTILITY / STORAGE / WC The property includes a separate utility area off the kitchen that provides ample storage and space for a separate washer and a separate dryer.
LIVING ROOM / LOUNGE The huge formal living room benefits from 2 large roof lights and a huge bi folding door that opens up to the wonderful rear patio, whilst inviting natural light and envious views of the rolling countryside
SNUG / RECEPTION ROOM 2 This well proportioned 2nd reception room has a large window to the front and log burner.
FIRST FLOOR As you head up the beautiful staircase with wooden panelling you are presented with four fantastic double individually designed bedrooms, two with en-suite bathrooms, as well as a huge family bathroom.
MASTER SUITE The gorgeous master bedroom has bespoke shaker fitted wardrobes, a Juliet balcony and an en-suite shower room with a huge walk in shower.
FAMILY BATHROOM This envious master bathroom benefits from a freestanding luxury bath, a separate large walk in shower and a bespoke sink unit with quartz top.
FURTHER BEDROOMS The remaining three bedrooms have their own special features, with the second bedroom also featuring its own en-suite bathroom.
SPECIFICATION General Build Specification
- New 2 storey side extension and single storey rear extension built to current building regulations
- Existing building insulation upgraded to current building regulations
- New roof to main house
- New ground floor slab to incorporate new insulation and underfloor heating
- New Build Garage with blue electrically operated doors, colour to match front door
- Double glazed cream coloured flush casement UPVC windows with Georgian bars
- Double glazed cream coloured aluminium bi folding doors
- Blue composite front door
- New water supply from the mains
- New 3 Phase electric supply
- New BT Fibre
- New rain and foul water drainage systems
- New Marsh sewage treatment plant - widely regarded as one of the most efficient, reliable and economic systems on the market
Energy Efficiency Specification
- Upgraded insulation throughout
- Air Source Heat Pump with 300l water tank
- Underfloor heating to ground floor and low energy radiators upstairs
- Perlight Solar Panels (10 x 415 watt panels) with 3.68kw Fox Ess Inverter
- Modular Fox Ess 8.64kw Battery Storage
- Provision for 2 car chargers
Kitchen
- Exquisite two-tone bespoke kitchen with island/breakfast bar
- Quartz work top
- Range style oven with induction hob
- Designer chimney hood
- Fully integrated fridge and separate freezer
- Dishwasher
- Designer sink and Quooker instant hot water tap
- Energy efficient downlighting / pendant lighting
Family Bathrooms
- Wood panelling to walls
- Tiled walls and floors
- Freestanding luxury bath
- Large walk in shower
- Hans Grohe taps and showers
- Quality branded sanitaryware
- Illuminated mirror
- Downlights
Ensuites
- Tiled walls and floors
- Large walk in shower
- Hans Grohe taps and showers
- Quality branded sanitaryware
- Illuminated mirror
Finishes and Features
- TV, network and cable points in living rooms, kitchen and bedrooms
- Intruder alarm
- Full Fibre BT
- Lighting throughout
- Bespoke wardrobes in master bedroom
- Designer switches and sockets
Flooring
- Quality carpets to bedrooms, landing and stairs
- High quality LVT to downstairs rooms and hall
- Tiled flooring in bathrooms and ensuites.
Exterior Features
- 1/3 acre, with large parking area, landscaped gardens and 2 mature oak trees
- Large patio area
- Detached 2.5 car garage with electrically operated door and door with sidelights looking over the garden
- EV charging provision
- Outside lighting
Guarantee / Waranty
- 2 year builder warranty
- 7 year Air Source Heat Pump warranty
- 6 year kitchen warranty
- 3 year manufacturer warranty for appliances
IMAGES Please note that the front and rear are CGI images of what the property will look like upon completion.
The other images are the developers proposed feel for the property,
Subject to timescales certain choices are still available for the purchaser.
PROPERTY MISDESCRIPTIONS ACT: SMART HOMES have not tested any equipment, fixtures, fittings or services mentioned and do not by these Particulars or otherwise verify or warrant that they are in working order. All measurements listed are given as an approximate guide and must be carefully checked by and verified by any Prospective Purchaser. These particulars form no part of any sale contract. Any Prospective Purchaser should obtain verification of all legal and factual matters and information from their Solicitor, Licensed Conveyancer or Surveyors as appropriate.
Energy performance certificate - ask agent
Council TaxA payment made to your local authority in order to pay for local services like schools, libraries, and refuse collection. The amount you pay depends on the value of the property.Read more about council tax in our glossary page.
Ask agent
Poolhead Lane, Earlswood
NEAREST STATIONS
Distances are straight line measurements from the centre of the postcode- Earlswood (West Midlands) Station0.9 miles
- The Lakes Station1.0 miles
- Wood End Station1.2 miles
About the agent
The Portfolio Collection is a premium property service from
smart
homes, designed to put your property on a pedestal.
smart
homes Portfolio Collection maximises the value of a property, by using bespoke targeted and innovative marketing techniques to showcase the property in its best light to discerning prospects.
Our approach is to offer our clients a professional service that focuses on understanding and deli
Industry affiliations

Notes
Staying secure when looking for property
Ensure you're up to date with our latest advice on how to avoid fraud or scams when looking for property online.
Visit our security centre to find out moreDisclaimer - Property reference 100393024786. The information displayed about this property comprises a property advertisement. Rightmove.co.uk makes no warranty as to the accuracy or completeness of the advertisement or any linked or associated information, and Rightmove has no control over the content. This property advertisement does not constitute property particulars. The information is provided and maintained by Smart Homes Portfolio Collection, Shirley. Please contact the selling agent or developer directly to obtain any information which may be available under the terms of The Energy Performance of Buildings (Certificates and Inspections) (England and Wales) Regulations 2007 or the Home Report if in relation to a residential property in Scotland.
*This is the average speed from the provider with the fastest broadband package available at this postcode. The average speed displayed is based on the download speeds of at least 50% of customers at peak time (8pm to 10pm). Fibre/cable services at the postcode are subject to availability and may differ between properties within a postcode. Speeds can be affected by a range of technical and environmental factors. The speed at the property may be lower than that listed above. You can check the estimated speed and confirm availability to a property prior to purchasing on the broadband provider's website. Providers may increase charges. The information is provided and maintained by Decision Technologies Limited.
**This is indicative only and based on a 2-person household with multiple devices and simultaneous usage. Broadband performance is affected by multiple factors including number of occupants and devices, simultaneous usage, router range etc. For more information speak to your broadband provider.
Map data ©OpenStreetMap contributors.
