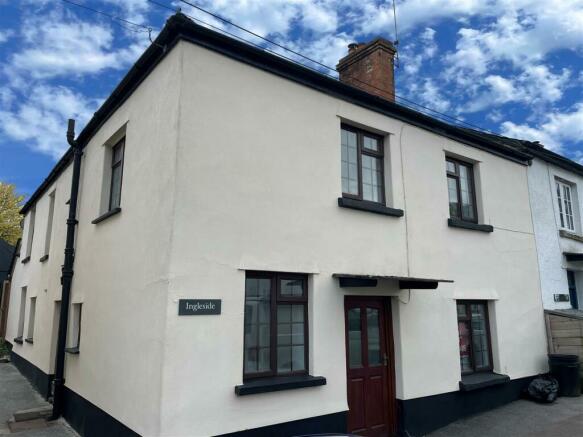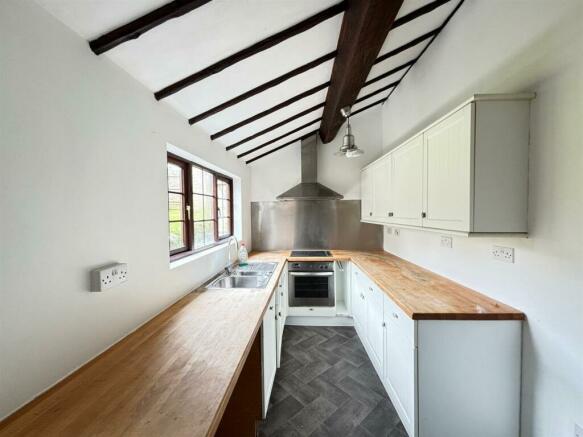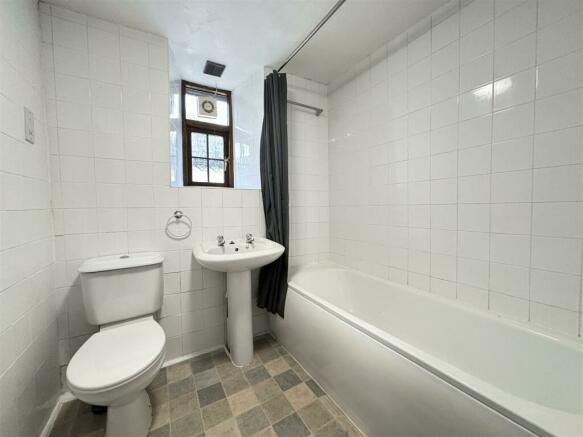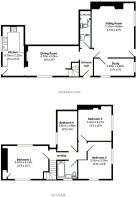
Launceston Road, Bridestowe, Okehampton

- PROPERTY TYPE
Terraced
- BEDROOMS
4
- BATHROOMS
2
- SIZE
Ask agent
- TENUREDescribes how you own a property. There are different types of tenure - freehold, leasehold, and commonhold.Read more about tenure in our glossary page.
Freehold
Key features
- 3 Reception Rooms
- Kitchen
- 4 Bedrooms
- Bathroom And Cloakroom
- Garden
- Village Location
- No Chain
- EPC Band E
- Council Tax Band C
- Freehold
Description
Situation - The property lies within the heart of the village of Bridestowe, a charming village on the northern fringes of the Dartmoor National Park. The village has a range of facilities including a Post Office/Store, popular public house The White Hart Inn, Primary School and modern village hall. The village is situated within easy reach of the Dartmoor National Park with its hundreds of square miles of unspoilt scenery and many opportunities for riding, walking and outdoor pursuits. The Granite Way runs close to the village providing access to miles of off road cycling and walking. The A30 dual carriageway is close by offering a direct link West into Cornwall and east to the Cathedral city of Exeter and with its M5 motorway, mainline rail and international air connections. The nearby town of Okehampton offers an excellent range of shops and services, three supermarkets including a Waitrose, together with schooling from infant to sixth form level and railway station.
Description - A deceptively spacious and chain free village home believed to date back to the 1800's. The property has retained many of its character features such as feature fireplaces and exposed timber ceilings. The spacious accommodation briefly comprises: an entrance hall, opening to a large sitting room with multi-fuel stove, a useful study and cloakroom. There is an attractive dining room with further feature fireplace and multi-fuel stove and lastly to the ground floor, a fitted kitchen overlooking the rear garden. To the first floor are four bedrooms and a bathroom. To the rear of the property is a level enclosed garden predominantly laid to lawn. The property benefits from oil-fired central heating and double glazing and is presented in good order.
Accommodation - Via half glazed entrance door opening to: ENTRANCE HALL Radiator; wall lighting, slate flooring; telephone point; doors to: CLOAKROOM: comprising WC, wash hand basin; radiator; wood flooring, fitted storage cupboard with hanging space and shelving. SITTING ROOM: Window and door to front elevation, feature stone fireplace with slate hearth and inset multi-fuel burner, exposed ceiling timbers, TV connection, door to: STUDY: Window to front and side elevation, radiator. DINING ROOM: Two windows to side; turning staircase to first floor landing, understairs storage cupboard, feature stone fireplace with slate hearth and inset multi-fuel burner with bread oven; exposed ceiling timbers radiator; open doorway and steps leading into KITCHEN: Door and window to rear, overlooking the rear garden. Matching range of wall and base cupboards and drawers with rolltop work surfaces over, inset stainless steel sink and drainer. Plumbing for washing machine, dishwasher and space for under counter fridge/freezer. Integral electric oven and ceramic hob with extractor hood over and stainless steel splashback; exposed timber ceiling; floor mounted oil-fired boiler providing hot water and central heating.
FIRST FLOOR LANDING: Radiator, access to loft hatch, doors to: BEDROOM 1: A dual aspect room with windows to both side elevations; radiator; telephone point; hatch to loft space; fitted airing cupboard containing hot water tank and slatted shelving, central heating and hot water timer controls. BEDROOM 2: A dual aspect room with windows to front and side elevations, radiator. BEDROOM 3: Window to front, radiator, feature fireplace with timber mantle. exposed ceiling timbers. BEDROOM 4: Window to rear; radiator. BATHROOM A fully tiled room comprising WC, pedestal wash basin, panelled bath with mains shower fitted over, radiator, wall mounted electric heater, shaver socket. Obscure glazed window to side.
Outside - The rear garden is accessed up some shallow steps and is fully enclosed and predominantly laid to level lawn with a gravelled path leading to a useful timber storage shed. There is an outside tap and pedestrian gate to the lane. The neighbouring property does have a right of way over the path at the rear for oil deliveries, refuse collection etc.
Services - Mains water, electricity and mains drainage. Oil-fired Central Heating.
Directions - From our offices in Okehampton proceed in a westerly direction via New Road and Tavistock Road. After approximately 2.5 miles take the slip road onto the A30 dual carriageway. Continue taking the next exit signposted A386 Tavistock etc. At the bottom of the slip road turn right and almost immediately turn left signposted Bridestowe. Follow this road for approximately 2 miles turning left into the village of Bridestowe. Proceed into the village passing the Church on your right hand side. Take the next turning right into Launceston Road whereupon, after approximately 100 metres, you will find the property on your left hand side, identified by a Stags for sale board.
Agent's Note - There has never been a better time to consider a buy-to-let investment and this property may be of interest to buy-to-let investors. Our lettings department would be more than happy to assist with achievable rental figures in the current market and also provide further information about the letting services on offer. They can be contacted on and or rentals. .
Brochures
Launceston Road, Bridestowe, OkehamptonBrochureCouncil TaxA payment made to your local authority in order to pay for local services like schools, libraries, and refuse collection. The amount you pay depends on the value of the property.Read more about council tax in our glossary page.
Band: C
Launceston Road, Bridestowe, Okehampton
NEAREST STATIONS
Distances are straight line measurements from the centre of the postcode- Okehampton Station5.9 miles
About the agent
Stags' Okehampton office is in the town centre, just off Market Street, near Waitrose and there is plenty of car parking in either Waitrose or the Co-op car parks. Situated on the northern edge of Dartmoor, Okehampton is an ancient North Devon town, whose centre is dominated by the ruins of a Norman castle, now owned by English Heritage and open to the public.
Stags has been a dynamic influence on the West Country property market for over 130 years and is acknowledged as the leading fir
Industry affiliations





Notes
Staying secure when looking for property
Ensure you're up to date with our latest advice on how to avoid fraud or scams when looking for property online.
Visit our security centre to find out moreDisclaimer - Property reference 32735827. The information displayed about this property comprises a property advertisement. Rightmove.co.uk makes no warranty as to the accuracy or completeness of the advertisement or any linked or associated information, and Rightmove has no control over the content. This property advertisement does not constitute property particulars. The information is provided and maintained by Stags, Okehampton. Please contact the selling agent or developer directly to obtain any information which may be available under the terms of The Energy Performance of Buildings (Certificates and Inspections) (England and Wales) Regulations 2007 or the Home Report if in relation to a residential property in Scotland.
*This is the average speed from the provider with the fastest broadband package available at this postcode. The average speed displayed is based on the download speeds of at least 50% of customers at peak time (8pm to 10pm). Fibre/cable services at the postcode are subject to availability and may differ between properties within a postcode. Speeds can be affected by a range of technical and environmental factors. The speed at the property may be lower than that listed above. You can check the estimated speed and confirm availability to a property prior to purchasing on the broadband provider's website. Providers may increase charges. The information is provided and maintained by Decision Technologies Limited. **This is indicative only and based on a 2-person household with multiple devices and simultaneous usage. Broadband performance is affected by multiple factors including number of occupants and devices, simultaneous usage, router range etc. For more information speak to your broadband provider.
Map data ©OpenStreetMap contributors.





