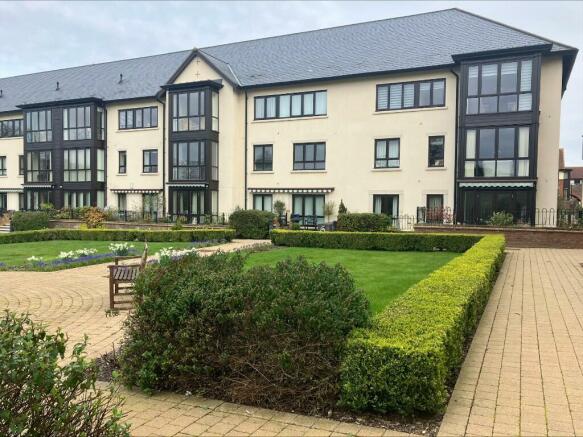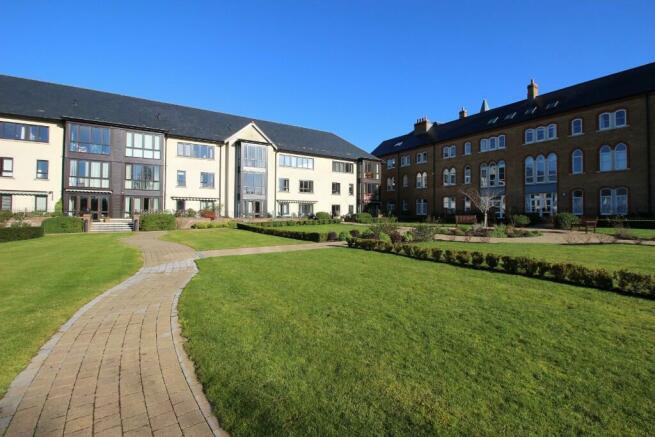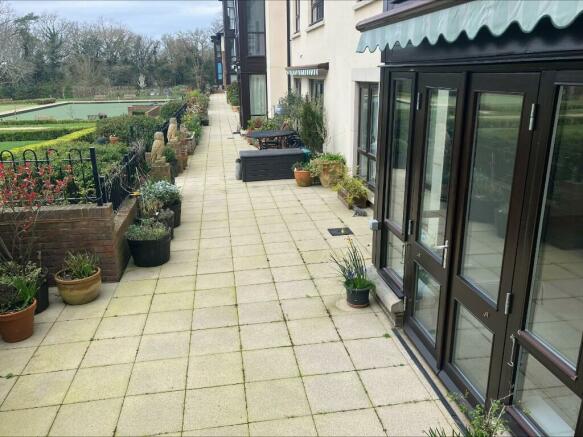Ditchling Road, Burgess Hill, West Sussex, RH15

- PROPERTY TYPE
Retirement Property
- BEDROOMS
2
- BATHROOMS
2
- SIZE
975 sq ft
91 sq m
Key features
- Dual aspect spacious apartment (south and north)
- large sun terrace
Description
Communal Entrance Hall accessed via covered area with spaces to park/charge electric scooters. Door entry phone operated doors giving access to carpeted communal area with stairs and lift to first and second floors. Front door with letter plate and door viewer to;
Entrance Hall. Large space with built in airing cupboard housing cold water storage tank and hot water cylinder. Further built in double storage cupboard, radiator with thermostatic valve, phone & internal phone-door entry phone point.
Living Room 18'11 (5755mm) x 19'1 (5825mm) (max measurements)
Delightful room, with double glazed patio doors and a further window, offering open aspect views, two radiators with thermostatic valves, phone & internal phone-point, TV point, Feature wall mounted fireplace with flame effect electric fire. Archway to kitchen. The double doors lead to the beautiful patio area which includes an array of flowerpots.
Kitchen 11'2 (3400mm) x 7'3 (2200mm) Accessed via archway from Living Room,
Modern designed Kitchen comprising of base and wall storage cupboards and under lighting, roll edge laminate worktop with 1.5 bowl sink unit with mixer taps. Integrated appliances including fridge/freezer, washer dryer, stainless steel double oven/grill, Ceramic hob with stainless steel extractor hood above, and dishwasher. Half tiled splash back walls and tiled floor. Boiler replaced in 2021.
Bedroom One 11'5 (3488mm) x 16'7 (5057mm) Oak veneer door, double glazed window offering open aspect, far reaching views, radiator with thermostatic valve, phone & internal phone- point, TV point, two sets of built in double wardrobes with matching shelved storage cupboard.
En-Suite/wet room Oak veneer door, Accessible shower with waterfall shower head, white suite and upgraded Gerberit toilet with remote control, wash hand basin with chrome mixer tap, fully tiled walls and slip resistant flooring, inset mirror with light and shaver point over, extractor fan, heated towel rail.
Bedroom Two 8'6 (2600mm) x 11'2 (3400mm)
Double glazed window, Oak veneer door, radiator with thermostatic valve, phone & internal phone- point, TV point.
Bathroom
Oak veneer door, modern suite comprising panelled bath with bath/shower mixer tap and glass shower screen, low level wc, wash hand basin with chrome mixer taps, mirror with light and shaving point over, fully tiled floor and walls, extractor fan, heated towel rail.
The village offers a wide range of facilities including 24-hour concierge, restaurant and bar, village shop, library, lounge, snooker room and guest suites. Further facilities include the leisure complex with swimming pool and spa area, fitness studio, gym, hobbies and games rooms, hair salon and coffee shop. Outside are the bowling green, croquet lawn, boules and short tennis court all set within 250 acres of outstanding countryside with woodland, farmland, meadows, allotment, lakes and gardens.
PARKING - A permit is required at a cost of £365 per annum.
SERVICE CHARGE - £7339.32 pa for 2024
GROUND RENT - £300 pa (Fixed for the first 25 years from head lease) dated December 2006 and a contribution towards the insurance of buildings approximately £160.00 pa
LEASE - 125 years from December 2006
NB a transfer fee is applicable to all property resales at St George's Park Retirement Village.
This is applicable when all properties are sold in the future, the amount payable is 20% of the profit on resale and an assignment fee of £500.00 plus VAT.
For viewings contact the Marketing Suite
Tenure: Leasehold You buy the right to live in a property for a fixed number of years, but the freeholder owns the land the property's built on.Read more about tenure type in our glossary page.
For details of the leasehold, including the length of lease, annual service charge and ground rent, please contact the agent
Energy performance certificate - ask agent
Council TaxA payment made to your local authority in order to pay for local services like schools, libraries, and refuse collection. The amount you pay depends on the value of the property.Read more about council tax in our glossary page.
Ask agent
Ditchling Road, Burgess Hill, West Sussex, RH15
NEAREST STATIONS
Distances are straight line measurements from the centre of the postcode- Wivelsfield Station1.1 miles
- Burgess Hill Station1.3 miles
- Plumpton Station2.6 miles
About the agent
St Georges Park, Burgess Hill
The Sales Office St. Georges Park, Ditchling Road, Burgess Hill, RH15 0GP

Our Sales Office at St Georges Park Retirement Village, is located in the midst of the village, opposite the Leisure block and swimming pool.
Established 15 years ago at the beginning of the initial development, our sales team has comprehensive knowledge and experience in the sale of all brand new and re-sale apartments within the village.
Being situated on site, offers unrivalled marketing coverage to potential buyers who visit the village, and enables the ability to conduct imme
Notes
Staying secure when looking for property
Ensure you're up to date with our latest advice on how to avoid fraud or scams when looking for property online.
Visit our security centre to find out moreDisclaimer - Property reference 40cedars. The information displayed about this property comprises a property advertisement. Rightmove.co.uk makes no warranty as to the accuracy or completeness of the advertisement or any linked or associated information, and Rightmove has no control over the content. This property advertisement does not constitute property particulars. The information is provided and maintained by St Georges Park, Burgess Hill. Please contact the selling agent or developer directly to obtain any information which may be available under the terms of The Energy Performance of Buildings (Certificates and Inspections) (England and Wales) Regulations 2007 or the Home Report if in relation to a residential property in Scotland.
*This is the average speed from the provider with the fastest broadband package available at this postcode. The average speed displayed is based on the download speeds of at least 50% of customers at peak time (8pm to 10pm). Fibre/cable services at the postcode are subject to availability and may differ between properties within a postcode. Speeds can be affected by a range of technical and environmental factors. The speed at the property may be lower than that listed above. You can check the estimated speed and confirm availability to a property prior to purchasing on the broadband provider's website. Providers may increase charges. The information is provided and maintained by Decision Technologies Limited.
**This is indicative only and based on a 2-person household with multiple devices and simultaneous usage. Broadband performance is affected by multiple factors including number of occupants and devices, simultaneous usage, router range etc. For more information speak to your broadband provider.
Map data ©OpenStreetMap contributors.




