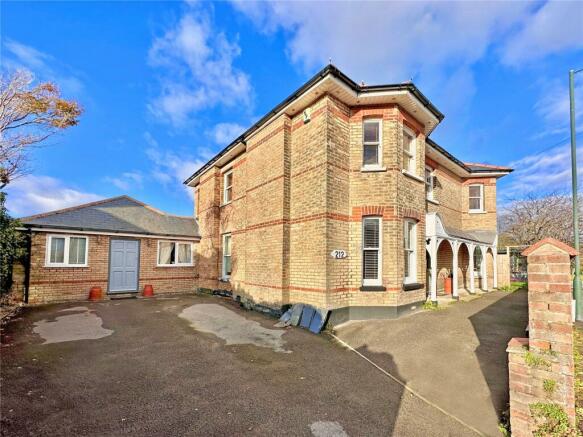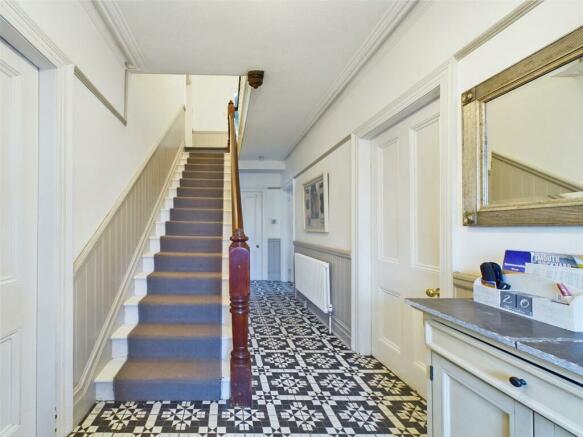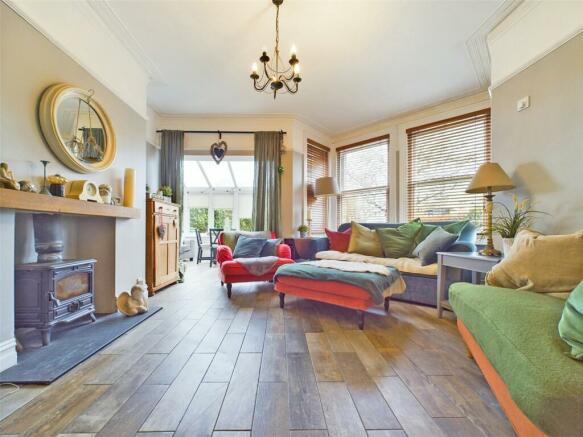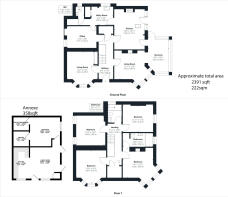Belle Vue Road, Bournemouth, BH6

- PROPERTY TYPE
Detached
- BEDROOMS
5
- BATHROOMS
2
- SIZE
2,391 sq ft
222 sq m
- TENUREDescribes how you own a property. There are different types of tenure - freehold, leasehold, and commonhold.Read more about tenure in our glossary page.
Freehold
Key features
- Stunning family home
- Beautifully presented
- Four double bedrooms
- Separate one bedroom Annexe
- Three bathrroms
- Four living rooms
- Nearly 2400 square foot in total
- Private gardens
- Off road parking
- Vendor suited
Description
This stunning detached family home is set in a great location, seconds away from Tuckton High Street, minutes from Tuckton Tea Gardens and its picturesque river walks and a short stroll to 7 miles of sandy beaches.
Understood to have been built in the 1850's , the property offers over 2000 square foot of accommodation to include four generously sized reception rooms, a spacious Kitchen/Breakfast room and four sizable double bedrooms along with two bathrooms. Additionally, the double garage has been converted to create a self-contained one bedroom annexe, which offers roughly another 400 square foot of accommodation and is currently Air B n B for extra income.
The property offers an abundance of original features to include but not limited to original doors, skirting boards and coved and ornate ceilings which complement the array of modern fixtures and fittings throughout the house seamlessly.
Upon entering this wonderful home, you are immediately welcomed by a spacious entrance hallway, with feature tiled flooring, oversized skirtings and high ceilings. Original doors give access into most rooms and stairs lead to the first floor accommodation.
The largest of the four reception rooms offers a large bay window to the front aspect, along with stripped & painted floorboards and plenty of space for a variety of furniture.
The second reception can be found opposite the aforementioned larger reception and benefits from a feature Box Bay window to the front/side aspect, wood burner and space for a range of living room furniture. From here, an open archway leads into the fully glazed conservatory which is a generous size and offers a door into the garden.
The smallest reception which by all accounts is still a well-proportioned room is currently being used as a study although it would make an equally useful playroom or ground floor bedroom.
The Kitchen/Breakfast room has been fitted with a range of handmade eye level and base units set above and below the wooden work surfaces, with space for an AGA style cooker and extractor above, butler sink and a door which leads to the garden. There is space within the Breakfast area for a dining table or a sofa and a door gives access into the fully glazed conservatory.
A door from the kitchen leads to the utility room, which offers space and plumbing for a variety of white goods. There is also a WC, a door giving access into the garden and a door leading into the self-contained annexe which offers a modern kitchen, living area, double bedroom with walk in storage and a beautifully finished En-Suite shower room. The Annexe can also be accessed from the rear of the driveway via a private front door.
Upstairs four double bedrooms can be found, the largest of which benefits from a large En-Suite bathroom. The other three bedrooms are served by the family bathroom which offers a panel enclosed bath with wall mounted shower attachment, vanity wash hand basin and a low level flush WC.
Externally, there is a driveway to the side which offers off road parking for multiple cars whilst the rear garden will be newly turfed in the coming weeks. There are 3 large sheds each with power and electricity. There is a walled garden area entered through a door to the rear. There are 3 large sheds each with power and electricity and there is a walled garden area entered through a door to the rear.
COUNCIL TAX BAND: E
TENURE: FREEHOLD
Council TaxA payment made to your local authority in order to pay for local services like schools, libraries, and refuse collection. The amount you pay depends on the value of the property.Read more about council tax in our glossary page.
Band: E
Belle Vue Road, Bournemouth, BH6
NEAREST STATIONS
Distances are straight line measurements from the centre of the postcode- Christchurch Station0.8 miles
- Pokesdown Station1.5 miles
- Bournemouth Station3.2 miles
About the agent
Slades Estate Agents was established in 1992 with our Head Office situated in the heart of Christchurch Town Centre Conservation Area close to the 11th Century Priory and Castle ruins.
Quickly established as the leading independent agent in the area, further offices were opened in 1995 in Highcliffe and 1997 in Bransgore. Our fourth office was opened in Southbourne, a suburb of Bournemouth to the west of Christchurch in 2000, further enhancing our market share in the area.
With th
Industry affiliations



Notes
Staying secure when looking for property
Ensure you're up to date with our latest advice on how to avoid fraud or scams when looking for property online.
Visit our security centre to find out moreDisclaimer - Property reference BSS230137. The information displayed about this property comprises a property advertisement. Rightmove.co.uk makes no warranty as to the accuracy or completeness of the advertisement or any linked or associated information, and Rightmove has no control over the content. This property advertisement does not constitute property particulars. The information is provided and maintained by Slades Estate Agents, Southbourne. Please contact the selling agent or developer directly to obtain any information which may be available under the terms of The Energy Performance of Buildings (Certificates and Inspections) (England and Wales) Regulations 2007 or the Home Report if in relation to a residential property in Scotland.
*This is the average speed from the provider with the fastest broadband package available at this postcode. The average speed displayed is based on the download speeds of at least 50% of customers at peak time (8pm to 10pm). Fibre/cable services at the postcode are subject to availability and may differ between properties within a postcode. Speeds can be affected by a range of technical and environmental factors. The speed at the property may be lower than that listed above. You can check the estimated speed and confirm availability to a property prior to purchasing on the broadband provider's website. Providers may increase charges. The information is provided and maintained by Decision Technologies Limited.
**This is indicative only and based on a 2-person household with multiple devices and simultaneous usage. Broadband performance is affected by multiple factors including number of occupants and devices, simultaneous usage, router range etc. For more information speak to your broadband provider.
Map data ©OpenStreetMap contributors.




