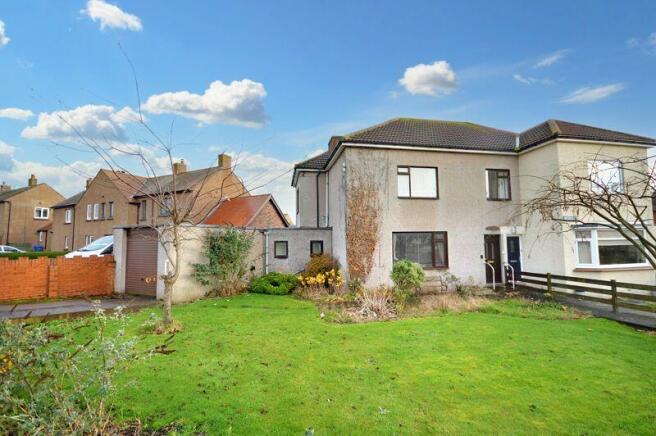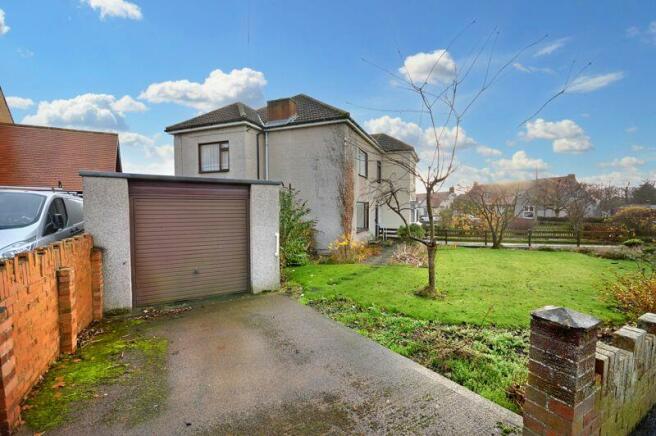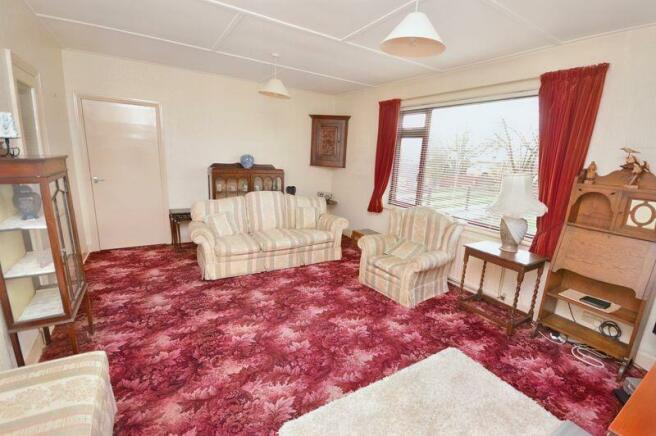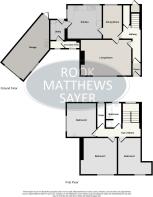Southfield Avenue, Seahouses

- PROPERTY TYPE
Semi-Detached
- BEDROOMS
3
- BATHROOMS
1
- SIZE
Ask agent
- TENUREDescribes how you own a property. There are different types of tenure - freehold, leasehold, and commonhold.Read more about tenure in our glossary page.
Freehold
Key features
- Three bedroom semi-detached house
- No chain - vacant possession
- In need of updating
- Garage and gardens
- Separate reception rooms
- Utility and a downstairs W.C.
- Sizeable bedrooms
- Tenure - Freehold (unregistered)
- EPC Rating G
- Council Tax Band D
Description
With some updating and improvements, this traditional spacious property would make a superb coastal home in this sought after area of Northumberland.
ENTRANCE VESTIBULE
Double glazed entrance door | Door to hall
HALL
Radiator | Stairs to first floor | Understairs storage cupboard | Doors to lounge and dining room
LOUNGE 18'0 x 12'11 (5.49m x 3.94m)
Double glazed window to front | Feature fireplace with gas fire | Radiator | Doors to hall and dining room
DINING ROOM 10'7 x 6'9 (3.22m x 2.06m)
Double glazed window to rear | Radiator | Doors to hall, dining room and kitchen | Internal windows to kitchen
KITCHEN 12'3 x 11'11 (3.73m x 3.63m)
Double glazed window to rear and side | Fitted wall and base units | 1½ sink | Double electric oven | Gas hob (LPG gas bottles) | Space for dishwasher | Part tiled walls | Internal window to dining room | Radiator | Door to utility
UITLITY 7'3 x 5'3 (2.21m x 1.60m)
Double glazed door to rear | Fitted units | Space for fridge/freezer | Radiator | Door to laundry room and W.C
LAUNDRY ROOM
Double glazed frosted window to front | Plumbing for washing machine
W.C.
Double glazed frosted window to front | Low level W.C. | Wash hand basin
FIRST FLOOR LANDING
Doors to bedrooms and bathroom
BEDROOM ONE 13'0 x 12'0 plus recess (3.96m x 3.66m plus recess)
Double glazed window to front | Radiator
BEDROOM TWO 12'0 x 10'6 (3.66m x 3.20m)
Double glazed window to side | Radiator | Wash hand basin
BEDROOM THREE 13'0 x 8'0 (11'8 into recess) (3.96m x 2.44m (3.56m into recess)
Double glazed window to front | Radiator
BATHROOM
Double glazed frosted window to rear | Bath | Wash hand basin with vanity cupboard | Wet wall shower cubicle with electric shower and seat | Radiator | Part tiled walls
SEPARATE W.C.
Double glazed window to rear | W.C.
GARAGE 14'11 x 10'1
Up and over door | Sink unit | Oil central heating boiler | Window to side | Door at rear to garden | Light and power
EXTERNALLY
Lawned front garden with mature shrubs and trees | Drive leading to garage | Rear garden is gravelled | Oil Tank | Fenced boundaries
AGENTS NOTE 1
It is our understanding that the Property is not registered at the Land Registry which is the case with a significant proportion of land across England and Wales. Your conveyancer will take the necessary steps and advise you accordingly.
AGENTS NOTE 2
The sale of this property will be subject to receipt of Letters of Administration from the Probate Office. We ask that interested parties seek guidance as to the potential timeframes involved for this purchase with their conveyancer.
SERVICES
Mains electricity, water and drainage | Oil fired central heating | LPG gas bottle supply to hob in kitchen
TENURE - FREEHOLD (Unregistered) | EPC RATING G | COUNCIL TAX BAND D
Brochures
Property BrochureFull DetailsCouncil TaxA payment made to your local authority in order to pay for local services like schools, libraries, and refuse collection. The amount you pay depends on the value of the property.Read more about council tax in our glossary page.
Band: D
Southfield Avenue, Seahouses
NEAREST STATIONS
Distances are straight line measurements from the centre of the postcode- Chathill Station3.5 miles
About the agent
Established in 1990, Rook Matthews Sayer are the region's leading estate agent and lettings agent.*
With a prominent high street branch network coupled with dedicated local experts ready to help you move, our approach is both personal and professional.
We aim to sell or let your home for the best possible price with our pro-active approach.
We have helped thousands of homeowners and landlords sell and let their homes in the region.
We have around 120 dedicated and pro-
Notes
Staying secure when looking for property
Ensure you're up to date with our latest advice on how to avoid fraud or scams when looking for property online.
Visit our security centre to find out moreDisclaimer - Property reference 10801116. The information displayed about this property comprises a property advertisement. Rightmove.co.uk makes no warranty as to the accuracy or completeness of the advertisement or any linked or associated information, and Rightmove has no control over the content. This property advertisement does not constitute property particulars. The information is provided and maintained by Rook Matthews Sayer, Alnwick. Please contact the selling agent or developer directly to obtain any information which may be available under the terms of The Energy Performance of Buildings (Certificates and Inspections) (England and Wales) Regulations 2007 or the Home Report if in relation to a residential property in Scotland.
*This is the average speed from the provider with the fastest broadband package available at this postcode. The average speed displayed is based on the download speeds of at least 50% of customers at peak time (8pm to 10pm). Fibre/cable services at the postcode are subject to availability and may differ between properties within a postcode. Speeds can be affected by a range of technical and environmental factors. The speed at the property may be lower than that listed above. You can check the estimated speed and confirm availability to a property prior to purchasing on the broadband provider's website. Providers may increase charges. The information is provided and maintained by Decision Technologies Limited.
**This is indicative only and based on a 2-person household with multiple devices and simultaneous usage. Broadband performance is affected by multiple factors including number of occupants and devices, simultaneous usage, router range etc. For more information speak to your broadband provider.
Map data ©OpenStreetMap contributors.




