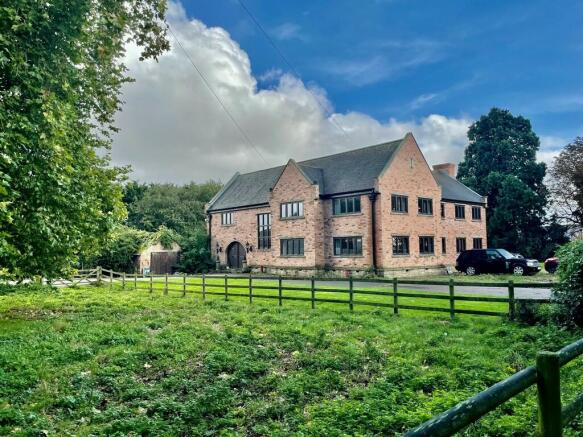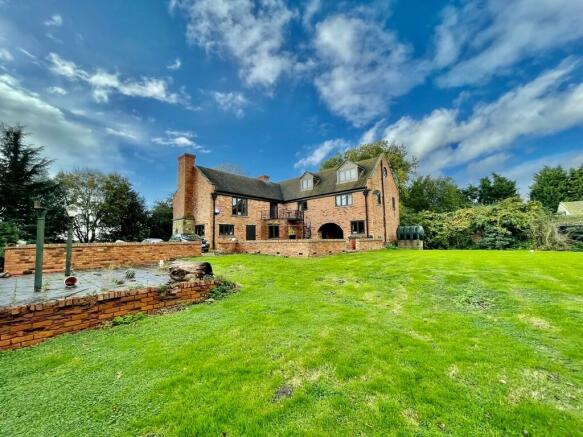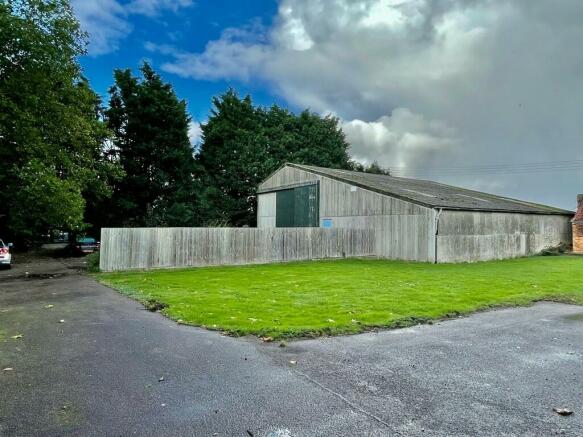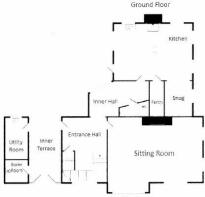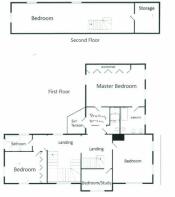Stowgate, Deeping St James
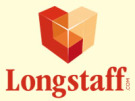
- PROPERTY TYPE
Detached
- BEDROOMS
5
- BATHROOMS
2
- SIZE
Ask agent
- TENUREDescribes how you own a property. There are different types of tenure - freehold, leasehold, and commonhold.Read more about tenure in our glossary page.
Freehold
Key features
- Extensive Property (5000sq.ft.)
- 6 Bedrooms
- Stables, Open Barns
- Large Gardens, Paddocks
- 2.5 Acre Plot
- Commercial Buildings (Currently Rented Out)
Description
ACCOMMODATION Solid oak door leading into:
GRAND ENTRANCE HALLWAY 13' 11" x 14' 8" (4.26m x 4.48m) Skimmed ceiling, centre light point, smoke alarm, double radiator, solid oak flooring, part oak panelling. understairs storage cupboard with coat rail and electric consumer unit. Staircase rising to first floor. Solid oak door into:
LOUNGE 22' 11" x 28' 0" (7.01m x 8.55m) 2 Solid oak double glazed windows to the side elevation, solid oak double glazed doors to the front elevation, beamed and skimmed ceiling, 6 wall lights, 3 radiators, TV point, telephone point, Inglenook fireplace with tiled hearth and Portland stone surround with fitted multi fuel burner.
From the Entrance Hallway Portland stone archway leading into:
INNER HALLWAY 9' 7" x 17' 4" (2.94m x 5.30m) Solid oak double glazed window to the side elevation, skimmed and beamed ceiling, 2 centre light points, double radiator, solid oak flooring, solid oak door into:
CLOAKROOM 6' 4" x 8' 8" (1.95m x 2.65m) Skimmed ceiling, centre light point, radiator, ornate beams to the wall, fitted with a two piece suite comprising low level WC and pedestal wash hand basin with taps with wall mirror over.
From the Inner Hallway a solid oak door leads into:
OPEN PLAN KITCHEN/LIVING AREA 16' 9" x 23' 1" (5.11m x 7.04m) Solid oak double glazed windows (one to the rear, 2 to the side and 2 to the front), tiled flooring, 2 double radiators, TV point. Fitted with a wide range of base and drawer units, work surfaces over, inset one and a quarter bowl sink with mixer tap, integrated ceramic hob, integrated 2 electric ovens, built-in Beko dishwasher, built-in solid fuel Range cooker, canopy over, LED lighting, central island, solid oak stable door to the rear elevation.
WALK-IN PANTRY 4' 4" x 11' 1" (1.34m x 3.39m) Skimmed ceiling, centre light point, tiled flooring.
From the Open Plan Kitchen/Living Area a square arch leads into:
SNUG 9' 3" x 11' 8" (2.84m x 3.58m) Solid oak double glazed window to the front elevation, skimmed ceiling with ornamental beams, inset LED lighting, radiator, oak flooring, BT point.
From the Entrance Hallway the staircase rises to:
HALF LANDING Full length oak double glazed window to the side elevation.
FIRST FLOOR GALLERIED LANDING 33' 0" x 11' 1" (10.08m x 3.38m) Skimmed ceiling, solid oak double glazed window to the side elevation, radiator, double radiator, centre grand light fitment, central heating controls, storage cupboard off housing shelving, staircase leading to second floor.
BEDROOM 2 12' 5" x 15' 8" (3.79m x 4.79m) Solid oak double glazed window to the rear and side elevations, skimmed ceiling, centre light point, double radiator, TV point, fitted wardrobes with hanging rail and shelving to one wall (0.78m in depth), Sadia Megaflow hot water cylinder is fitted into one of the wardrobes.
FAMILY BATHROOM 7' 0" x 10' 11" (2.14m x 3.34m) Solid oak double glazed window to the rear and side elevations, skimmed and coved ceiling, centre light point, tiled flooring, double radiator, part wall tiling, fitted with a three piece suite comprising low level WC, pedestal wash hand basin with taps with mirror over, bath with telephone shower mixer tap.
STUDY AREA 8' 11" x 11' 0" (2.72m x 3.36m) Skimmed ceiling, centre light point, fitted beams, full length oak double glazed doors leading on to:
VERANDAH Wrought iron railings, external wrought iron staircase.
From the Study Ara a solid oak door leads into:
SHOWER ROOM 5' 4" x 11' 0" (1.64m x 3.36m) Skimmed ceiling, inset LED lighting, extractor fan, access to loft space, double radiator, tiled flooring, fitted with a three piece suite comprising low level WC, pedestal wash hand basin with mixer tap and tiled splashbacks, fully tiled shower enclosure with fitted rainfall thermostatic shower. Storage cupboard off with shelving.
From the Study Area a sold oak door leads into:
MASTER BEDROOM 16' 8" x 23' 3" (5.10m x 7.11m) Oak double glazed window to the rear elevation, 2 oak double glazed windows to the front elevation, skimmed ceiling, inset LED lighting, TV point, telephone point, 2 double radiators, fitted bedroom furniture comprising 4 double wardrobes, single wardrobe, 3 separate drawer units and dressing table, door into:
EN-SUITE 10' 7" x 11' 0" (3.23m x 3.37m) Solid oak double glazed window to the front elevation, skimmed ceiling, inset LED lighting, extractor fan, inset lighting, radiator, stainless steel heated towel rail, fitted with a four piece suite comprising low level WC, 'his and her' sinks fitted into vanity unit with storage below and 2 mirrors over, sunken spa bath with central tap.
BEDROOM 3 15' 5" x 19' 10" (4.70m x 6.07m) 2 solid oak double glazed windows to the front elevation and one to the side elevation, skimmed ceiling, 2 centre light points, 2 double radiators, TV point, 2 fitted double wardrobes, 3 drawer chest and dressing table.
BEDROOM 4 8' 9" x 12' 2" (2.69m x 3.73m) Solid oak double glazed window to the side elevation, skimmed ceiling, centre light point, radiator, Roman oak pillars, fitted wardrobe with hanging rail into recess.
From the first floor landing the staircase rises to:
SECOND FLOOR 13' 8" x 47' 8" (4.17m x 14.55m) Versatile area could be separated into further bedrooms. Porthole window to the rear elevation, 2 solid oak double glazed windows to the side elevation, 2 double radiators, BT point, skimmed sloping ceiling with ornate beams, 4 fitted spotlight fitments, smoke alarm, solid oak door into:
FURTHER ROOM 12' 0" x 12' 8" (3.67m x 3.88m) Currently used as a Storage Room. Skimmed sloping ceiling, centre light point, water tank.
EXTERIOR The property is approached via a private tarmacadam driveway over the farm leading on to an extensive gravelled driveway providing multiple off-road parking.
BRICK BUILT GARAGE Double doors.
3 X STABLE BLOCK Tiled roofing.
HAY BARN
FENCED PADDOCKS
REAR GARDEN Extensive lawned area with a wide range of mature shrubs and trees. Oil storage tank. Extensive lighting, cold water tap, raised patio area, former lake (no longer in use), aviary.
COMMERCIAL BUILDINGS In addition there are commercial buildings generating a rental income of £25,000 per annum. There are 2 units totalling 10,000sq.ft with an additional 3500 sq. ft of mezzanine. These are rented out on a 3 months rolling contract.
DIRECTIONS From the centre of Spalding at the High Bridge proceed in a southerly direction along the western side of the River Welland along London Road and continue without deviation to Little London. At the 'T' junction turn right, proceed through Little London and Spalding Common and up to the 'T' junction turning right on the A1175 onto Littleworth Drove for 3 miles. Turn left onto Littleworth Drove continue to follow the B1525. Turn left onto Cranmore Drove, turn left to say on Cranmore Drove and the property will be on the left hand side identified by our For Sale board.
Brochures
12 Page Sales Par...Council TaxA payment made to your local authority in order to pay for local services like schools, libraries, and refuse collection. The amount you pay depends on the value of the property.Read more about council tax in our glossary page.
Ask agent
Stowgate, Deeping St James
NEAREST STATIONS
Distances are straight line measurements from the centre of the postcode- Peterborough Station7.5 miles
About the agent
Founded in 1770, R Longstaff & Co is one of the oldest and most well known firms of Estate Agents and Chartered Surveyors in South Lincolnshire.
We pride ourselves on providing a quality service benefiting from traditional, professional values combined with a modern and dynamic approach. Our in-depth knowledge of South Lincolnshire and the surrounding areas ensures that we are at the forefront of the property market; experience pays dividends and the approach that is required balances o
Industry affiliations




Notes
Staying secure when looking for property
Ensure you're up to date with our latest advice on how to avoid fraud or scams when looking for property online.
Visit our security centre to find out moreDisclaimer - Property reference 101505014779. The information displayed about this property comprises a property advertisement. Rightmove.co.uk makes no warranty as to the accuracy or completeness of the advertisement or any linked or associated information, and Rightmove has no control over the content. This property advertisement does not constitute property particulars. The information is provided and maintained by Longstaff, Spalding. Please contact the selling agent or developer directly to obtain any information which may be available under the terms of The Energy Performance of Buildings (Certificates and Inspections) (England and Wales) Regulations 2007 or the Home Report if in relation to a residential property in Scotland.
*This is the average speed from the provider with the fastest broadband package available at this postcode. The average speed displayed is based on the download speeds of at least 50% of customers at peak time (8pm to 10pm). Fibre/cable services at the postcode are subject to availability and may differ between properties within a postcode. Speeds can be affected by a range of technical and environmental factors. The speed at the property may be lower than that listed above. You can check the estimated speed and confirm availability to a property prior to purchasing on the broadband provider's website. Providers may increase charges. The information is provided and maintained by Decision Technologies Limited.
**This is indicative only and based on a 2-person household with multiple devices and simultaneous usage. Broadband performance is affected by multiple factors including number of occupants and devices, simultaneous usage, router range etc. For more information speak to your broadband provider.
Map data ©OpenStreetMap contributors.
