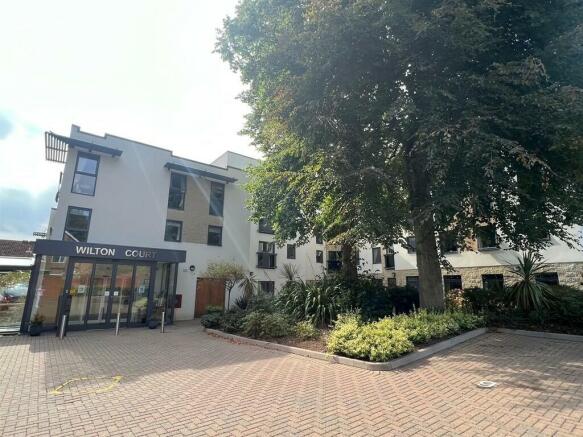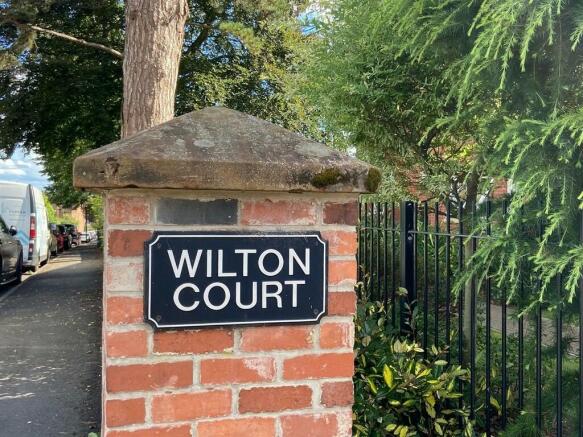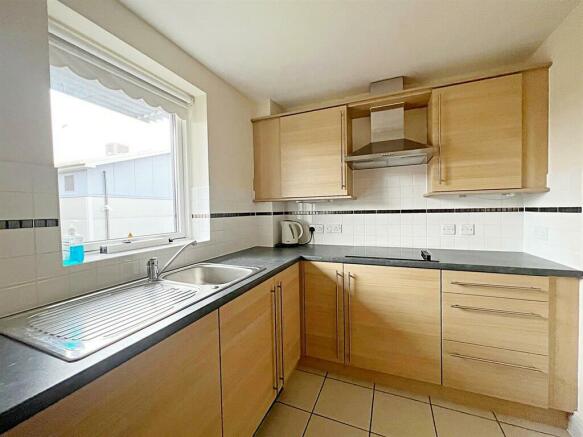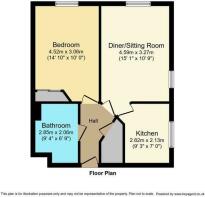Wilton Court, Southbank Road, Kenilworth

- PROPERTY TYPE
Apartment
- BEDROOMS
1
- BATHROOMS
1
- SIZE
Ask agent
Key features
- Spacious Assisted Living
- One Double Bedroom
- Superb Residents Facilities
- Well Fitted Kitchen
- Modern Bathroom/Wet Room
- No Chain
Description
COMMUNAL ENTRANCE HALL There are two secure entrances to the building one from the resident's car park and one from the main entrance on Abbey End car park side of the development. In reception will be found the manager's office, a mobility charging room plus the communal rooms including restaurant, lounge, laundry etc. A lift and staircase provides access to all floors.
PERSONAL ENTRANCE DOOR TO NUMBE R22
PRIVATE HALLWAY With security entry phone, 24 hour emergency response pull chord system and walk-in storage/cloaks cupboard housing hot water cylinder.
LIVING/SITTING/DINING ROOM 5.28m x 3.23m (17'4" x 10'7") A spacious and light room with double glazed windows to the side and rear elevations, wall mounted electric heater, telephone point and TV aerial point with Sky+ connectivity (subscription fees may apply). Partially glazed door leading to the kitchen.
FITTED KITCHEN 2.13mx 2.82m (7'x 9'3") Being comprehensively fitted with a range of built in cupboard and drawer units with Granite style work surfaces and wall cupboards over. Inset stainless steel sink unit with mixer tap over, 'eye' level electric oven and inset ceramic four ring hob with extractor hood above. Integrated under counter fridge and separate freezer, complementary tiling and plinth heater.
DOUBLE BEDROOM 4.52m x 3.05m (14'10" x 10') A large double bedroom with fitted wardrobes with sliding mirrored doors, wall mounted electric heater, telephone and TV points and 24 hour emergency response pull chord system
BATHROOM/WET ROOM Being fitted with a modern suite comprising panelled bath with twin hand grips and rail over, vanity wash hand basin with double cupboard under and mirror above, shaver point, low flush w/c and shower area with curtain rail surrounding, hand rails, non-slip flooring and inset mains fed shower. Wall mounted electric heated towel rail, part tiled walls, extractor fan and 24 hour emergency response pull cord system.
LEASE DETAILS AND SERVICE CHARGE We understand the property is Leasehold held on a term of 125 years from 1st June 2013. The Managing Agents are McCarthy & Stone. The monthly management/service charge is: £706.56 per month for year 2022/23 and the current ground rent is £435.00 per year.
The service charge includes:
Cleaning of communal windows
Water rates for communal areas and apartments
Electricity, heating, lighting and power to communal areas
24 hour emergency call system
Upkeep of gardens and grounds
Repairs and maintenance tot he interior and exterior communal areas
Contingency fund including internal and external redecoration of communal areas
Buildings Insurance.
PARKING The development operates a parking rental scheme exclusively to homeowners with cars. Spaces can be rented for the year at a fee payable six monthly (subject to availability).
COMMUNAL GARDENS The development has an attractive communal garden and grounds to the rear with lawns, mature shrubs and trees plus seating areas and a generous size patio area with garden furniture for residents use.
Brochures
Brochure 22 Wilto...Tenure: Leasehold You buy the right to live in a property for a fixed number of years, but the freeholder owns the land the property's built on.Read more about tenure type in our glossary page.
For details of the leasehold, including the length of lease, annual service charge and ground rent, please contact the agent
Council TaxA payment made to your local authority in order to pay for local services like schools, libraries, and refuse collection. The amount you pay depends on the value of the property.Read more about council tax in our glossary page.
Ask agent
Wilton Court, Southbank Road, Kenilworth
NEAREST STATIONS
Distances are straight line measurements from the centre of the postcode- Kenilworth Station0.3 miles
- Tile Hill Station3.6 miles
- Warwick Station4.0 miles
About the agent
Julie Philpot Residential is a unique Boutique agency providing discerning clients with an individual estate agency service in Kenilworth and Warwickshire.
At the helm is Julie, who has been successfully selling homes within this area for over 30 years. Julie has a proven pedigree and track record in achieving sales in this part of the world regardless of whatever external market conditions there may be!
Julie has also lived and worked in Kenilworth for this time with her family a
Industry affiliations

Notes
Staying secure when looking for property
Ensure you're up to date with our latest advice on how to avoid fraud or scams when looking for property online.
Visit our security centre to find out moreDisclaimer - Property reference 103644000006. The information displayed about this property comprises a property advertisement. Rightmove.co.uk makes no warranty as to the accuracy or completeness of the advertisement or any linked or associated information, and Rightmove has no control over the content. This property advertisement does not constitute property particulars. The information is provided and maintained by Julie Philpot, Kenilworth. Please contact the selling agent or developer directly to obtain any information which may be available under the terms of The Energy Performance of Buildings (Certificates and Inspections) (England and Wales) Regulations 2007 or the Home Report if in relation to a residential property in Scotland.
*This is the average speed from the provider with the fastest broadband package available at this postcode. The average speed displayed is based on the download speeds of at least 50% of customers at peak time (8pm to 10pm). Fibre/cable services at the postcode are subject to availability and may differ between properties within a postcode. Speeds can be affected by a range of technical and environmental factors. The speed at the property may be lower than that listed above. You can check the estimated speed and confirm availability to a property prior to purchasing on the broadband provider's website. Providers may increase charges. The information is provided and maintained by Decision Technologies Limited.
**This is indicative only and based on a 2-person household with multiple devices and simultaneous usage. Broadband performance is affected by multiple factors including number of occupants and devices, simultaneous usage, router range etc. For more information speak to your broadband provider.
Map data ©OpenStreetMap contributors.




