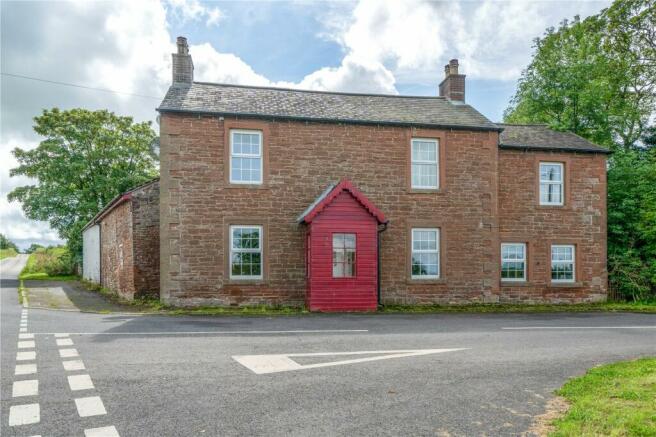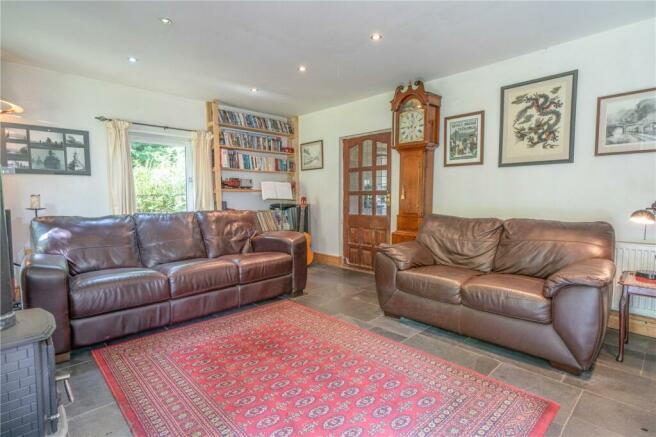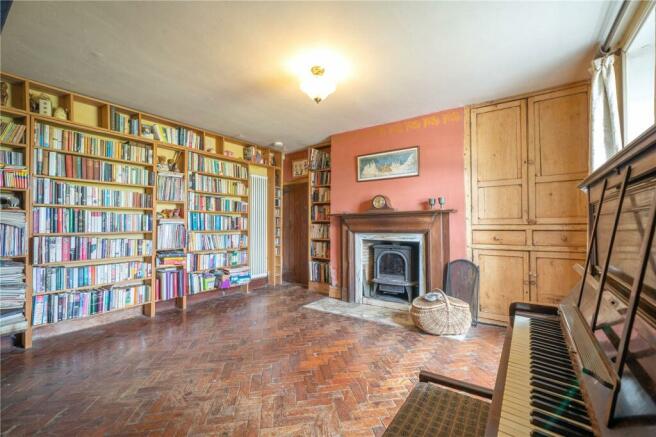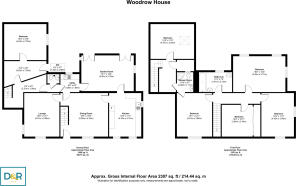Woodrow House, Woodrow, Wigton, CA7

- PROPERTY TYPE
Detached
- BEDROOMS
5
- SIZE
Ask agent
- TENUREDescribes how you own a property. There are different types of tenure - freehold, leasehold, and commonhold.Read more about tenure in our glossary page.
Ask agent
Key features
- NEW PRICE
- Detached House
- 5 Bedrooms
- Rural Location
- Spacious Garden
- Garage
Description
A fantastic chance to acquire an idyllic rural 5 bedroom detached house in an extremely accessible location. Woodrow House is a great opportunity for those looking for the good life within a very well located part of Cumbria, a short distance from the Lake District National Park. The house is situated in the quiet hamlet of Woodrow near Wigton which has excellent access to Wigton and the A595 with outlooks over the countryside. The attached barn could lend itself to a range of uses such as a home office or developing a granny annexe subject to necessary permissions and consents.
***NEW PRICE***
A fantastic chance to acquire an idyllic rural 5 bedroom detached house in an extremely accessible location. Woodrow House is a great opportunity for those looking for the good life within a very well located part of Cumbria, a short distance from the Lake District National Park. The house is situated in the quiet hamlet of Woodrow near Wigton which has excellent access to Wigton and the A595 with outlooks over the countryside. The attached barn could lend itself to a range of uses such as a home office or developing a granny annexe subject to necessary permissions and consents.
- Rural location
- Barn/workshop
- Ideal for working at home
- Granny annexe potential
- Detached garage
- Mature garden
For sale by Private Treaty as a whole
Situation
The property is set in a rural location on the north-western outskirts of the Lake District National Park. The property has excellent transport links being located just 1 mile to the north of the A595. It is situated approximately 4 miles away from Wigton which benefits from schools and a range of local amenities such as supermarkets and local shops with nearby
Carlisle providing a range of outlet shopping and other services including schools, medical facilities and restaurants and has excellent links to the M6 and A74(M). Located within 2 miles of the village of Bolton Low House which provides a primary school, pub, village hall and car dealership.
Bolton Low Houses – 2 miles
Wigton – 2.5 miles
Silloth – 12 miles
Cockermouth – 13 miles
Carlisle – 15 Miles
Keswick – 18 miles
Access
The property is accessed off the public highway linking the A595 & A596, approximately 1 mile from the A595.
Directions
From Carlisle/the North
From Carlisle head west on the A595 towards Cockermouth for approximately 15.5 miles then take a right turning signposted towards Waverton. Continue along the public road for 1 mile, where the house is on the left hand side at the cross roads.
From Penrith/M6 South
From the South, come off at the M6 at J41 and follow the signs to Wigton/Silloth from the roundabout on the B5305. Continue the B5305 for approximately 17.5 miles when you reach the A595, turn left onto the A595 and then stay on it for approximately 3.5 miles. Turn right at the signpost for Waverton. Continue along the public road for 1 mile, where the house is on the left hand side at the cross roads.
From Cockermouth/the west/Lakes
From Cockermouth head north on the A595 towards Carlisle and continue on the road for approximately 11 miles then take the left had turning signposted towards Waverton. Continue along the public road for 1 mile, where the house is on the left hand side at the cross roads.
Description
Woodrow House is a traditional two-storey stone-built house with a part rendered finish under a slate and tile roof. The 4/5 bedroom property has a flexible layout with multiple reception rooms and benefits from a variety of outdoor spaces including a detached garage and former barncurrently utilised as a workshop. The property also comes with 2 wood burners and an additional aga. To the rear of the property is a private garden with patio, lawns and mature heritage apple trees. Off street parking is provided in front of the detached double garage. The property benefits from double glazing and gas central heating.
The accommodation consists of:
Ground Floor
Porch 1.08m x 1.65m
Reception Room 4.63m x 4.56m
With feature fireplace with wood burner and parquet floor.
Living Room 4.54m x 3.70m
With feature fireplace.
Kitchen 3.37m x 4.45m
Dining kitchen with parquet flooring and Aga range.
Living Room 2 5.44m x 3.75m
Slate stone flooring with wood burning stove, double French doors leading to the garden.
Utility room, 1.97m x 1.89
With sink and cupboards
WC
Laundry room 1.6m x 2.84m
Rear hallway 1.34m x 3.74m
With access to rear
Home office, 3.77m x 4.43m
With feature fireplace.
Second floor
Main landing
From main staircase.
Bedroom 1 3.68m x 4.59m
Master bedroom with feature fire place, walk in wardrobe and ensuite with WC, sink & shower.
Main Bathroom 2.12m x 3.47m
Bath with shower, pedestal sink & WC.
Bedroom 2 3.34m x 3.14m
Double bedroom with fitted cupboard/airing cupboard
Bedroom 3 3.45m x 4.45m
Double bedroom with cupboard and feature fireplace.
Bedroom 4 5.48m x 3.78m
Double Bedroom.
Rear landing,
From rear stairwell with 2 large storage cupboards.
Bedroom 5 3.56m x 4.77m
Double bedroom with Velux window.
Outside
Detached Double Garage 5.41m x 5.02m
With doors to front, rear and access to side
Barn 7.22m X 5.23m
Stone/brick barn attached with mezzanine. Currently being utilised as workshop and general storage.
Garden
There is a private garden and lawns to the rear with mature apple trees and shrubs.
Services
The property benefits from mains electricity, water and gas, with drainage to a septic tank (buyers will accept the burden of ensuring the system is compliant). There are 2 wood burners and additional aga.
Council Tax
This property is in the Council Tax Band D.
Fixtures & Fittings
All fixtures & fittings are included in the sale at no extra charge. No warranties are given for the fitted appliances.
Energy Performance Certificate Rating
The EPC rating has been assessed as Band E. For full copies of the EPC information and copies of the reports please contact the Selling Agent.
Planning & development
There are no known recent planning applications on this property. There may be the potential to progress alternative uses subject to relevant planning and other permissions.
Sporting & Mineral Rights
Any sporting or mineral rights are included in the sale in so far as they are owned and included within the vendor’s title. Please note there is an exception referred to within the title document (small area tinted pink on the title plan). Please contact the Seller’s Solicitors for further information.
Sale
The property is for sale with Vacant Possession upon
completion.
Local Authority
Allerdale Borough Council
Allerdale House
Workington
Cumbria
CA14 3YJ
Plans, Areas and Schedules
These are based on the Ordnance Survey and Title Deeds and are for reference only. They have been carefully checked and computed by the Selling Agents and the purchaser shall be deemed to have satisfied themselves as to the description of the property and any error or misstatement shall not annul the sale nor entitle either party to compensation in respect thereof.
Viewing
By strict appointment with the Selling Agents: Davidson & Robertson Rural. Telephone or via email
Deposit
A deposit of 10% of the purchase price will be payable on exchange of contracts. This will be non-refundable in the event of the transaction failing to reach completion for reasons not attributable to the vendors or their agents.
Solicitor
TBC
Date of Entry
By mutual agreement.
Important Notes
Closing Dates
A closing date may be fixed. Prospective purchasers who have notified their interest through solicitors to the selling agents, in writing, will be advised of any closing date, unless the property has been sold previously. The seller is not bound to accept the highest or any offer, or to go to a closing date.
Offers
Offers should be submitted to or Suite 7M
Lakeland Business Park, Cockermouth, Cumbria CA13 0QT. Should an offer be submitted to the office address please also confirm via email or telephone. The Vendor reserves the right to change the method of sale, sell the property without any prior notification or change the closing date. Prospective purchasers are therefore advised to register their interest with the selling agents following an inspection and having carried out suitable due diligence with regards to the subjects. The Vendor and their agents reserve the right to exclude, withdraw or amalgamate any of the land shown at any time. The Vendor and their agents also reserve the right to generally amend the particulars of sale. The agents also reserve the right to conclude negotiations by any other means at their discretion and a degree of flexibility is available to prospective purchasers. A closing date for offers may be fixed. The Vendor is not bound to accept the highest or indeed any offer or go to a closing date.
Third Party Rights and Easements
The subjects are sold together with and subject to all existing rights of way, easements, wayleaves and others, whether contained in the Title Deeds or otherwise, and purchasers will be deemed to have satisfied themselves in all respects thereof.
Situation
The property is set in a rural location on the north-western outskirts of the Lake District National Park. The property has excellent transport links being located just 1 mile to the north of the A595. It is situated approximately 4 miles away from Wigton which benefits from schools and a range of local amenities such as supermarkets and local shops with nearby
Carlisle providing a range of outlet shopping and other services including schools, medical facilities and restaurants and has excellent links to the M6 and A74(M). Located within 2 miles of the village of Bolton Low House which provides a primary school, pub, village hall and car dealership.
Bolton Low Houses – 2 miles
Wigton – 2.5 miles
Silloth – 12 miles
Cockermouth – 13 miles
Carlisle – 15 Miles
Keswick – 18 miles
Brochures
Particulars- COUNCIL TAXA payment made to your local authority in order to pay for local services like schools, libraries, and refuse collection. The amount you pay depends on the value of the property.Read more about council Tax in our glossary page.
- Band: TBC
- PARKINGDetails of how and where vehicles can be parked, and any associated costs.Read more about parking in our glossary page.
- Yes
- GARDENA property has access to an outdoor space, which could be private or shared.
- Yes
- ACCESSIBILITYHow a property has been adapted to meet the needs of vulnerable or disabled individuals.Read more about accessibility in our glossary page.
- Ask agent
Energy performance certificate - ask agent
Woodrow House, Woodrow, Wigton, CA7
NEAREST STATIONS
Distances are straight line measurements from the centre of the postcode- Wigton Station3.0 miles
About the agent
Industry affiliations


Notes
Staying secure when looking for property
Ensure you're up to date with our latest advice on how to avoid fraud or scams when looking for property online.
Visit our security centre to find out moreDisclaimer - Property reference COC220011. The information displayed about this property comprises a property advertisement. Rightmove.co.uk makes no warranty as to the accuracy or completeness of the advertisement or any linked or associated information, and Rightmove has no control over the content. This property advertisement does not constitute property particulars. The information is provided and maintained by Davidson & Robertson, Edinburgh. Please contact the selling agent or developer directly to obtain any information which may be available under the terms of The Energy Performance of Buildings (Certificates and Inspections) (England and Wales) Regulations 2007 or the Home Report if in relation to a residential property in Scotland.
*This is the average speed from the provider with the fastest broadband package available at this postcode. The average speed displayed is based on the download speeds of at least 50% of customers at peak time (8pm to 10pm). Fibre/cable services at the postcode are subject to availability and may differ between properties within a postcode. Speeds can be affected by a range of technical and environmental factors. The speed at the property may be lower than that listed above. You can check the estimated speed and confirm availability to a property prior to purchasing on the broadband provider's website. Providers may increase charges. The information is provided and maintained by Decision Technologies Limited. **This is indicative only and based on a 2-person household with multiple devices and simultaneous usage. Broadband performance is affected by multiple factors including number of occupants and devices, simultaneous usage, router range etc. For more information speak to your broadband provider.
Map data ©OpenStreetMap contributors.




