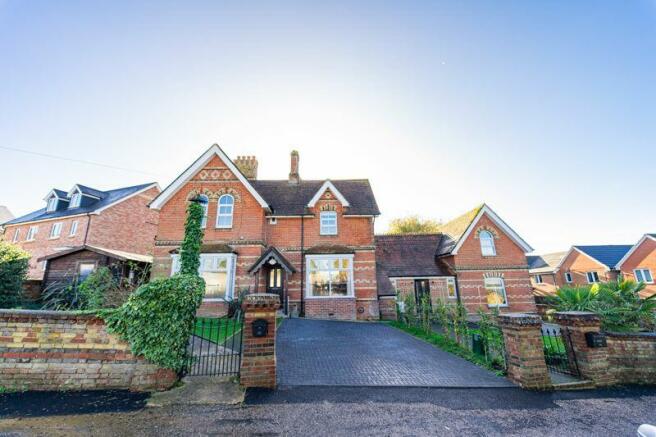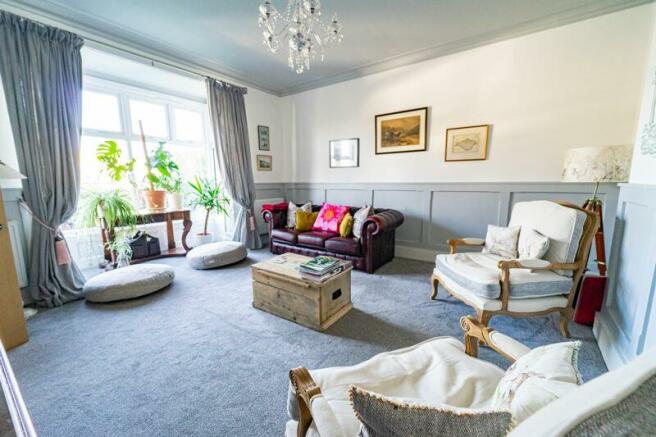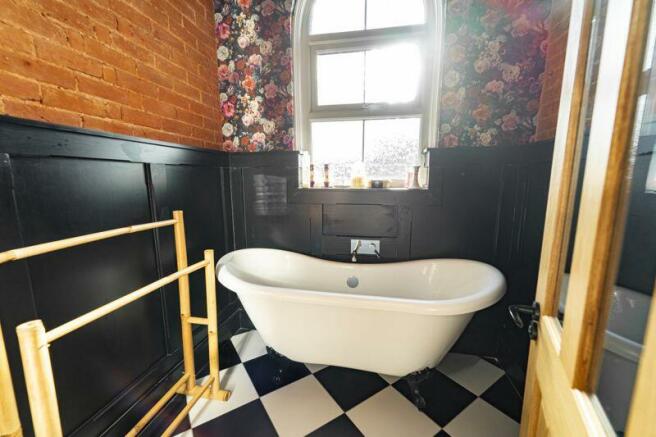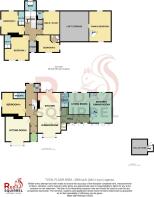Kingston Farm Lane, East Cowes

- PROPERTY TYPE
Detached
- BEDROOMS
5
- BATHROOMS
6
- SIZE
Ask agent
- TENUREDescribes how you own a property. There are different types of tenure - freehold, leasehold, and commonhold.Read more about tenure in our glossary page.
Freehold
Key features
- CHAIN FREE!!
- REFURBISHED IN 2022
- 5 BEDROOMS
- 5 BATHROOMS
- OFF ROAD PARKING
- GOOD SIZED GARDEN
- SPACIOUS FAMILY HOME
Description
Fully refurbished to a high standard in 2022 the farmhouse is a perfect example of spacious, light & airy home offering a blend of period character and history with modern conveniences and contemporary décor. Boasting an ample amount of living space, the accommodation includes a welcoming entrance hallway, a spacious sitting room with floor to ceiling bay window, dining room with access to the large basement, modern-fitted kitchen with centre Island and bedroom five with en-suite shower room. The ground floor provides the convenience of a cloakroom W/C and adjacent boot/utility room. The first-floor features four double-sized bedrooms, each with well-presented en-suites, providing privacy and convenience for family or guests. There is also an additional family bathroom.
The property is located in the coastal town of East Cowes, which is in easy reach of ferry links, local schools, shops & restaurants. East Cowes beach is ideal for families with stunning views across the Solent and out towards Cowes marina. The esplanade also boasts a playground, paddling pool, cafe and has a woodland area behind, idea for leisurely walks.
The Creamery
One Bedroom annexe accessed via its own front door or internally via the main house kitchen.
Kitchen/Diner
18' 2'' x 13' 1'' (5.53m x 4m)
Dual aspect Kitchen Dining Room with period style kitchen, spiral staircase to first floor, and patio door to the rear. Sliding door to...
Living room
13' 1'' x 12' 6'' (4m x 3.8m)
Cosy sitting room with views across the garden.
Shower Room
Tiled flooring. Walk-in shower. Sink basin & WC.
Annexe Bedroom
18' 2'' x 13' 1'' (5.53m x 4m)
Large double bedroom with windows to front and rear. Freestanding roll-top bath. Access door to attic storage.
Attic
17' 9'' x 10' 6'' (5.4m x 3.2m)
Attic storage, floored, lighting. Houses modern hot water tank.
Cellar
12' 5'' x 9' 3'' (3.79m x 2.82m)
Accessed from The Creamery hallway, this space provides cool storage, ideal for turning into a wine cellar. Reduced head height.
Sitting room
15' 0'' x 14' 1'' (4.56m x 4.3m)
Grand formal Sitting Room with timber panelling and large bay window to the front.
Kitchen/Breakfast Room
14' 1'' x 14' 0'' (4.29m x 4.26m)
Stunning open plan Kitchen with large island. patio doors to the rear garden.
Dining room
13' 9'' x 10' 2'' (4.2m x 3.1m)
Open plan to the Kitchen, this formal Dining Room has a large bay window to the front.
Bedroom 4
13' 7'' x 13' 1'' (4.15m x 4m)
Double Bedroom with window to the side. EnSuite shower, WC and basin.
Entrance Hall
WC
First Floor Landing
Bathroom
6' 11'' x 5' 11'' (2.1m x 1.8m)
Freestanding roll-top bath.
Bedroom 1
15' 5'' x 14' 9'' (4.7m x 4.5m)
Large Double Bedroom with two windows to the front. En-Suite shower, WC and basin.
Bedroom 2
14' 1'' x 13' 5'' (4.3m x 4.1m)
Double Bedroom with windows to the front and side. En-Suite shower, WC and basin.
Bedroom 3
14' 0'' x 13' 7'' (4.27m x 4.13m)
Double Bedroom with window to the side. EnSuite shower, WC and basin.
Bedroom 5/study
11' 5'' x 10' 0'' (3.47m x 3.06m)
Twin bedroom with En-Suite WC and basin.
Brochures
Property BrochureFull DetailsCouncil TaxA payment made to your local authority in order to pay for local services like schools, libraries, and refuse collection. The amount you pay depends on the value of the property.Read more about council tax in our glossary page.
Band: D
Kingston Farm Lane, East Cowes
NEAREST STATIONS
Distances are straight line measurements from the centre of the postcode- Ryde Pier Head Station5.4 miles
About the agent
Red Squirrel Property Shop LTD. is a new, local independent business which offers a friendly, professional and reliable service to all of our clients.
Buying or selling your home is an emotional and sometimes stressful experience. It's as much about gut-feeling, personality and relationships, as it is about the price.
As one of the Isle of Wight’s independent Estate, Lettings & Property Building & Maintenance Agencies, with more than 30 years’ experience, between its owners, Red S
Notes
Staying secure when looking for property
Ensure you're up to date with our latest advice on how to avoid fraud or scams when looking for property online.
Visit our security centre to find out moreDisclaimer - Property reference 11695301. The information displayed about this property comprises a property advertisement. Rightmove.co.uk makes no warranty as to the accuracy or completeness of the advertisement or any linked or associated information, and Rightmove has no control over the content. This property advertisement does not constitute property particulars. The information is provided and maintained by Red Squirrel Property Shop, Newport. Please contact the selling agent or developer directly to obtain any information which may be available under the terms of The Energy Performance of Buildings (Certificates and Inspections) (England and Wales) Regulations 2007 or the Home Report if in relation to a residential property in Scotland.
*This is the average speed from the provider with the fastest broadband package available at this postcode. The average speed displayed is based on the download speeds of at least 50% of customers at peak time (8pm to 10pm). Fibre/cable services at the postcode are subject to availability and may differ between properties within a postcode. Speeds can be affected by a range of technical and environmental factors. The speed at the property may be lower than that listed above. You can check the estimated speed and confirm availability to a property prior to purchasing on the broadband provider's website. Providers may increase charges. The information is provided and maintained by Decision Technologies Limited.
**This is indicative only and based on a 2-person household with multiple devices and simultaneous usage. Broadband performance is affected by multiple factors including number of occupants and devices, simultaneous usage, router range etc. For more information speak to your broadband provider.
Map data ©OpenStreetMap contributors.




