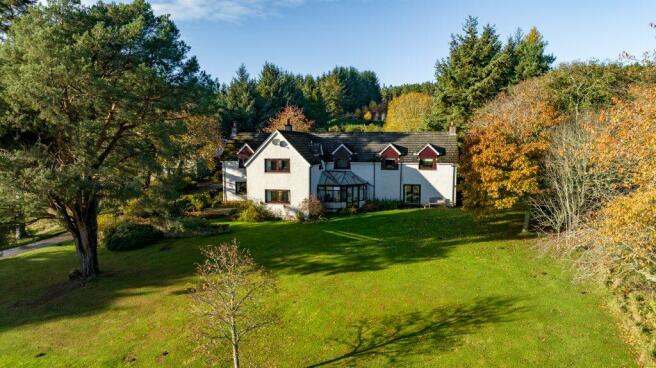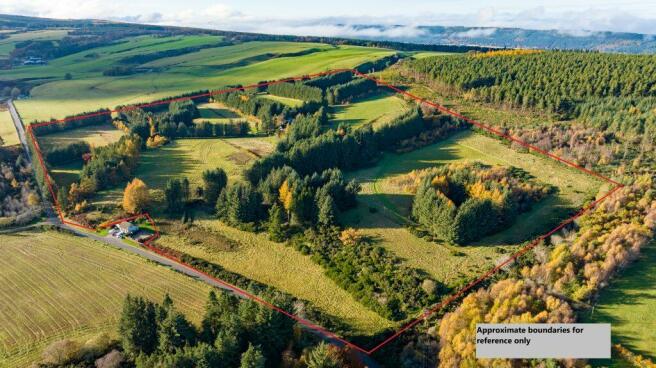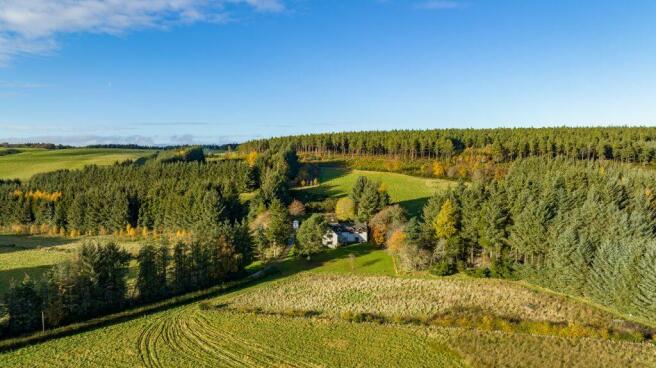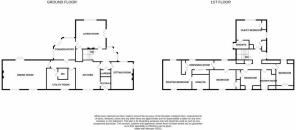Little Buinach, Kellas, Elgin, IV30 8TS

- PROPERTY TYPE
Detached
- BEDROOMS
5
- BATHROOMS
4
- SIZE
Ask agent
- TENUREDescribes how you own a property. There are different types of tenure - freehold, leasehold, and commonhold.Read more about tenure in our glossary page.
Ask agent
Key features
- Superb country estate with circa 62 acres
- Substantial 5-bed detached home
- Large, modern outbuilding suitable for a variety of purposes
- Fantastic location close to clean beaches and open spaces
- Established shooting estate
Description
The spacious 5-bedroom home, extended from the original stone cottage, sits in an elevated position in the centre of the property with established lines of trees radiating out from the house to create large, sheltered paddocks in all directions. The views from the house are stunning at all times of year, with lush greenery in the spring and stunning changes of colour in the autumn, a picture from every window. Wildlife abounds with deer, pheasants, red squirrels, pine martins, badgers, hawks and a multitude of birds making their home in this secluded, tranquil environment. With four reception areas, the house has been designed to suit a large family or to accommodate entertaining.
Two large outbuildings complete the picture.
Currently used as a luxury country residence with superb sporting opportunities the property has pheasant pens, a duck pond and ample trees. Over the past 30 years, Little Buinach might be considered the most successful small shoot in Morayshire, with driven days ranging from 25 to 75 birds. Although the current owner has done little roe stalking in recent years, the property has previously produced between 12 and 14 roe each year.
Equally suitable for a high-end equestrian facility the sloping fields are well-draining and offer superb grazing, with trees offering shelter to every field. Toward the front of the property the fields are level and could be suitable for external or covered arenas. Hacking is available directly from the property up into the adjacent forest, or just a short trailer ride to the outstanding white beaches at Roseisle. Although Moray is truly horse-heaven with a number of competition venues, there are very few yards in the vicinity that have the potential that Little Buinach could offer.
With a temperate climate, the Moray Coast is a haven for outdoor sports; sailing, horse riding, hillwalking, skiing and cycling. The air is clean, and the northern lights are a frequent occurrence.
Accommodation comprises:
Dining Kitchen, sitting room, family room, snooker/games/formal dining room, utility room, conservatory, WC, boot room, 5 double bedrooms (2 ensuite) and family bathroom.
Outside there are two large outbuildings, one is a modern steel building measuring approximately 14m x 12m with overized up-and-over doors and the other is a large wooden barn which has an enclosed area and spacious open-fronted area.
Accommodation:
Entering through a modern split, stable door into the boot room, an ideal spot for shedding outdoor jackets and boots, with a door leading to the kitchen.
Kitchen (4.2m x 4.4m)
With a stunning new kitchen installed in 2021, this bright kitchen has space for a table to sit 6. The wide range of lower and upper cabinets provide ample storage. A one-and-a-half bowl sink with mixer taps, and an instant water heater, sits beneath the wide windows looking to the rear gardens. Integrated Nef oven and microwave, large fridge, dishwasher and induction hob with extractor fan above. Tiled floor.
Utility Room (4.4m x 2.2m)
Adjacent to the kitchen, the u-shaped utility room offers incredible storage in the wall-to-wall, floor-to-ceiling cupboards (also installed in 2021) along with a further integrated fridge and freezer. A large sink with mixer taps sits beneath the windows, with space for an under-counter tumble drier and washing machine and a clothes drying pulley above.
Downstairs WC (1.3m x 1.5m)
Accessed from the utility room, a convenient WC containing a 2-piece white suite, comprising pedestal wash basin with tiled backsplash and WC.
Pantry
In the hall, immediately outside the kitchen, there is a deep pantry cupboard, ideal for cool storage.
Dining/Snooker Room (7.6m x 5.1m)
Rarely do we have a house that comes complete with a room large enough for a dining table to seat 14, let alone a room that houses an authentic, slate, ¾ size snooker table. Painted in muted colours, with a substantial feature, open, cast-iron fireplace with an ornate and impressive surround and mantlepiece, the dining/snooker room has a wonderfully warm ambience. Two custom stained-glass windows to the rear with double south-facing patio doors leading to a paved patio to the front of the house. A wonderful room for entertaining.
Conservatory (3.8m x 3.8m)
Currently used as a gym, the curved conservatory, accessed from either the hall or sitting room, provides a wonderful space for sitting in at any time of the year. The views from the conservatory, across the front lawn and fields. are truly stunning. Double patio doors lead to the front garden. Tile floor.
Sitting Room (5.1m x 5.2m)
A beautiful, bright, triple-aspect room with stunning views across the south-facing gardens towards the hills beyond. Deer graze on the front lawn beneath mature trees within feet of the windows. Double patio doors lead to a sheltered, paved patio at the side of the house with a further wooden, glazed, door leading to the conservatory. The sitting room boasts a feature open, cast-iron, fireplace with tile surround and wooden mantlepiece. A deep understairs cupboard provides ample storage.
Snug/Family Room (3.8m x 4.4m)
This delightful, dual aspect, south-facing sitting room has a wood burning stove on a marble hearth, with a wooden fire surround. A fabulous room for cosy evenings in front of the fire. A dado rail running around the room adds to the character.
Upstairs
The L-shaped upper hallway provides access to all the bedrooms and has two cupboards: a double-doored laundry closet and a single-door cupboard containing a hot water tank.
Bedroom 1 (5.3m x 4.6m)
To the front of the house, this ample, dual-aspect, south-facing, L-shaped bedroom enjoys the incredible light. The superb views of countryside, hills, mature trees and gardens make this a truly lovely bedroom. Door to ensuite.
Ensuite (1.7m x 2.7m)
A spacious ensuite containing a 3-piece slate-grey suite, comprising pedestal basin, WC and bath with shower attachments.
Bedroom 2 (3.5m x 4.6m)
A lovely, bright double bedroom with a double built-in wardrobe. Light streams in through the south and west facing windows.
Family Shower room (3.4m x 3.2m)
To the rear of the house, the family shower room is a modern, bright room containing a 2-piece white suite, comprising pedestal wash basin and a WC. A large shower enclosure houses a mains power shower, with pumped water to give fantastic pressure, with the heated towel rail conveniently placed within reach. Wall-mounted shelves and LED mirror.
Bedroom 3 (3.3m x 3.5m)
An ample bedroom, to the rear of the house, containing a single built-in wardrobe.
Study/Bedroom 4 (3.3m x 4.5m)
Currently used as a study, this flexible space offers an ample double bedroom. A single built-in cupboard houses a hot water tank along with providing storage.
Principal Bedroom Suite
This wonderful L-shaped bedroom suite contains a bedroom, dressing area and ensuite. The dressing area (4.3m x 1.6m) has incredible storage in the triple, mirrored, built-in wardrobes and separate, double, built-in wardrobes with wooden doors. To one side, there is a fitted wall-to-wall dressing table and chests of drawers.
The spacious double-aspect bedroom (5.0m x 5.0m) has north and south-facing windows and a calming feature wall.
The ensuite (2.6m x 2.7m) contains a white 3-piece suite, comprising a wash basin, WC and bath, with a separate, large, shower enclosure housing a mains power shower with pumped water.
Grounds and outbuildings
Little Buinach is accessed via a private driveway, which curves up through fields at either side to the residence with outbuildings to the rear. The gardens immediately adjacent the house are laid primarily to lawn with mature trees providing shade and shelter. To the side of the house there is a fruit and vegetable patch with multiple areas of paved patio providing wonderful spaces for sitting out and entertaining. To the rear of the house there is a large concreted area for parking, with ample space for a large number of vehicles.
Two large outbuildings are to the rear of the house.
Outbuilding 1 - approximately 12m x 14m. A substantial, modern, steel framed building with block work in the lower section. High roller doors providing easy access for equipment. With a concrete floor, power and light, this building would be suitable for a large number of uses; a workshop, storage, stables. To the rear of this building a separate room houses the water treatment facilities and provides a cool-larder. 3 kennels have been built to the side of the building with sleeping area within the outbuilding and runs to the outside.
Outbuilding 2 - a large wooden outbuilding with one enclosed section currently used for gardening equipment and two open-fronted storage sections for wood and equipment storage.
The wider grounds of Little Buinach are superb. Circa 62 acres of unimproved grazing/grassland, radiate from the house with mature lines of trees providing separation and shelter. Paths have been cut through the property to provide easy access and a wonderful walking path around the property. To the east there is a large pond providing a superb feature as well as water for the various wildlife that visits the property.
Council TaxA payment made to your local authority in order to pay for local services like schools, libraries, and refuse collection. The amount you pay depends on the value of the property.Read more about council tax in our glossary page.
Band: E
Little Buinach, Kellas, Elgin, IV30 8TS
NEAREST STATIONS
Distances are straight line measurements from the centre of the postcode- Elgin Station4.9 miles
About the agent
Welcome to R & R Urquhart Property Agency offering quality homes for sale across Moray and the Highlands. We have specialists across a broad spectrum of properties including land, equestrian properties, country homes, urban homes and flats.
Our property staff have a thorough knowledge and understanding of local market conditions while offering advice, which is both realistic and professional. We support our clients from appraisal through to sale, arranging the home report, preparing a h
Industry affiliations



Notes
Staying secure when looking for property
Ensure you're up to date with our latest advice on how to avoid fraud or scams when looking for property online.
Visit our security centre to find out moreDisclaimer - Property reference 28480. The information displayed about this property comprises a property advertisement. Rightmove.co.uk makes no warranty as to the accuracy or completeness of the advertisement or any linked or associated information, and Rightmove has no control over the content. This property advertisement does not constitute property particulars. The information is provided and maintained by R & R Urquhart Property, Forres. Please contact the selling agent or developer directly to obtain any information which may be available under the terms of The Energy Performance of Buildings (Certificates and Inspections) (England and Wales) Regulations 2007 or the Home Report if in relation to a residential property in Scotland.
*This is the average speed from the provider with the fastest broadband package available at this postcode. The average speed displayed is based on the download speeds of at least 50% of customers at peak time (8pm to 10pm). Fibre/cable services at the postcode are subject to availability and may differ between properties within a postcode. Speeds can be affected by a range of technical and environmental factors. The speed at the property may be lower than that listed above. You can check the estimated speed and confirm availability to a property prior to purchasing on the broadband provider's website. Providers may increase charges. The information is provided and maintained by Decision Technologies Limited.
**This is indicative only and based on a 2-person household with multiple devices and simultaneous usage. Broadband performance is affected by multiple factors including number of occupants and devices, simultaneous usage, router range etc. For more information speak to your broadband provider.
Map data ©OpenStreetMap contributors.




