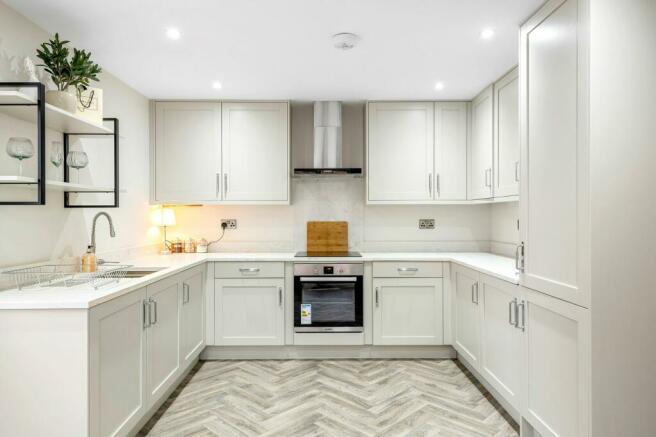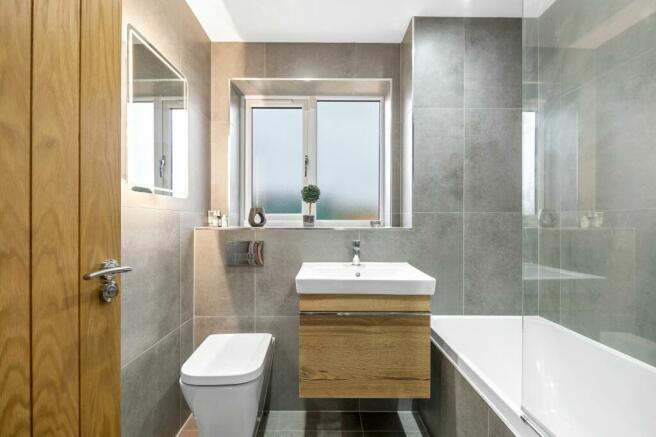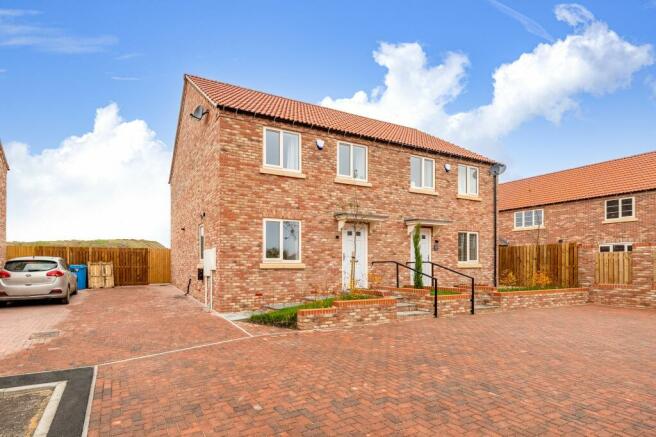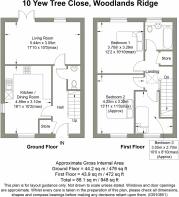10 Yew Tree Close, Woodlands Ridge, Ranskill

- PROPERTY TYPE
Town House
- BEDROOMS
3
- BATHROOMS
1
- SIZE
947 sq ft
88 sq m
- TENUREDescribes how you own a property. There are different types of tenure - freehold, leasehold, and commonhold.Read more about tenure in our glossary page.
Freehold
Key features
- 20% Discount Under 'Discounted Market Sale' Scheme
- Contemporary Kitchen with Integrated Appliances
- Kitchen Upgrades include Quartz Kitchen Worktops, Integrated Washer/Dryer
- Highly Sought After Village Location
- 3 Bedroom Semi-Detached Home
- Three Bedrooms to First Floor
- South-West Facing Rear Garden with Patio Doors
- Direct Fibre Internet Connection
- Multi-Award-Winning Local Developer
- EPC B-Rating Predicted
Description
This is a unique opportunity to purchase one of the brand new homes at Woodlands Ridge Ranskill, with the benefit of having a range of upgrades and extras already included!
This home offers incredible value for money and represents an exciting opportunity for both first-time buyers and those looking to upsize. Not exclusively for first-time buyers, however, this home offers an incredible opportunity for those looking to get onto the property ladder by allowing you to buy a home at 20% below the open market value!
Upgrades to this property include:
Quartz kitchen tops
Limestone cupboard doors
Integrated washer/dryer
Black shelving unit to kitchen
Pull out corner shelving inside one of the cupboards
Oak large storage drawer below basin in main bathroom
Interior oak doors
Specification Breakdown
External
Artstone windowsills
All guttering and downpipes in durable black PVC
Double Glazed wood effect windows
Generously sized, full-width paved patio area
Double patio doors to rear garden
Permeable block paving to driveway
4 visitor parking bays in addition to driveway for two cars
Traditional Georgian 6 panel front doors in a timeless pebble finish
Premium 1.8m ‘Hit and Miss’ formation fencing to rear and side boundary for increased durability and wind resistance as well as a quality look and feel
Stylish matt black external lighting scheme
Outside power sockets and taps
Car charging point
Internal
Brushed chrome sockets and switches to all rooms
LED Downlighters to hallway, kitchen and bathrooms
CAT-6 internet connection points to key areas
Solid oak internal doors
Single groove skirting and architraves
Oak handrails and newels
Mains Gas Combi boiler
Full height wall tiling and floor tiling to 3-piece bathroom
Shower over bath and Vanity Unit with sink basin in bathroom
Premium cushioned floor to hallway, kitchen and w/c
Carpet to all other areas
Kitchen
Quartz Worktop
1.5 bowl composite sink
Full size oven
4 ring induction hob with overhead extractor
Integrated fridge/freezer
Integrated washer/dryer
Technical Details
Warranty: NHBC 10 year
Builders guarantee: 2 years
EPC Rating - B
Council Tax band - B
Mixture of council adopted and privately owned access roads throughout the site
No management charges applicable at time of writing
10 Yew Tree Close is part of the Woodlands Ridge development, a brand-new development of meticulously designed and traditionally constructed homes on the edge of the highly sought-after village community of Ranskill. Built by multi-award-winning local developers Hughes McLaughlin Homes, the development is to be completed over two highly individual phases with access via four separate roads, creating a series of private Cul-de-sacs, with each access point hosting no more than seven individual homes. The carefully constructed design means there will be no busy ‘through roads’ anywhere in the development, allowing for that peaceful, private country lifestyle we all crave.
This property is part of the government-backed 'Discount Market Sale' Scheme, a new initiative that allows local buyers to purchase a new build home at 20% below market value. The scheme is available to buyers that meet certain criteria. Please read on for further information in relation to the criteria that applies to the sale of this home.
Property Specification
This spacious 3-bedroom semi-detached home offers practical, contemporary living space for all of the family. On entering the property, you’re welcomed into a handy entrance hallway with a ground-floor toilet and a convenient storage cupboard. Cushioned vinyl flooring is fitted to the hall, WC and kitchen/diner which seamlessly ties these spaces together. The hallway flows through to the open-plan kitchen/diner which benefits from a sleek modern kitchen by highly regarded local supplier, AMCO, with contemporary square-edge worktops and a range of integrated appliances. The rear patio door leads out to a luxurious, fully fenced rear lawned garden, the perfect place for summer entertaining. At the rear of the home is a spacious self-contained lounge which is the perfect place to kick off your slippers, shut the door and relax.
Plush carpets are fitted to the lounge, stairs and the three bedrooms on the first floor – two of which are very good size doubles with ample room for storage. The first floor further accommodates the family bathroom, which is stylishly fully tiled with a brushed chrome trim to finish, and offers a shower over the bath, a contemporary vanity sink unit and a slick, modern toilet. To the first-floor landing is a large storage cupboard which will be free to use as you please. These homes are powered by gas-fired combi boilers, meaning there will be no bulky water cylinders taking up potential storage space! An additional bulk-head storage cupboard is also installed over the stairs and accessed via bedroom 3.
Discount Market Sale Scheme
The open market value of this property is £275,000 and is being sold at a 20% discount under the Discount Market Homes Scheme. This scheme allows local buyers, under the following criteria, to benefit from this new homes discount.
Stipulations/Requirements
General
Be 18 years or over (main and joint applicants).
The property will be your only or principal home (it cannot be subsequently rented out)
You must be able to access a mortgage to purchase the property
Any other property must be sold as part of this purchase, leaving the discounted market home as your only home
Where an Affordable Housing Dwelling is to be acquired jointly, all purchasers must satisfy the above conditions. All conditions will be in place for 15 years. The home cannot be rented out at any point during that 15 year period.
About the Developer
Hughes Mclaughlin Homes pride themselves in their absolute commitment to the highest standards of construction and quality control in every aspect of the build process. In both 2021 and 2022, the developer has been awarded the NHBC Regional Award for the best small development in the ‘East’ Region which covers the East Midlands and Norfolk, which is an incredible achievement.
Location
For the exact location please use the What3words code: ///relies.absorbing.pigment (
Ranskill is located just 6 miles to the North of the Georgian market town of Retford, with its excellent commuter links, and 4 miles to the south of the History-rich market town of Bawtry. Locally, both Retford and Doncaster offer regular mainline rail services direct to London Kings Cross. The Woodlands Ridge development is conveniently located just 2 miles from the A1 network with access at nearby Blyth. The A1 gives seamless access to London and the North, as well as the M18, M62 and M1. Doncaster, Sheffield, Leeds and Nottingham are all an easy commute.
The highly sought-after village of Ranskill offers excellent local amenities which include a children’s play park, village shop, post office and an Ofsted ‘Good’ rated village primary school. There is also a gastro pub and a locally renowned fish and chip shop in the village. There are plenty of nearby country walks, with Daneshill Lakes Nature Reserve being a nearby option, just over a mile away from the development. In the same vicinity are a number of fishing lakes and a local sailing club. Nearby Torworth Grange also offers an excellent café/restaurant, fishing lakes and a farm shop. The village is also served by regular bus services to Retford, Bawtry and Doncaster.
Retford offers a quaint, traditional marketplace, which comes alive as it hosts the local market on Thursdays and Saturdays. The town is also served by a range of local independent shops, as well as major supermarket chains which include Morrisons, ASDA, Lidl and Aldi. There is a good selection of local junior and secondary schools nearby and private education is available at both Ranby School and Worksop College.
Nearby Bawtry is an incredibly popular spot for visitors from far and near. The local High Street, with its quintessential English market town charm, offers a wealth of amenities including boutique shops, restaurants and bars with ample town centre parking available. A great weekend hotspot, right on your doorstep!
Agent's Additional Notes
Woodlands Ridge is an active building site. Please contact The New Homes Agent if you wish to arrange a site visit.
Kitchen / Dining Room
4.89m x 3.32m
Living Room
5.44m x 3.05m
WC
0.9m x 1.7m
Store Cupboard
1.01m x 0.8m
Bedroom 1
3.7m x 3.29m
Bedroom 2
4.25m x 3.35m
Bedroom 3
3.05m x 2.72m
Bathroom
2.05m x 2m
Landing Storage
0.9m x 1.01m
Agent's Notes
Whilst every care has been taken to prepare these sales particulars, they are for guidance purposes only. All measurements are approximate and for general guidance purposes only and whilst every care has been taken to ensure their accuracy, they should not be relied upon and potential buyers are advised to recheck the measurements.
Parking - Driveway
4 visitor parking bays in addition to driveway for two cars
Brochures
Brochure 1Energy performance certificate - ask agent
Council TaxA payment made to your local authority in order to pay for local services like schools, libraries, and refuse collection. The amount you pay depends on the value of the property.Read more about council tax in our glossary page.
Ask agent
10 Yew Tree Close, Woodlands Ridge, Ranskill
NEAREST STATIONS
Distances are straight line measurements from the centre of the postcode- Retford Station5.6 miles
About the agent
Formed in 2018, The New Homes Agent is Lincolnshire's first dedicated new home agent and our creation is rooted in vast experience in dealing exclusively with developer clients. In light of the shortcomings of "traditional" agency methodology, we wanted to develop an altogether different approach. It's one which enables us to operate with a razor-sharp focus on the new homes market, and to embrace and enhance the very best elements of the newly emerging online model. We understand that buyers
Notes
Staying secure when looking for property
Ensure you're up to date with our latest advice on how to avoid fraud or scams when looking for property online.
Visit our security centre to find out moreDisclaimer - Property reference d32ecc75-15df-4d73-917e-f935de8b4a27. The information displayed about this property comprises a property advertisement. Rightmove.co.uk makes no warranty as to the accuracy or completeness of the advertisement or any linked or associated information, and Rightmove has no control over the content. This property advertisement does not constitute property particulars. The information is provided and maintained by The New Homes Agent, Lincoln. Please contact the selling agent or developer directly to obtain any information which may be available under the terms of The Energy Performance of Buildings (Certificates and Inspections) (England and Wales) Regulations 2007 or the Home Report if in relation to a residential property in Scotland.
*This is the average speed from the provider with the fastest broadband package available at this postcode. The average speed displayed is based on the download speeds of at least 50% of customers at peak time (8pm to 10pm). Fibre/cable services at the postcode are subject to availability and may differ between properties within a postcode. Speeds can be affected by a range of technical and environmental factors. The speed at the property may be lower than that listed above. You can check the estimated speed and confirm availability to a property prior to purchasing on the broadband provider's website. Providers may increase charges. The information is provided and maintained by Decision Technologies Limited.
**This is indicative only and based on a 2-person household with multiple devices and simultaneous usage. Broadband performance is affected by multiple factors including number of occupants and devices, simultaneous usage, router range etc. For more information speak to your broadband provider.
Map data ©OpenStreetMap contributors.




