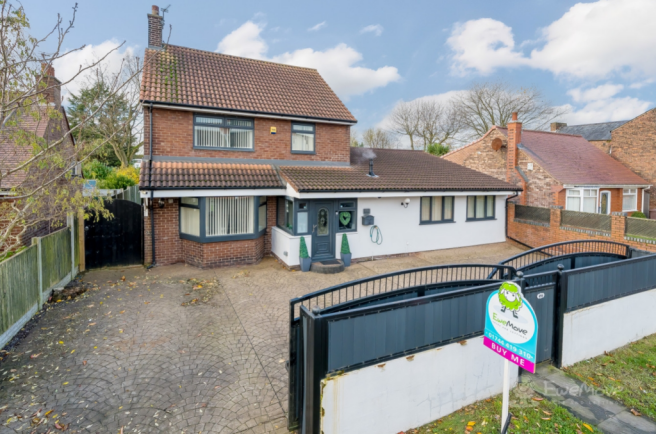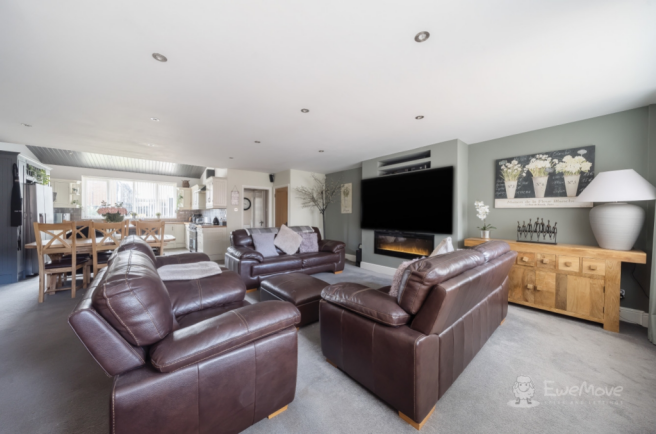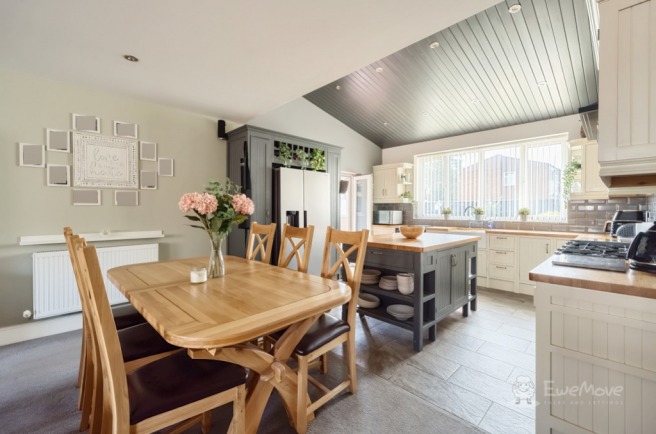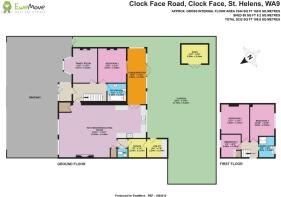Clock Face Road, St. Helens, Merseyside, WA9

- PROPERTY TYPE
Detached
- BEDROOMS
4
- BATHROOMS
3
- SIZE
Ask agent
- TENUREDescribes how you own a property. There are different types of tenure - freehold, leasehold, and commonhold.Read more about tenure in our glossary page.
Freehold
Key features
- Superb 4 bedroom family home
- Expansive open-plan kitchen/dining/living room
- 2 family sized modern bathrooms
- Sunroom with log burner
- Excellent transport links
- Close to local schools
- Second living room, office space and separate Utility room
- Versatile family living space
- Large driveway
Description
Located on Clock Face Road, this property, which was formerly the old police house, is hidden away behind modern electric sliding gates which open smoothly to provide access to a large driveway with parking for several vehicles. Its close proximity to good local schools, the motorway network and St Helens town centre make it perfectly situated for a wide range of needs and for commuters who use road or rail.
-[ABOUT YOUR NEW HOME]-
You'll be welcomed into your new home through an entrance porch with generous storage space for coats and shoes and then into an inviting hallway with numerous rooms leading from it to explore.
To the right the expansive open-plan reception room and kitchen/diner is the heart of this home. Light floods in from both the front and rear to provide a warm welcoming atmosphere with room for the whole family to relax in. There is more than enough space never ending configurations of furniture and the chimney breast houses a living flame effect electric fire creating a cosy ambience. There is plenty of room for even the largest of dining tables to seat everyone for dinner too
The shaker-style wooden kitchen has a substantial central island packed with storage and space for an American-style fridge freezer. there are numerous both low and high-level storage cupboards and the large range-style oven has an extractor fan above. The sink area by the window overlooks the garden making it a bright and pleasant space to work in while still firmly connected to the main family relaxation area. This really is an excellent entertaining space!
Leading from this room you will find various storage cupboards and a stylishly fitted downstairs WC. There are 2 further smaller rooms to one side which currently house an office space and utility room and also allow easy access to the rear garden.
From the kitchen you can also access the sunroom with its huge windows and tiled flooring. This room runs along the rear of the property with double doors opening onto the garden and patio. This large and bright room is the perfect place to relax and is made cosy in the winter evenings by lighting the log-burning stove situated in one corner. It is a versatile space that could however be used for a variety of other activities such as a gym or playroom.
The generous garden is mainly laid to lawn so easy to maintain and there is a large plastic shed for watertight storage and a decked area located in the sunniest spot which is perfect for all the family get-togethers and BBQs you are sure to arrange in the summer months.
From the main entrance hall of the house and to your left is a further living room with a feature fireplace and bay window which floods the room with light, this room is the perfect cosy snug tucked away from the main hustle and bustle of the house.
Through double doors from the snug you then reach the ground floor master bedroom which is a tranquil and spacious room also having access out to the rear to the sunroom. It commands a perfect situation located directly next to a modern family-sized bathroom complete with a bath, over-bath shower, sink and WC.
Up the staircase you will find yet another family-sized bathroom this time with a double shower installed, WC and sink.
There are also a further two fantastic double bedrooms on the first floor each with more than ample space for wardrobes and storage and the fourth and smallest bedroom at the front of the property is a well proportioned single bedroom or could be used as a dressing room or office/nursery space.
-[LIVING ON CLOCKFACE ROAD]-
Clock Face Road is perfectly placed on the outskirts of the borough of St Helens, with all the benefits this includes. There are plenty of nearby independent convenience stores and pubs to make use of. The Dream sculpture and its winding countryside walks are only moments away.
Clock Face Road connects brilliantly into the town centre and further afield. The M62 is a short drive away providing you great access to Liverpool in one direction and Warrington and Manchester in the other..
As a family home, it serves well for proximity well regarded local primary schools with 4 to choose from within a mile of the house. The Sutton Academy is the most local High School. There are also plenty of others nearby, placing you in an ideal catchment area if education is a vital factor when moving.
For commuters, there are regular bus services from stops located near the house on Clock Face Road into St Helens and Warrington, whilst Lea Green train station is situated nearby. This provides you with rail services to Liverpool, Manchester and beyond.
Council TaxA payment made to your local authority in order to pay for local services like schools, libraries, and refuse collection. The amount you pay depends on the value of the property.Read more about council tax in our glossary page.
Band: E
Clock Face Road, St. Helens, Merseyside, WA9
NEAREST STATIONS
Distances are straight line measurements from the centre of the postcode- Lea Green Station0.9 miles
- St Helens Junction Station1.3 miles
- Rainhill Station2.3 miles
About the agent
EweMove, Covering North West England
Cavendish House Littlewood Drive, West 26 Industrial Estate, Cleckheaton, BD19 4TE

EweMove are one of the UK’s Most Trusted Estate Agent thanks to thousands of 5 Star reviews from happy customers on independent review website Trustpilot. (Reference: November 2018, https://uk.trustpilot.com/categories/real-estate-agent)
Our philosophy is simple – the customer is at the heart of everything we do.
Our agents pride themselves on providing an exceptional customer experience, whether you are a vendor, landlord, buyer or tenant.
EweMove embrace the very latest te
Notes
Staying secure when looking for property
Ensure you're up to date with our latest advice on how to avoid fraud or scams when looking for property online.
Visit our security centre to find out moreDisclaimer - Property reference 10398228. The information displayed about this property comprises a property advertisement. Rightmove.co.uk makes no warranty as to the accuracy or completeness of the advertisement or any linked or associated information, and Rightmove has no control over the content. This property advertisement does not constitute property particulars. The information is provided and maintained by EweMove, Covering North West England. Please contact the selling agent or developer directly to obtain any information which may be available under the terms of The Energy Performance of Buildings (Certificates and Inspections) (England and Wales) Regulations 2007 or the Home Report if in relation to a residential property in Scotland.
*This is the average speed from the provider with the fastest broadband package available at this postcode. The average speed displayed is based on the download speeds of at least 50% of customers at peak time (8pm to 10pm). Fibre/cable services at the postcode are subject to availability and may differ between properties within a postcode. Speeds can be affected by a range of technical and environmental factors. The speed at the property may be lower than that listed above. You can check the estimated speed and confirm availability to a property prior to purchasing on the broadband provider's website. Providers may increase charges. The information is provided and maintained by Decision Technologies Limited.
**This is indicative only and based on a 2-person household with multiple devices and simultaneous usage. Broadband performance is affected by multiple factors including number of occupants and devices, simultaneous usage, router range etc. For more information speak to your broadband provider.
Map data ©OpenStreetMap contributors.




