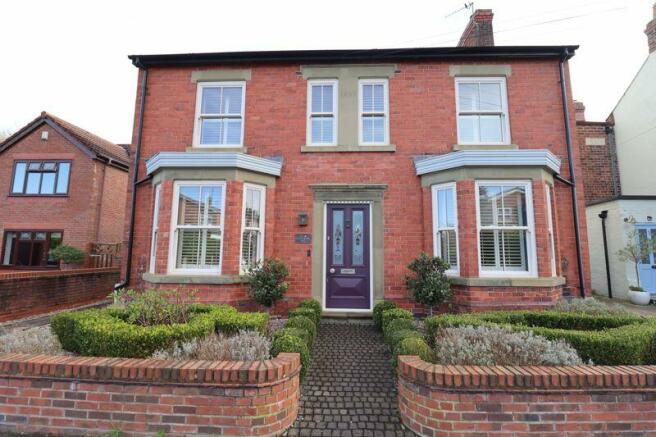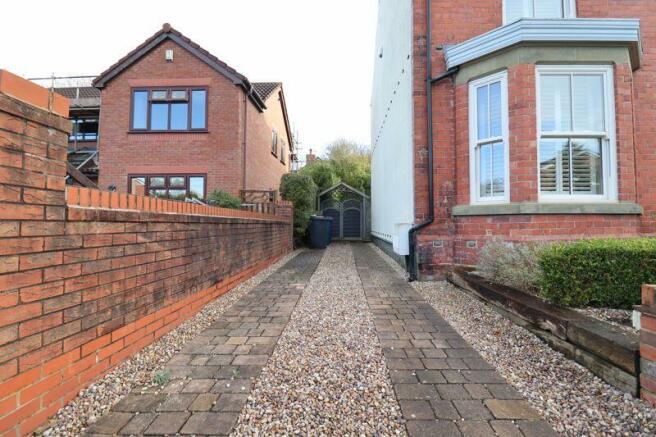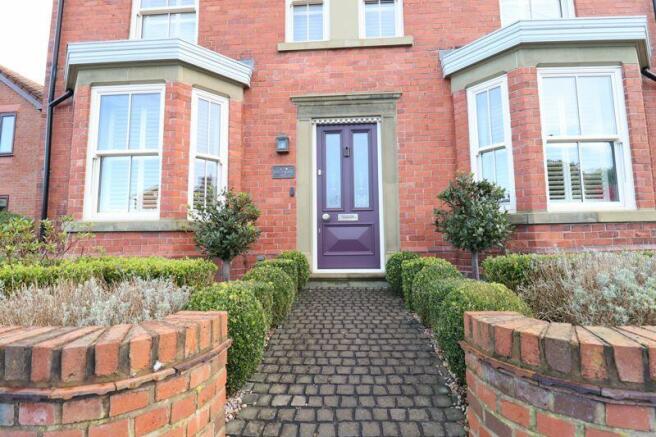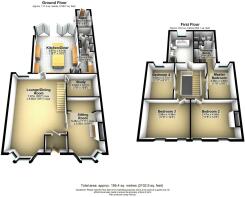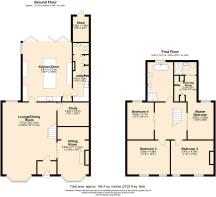
26-28 Station Road, Penketh, WA5

- PROPERTY TYPE
Detached
- BEDROOMS
4
- BATHROOMS
3
- SIZE
Ask agent
- TENUREDescribes how you own a property. There are different types of tenure - freehold, leasehold, and commonhold.Read more about tenure in our glossary page.
Freehold
Key features
- Period double fronted detached home
- 4 double bedrooms
- 4 reception rooms
- Utility room & downstairs cloakroom
- Driveway parking
- A must view home
- Freehold
- Council tax band F / EPC grade C
Description
The property is entered via a welcoming entrance porch which flows with the largest room in the house into the living room and dining room where an impressive staircase leads to the first floor. The snug with it's bay fronted window and open fireplace is entered via clever sliding wooden doors that hide discreetly inside the walls. The study offers ample space to either work from home or could be used as a playroom.
The custom made kitchen is a huge feature of this home centred around an impressive 3.5 meter oak topped island. There is a good range of integral appliances, gadgets and convenient fittings with stunning Bi fold doors and windows which brings the outside in. A vaulted ceiling galley utility room with two floor to ceiling larder/linen cupboards and a downstairs cloak room completes the ground floor
An impressive staircase leads up to the first floor with a bespoke rail where there are four well proportioned double bedrooms and a four piece white suite family bathroom. The principle bedroom benefits from a walk in dressing room leading to an en-suite bathroom.
Outside there is a walled walkway with mature plants and boxwood shrubs leading to the front door and a block paved / stoned driveway providing off road parking for several vehicles complete with an electric car charging point. Gated access to the rear garden.
The rear garden is well maintained and is not overlooked enjoying a private aspect with laid to lawn grass, a traditional millstone flagged patio area, a block paved seating area, a waterfalled pond and a brick build shed.
Viewings are highly recommended to fully appreciate this stunning home and all its beautiful period features.
Entrance Porch
Door to the front elevation, wooden flooring, coved ceiling.
lounge & Dining room
Bay fronted window with plantain style shutters, full length glass door out into the garden, staircase to the first floor, spotlight lights, wooden flooring, two cast iron radiators.
Snug
Bay fronted window with plantain style shutters, cast iron fireplace, cast iron radiator, wooden sliding doors, wooden flooring, coved ceiling,
Office
Coved ceiling, wooden flooring. radiator.
Kitchen
Full length glass windows with aluminium bifold doors, bespoke kitchen wall and base units with large island containing electrical points, Franke draining sink and vegetable bin. Integral Neff combination microwave oven, Neff plate warming/proving drawer plus additional freestanding Britannia double oven range cooker containing indoor barbecue and rotisserie features, Britannia extractor fan, Bosch dish washer, oversized Frank sink and Quooker instant hot water tap. The kitchen also benefits from many clever built in design ideas including integral oak chopping boards and butler trays, key drawers, pull out larder cupboard, free standing floor to ceiling oak larder cupboard housing two deep solid oak pan drawers, solid oak cutlery and utensil drawers, and phone charging drawer. The kitchen is complete with shaped quartz worktops, two cast iron radiators, spotlight lights and French designed triple rise & fall lighting, wide planked oak flooring and Perrin & Rowe brushed...
Utility room
Vaulted ceiling with skylight window, custom made bespoke units with oversized Franke sink, Perrin & Rowe brushed nickel tap, quartz worktops, corner pull out kitchen storage and two large floor to ceiling cupboards with linen drawers, wide planked oak flooring, radiator, spotlight lights.
Cloakroom
Vaulted ceiling with skylight window, two piece white suite, heated towel rail, wide planked oak flooring, spotlight lights.
First Floor Landing
Cast iron banister, wide planked oak flooring, Tiffany chandelier light, coved ceiling.
Bedroom 1
Window with plantain style shutters, sliding wooden doors, cast iron radiator, wide planked oak flooring with inlaid carpet under the bed, two bedside over lights, cast iron radiator.
Dressing Room
Vaulted ceiling with skylight window, built in wardrobes, wide planked oak flooring, spotlight lights.
En-suite
Vaulted ceiling skylight window, three piece white suite, wide planked oak flooring, spotlight lights, part tiled walls, cast iron radiator.
Bedroom 2
Two windows with plantain style shutters, cast iron radiator, wide planked oak flooring with inlaid carpet under the bed, coved ceiling.
Bedroom 3
Two windows with plantain style shutters, cast iron radiator, wide planked oak flooring with inlaid carpet under the bed, coved ceiling.
Bedroom 4
Window with plantain style shutters, sliding wooden doors, cast iron radiator, wide planked oak wooden flooring with inlaid carpet under the bed, coved ceiling.
Family Bathroom
Window to the rear elevation, four piece white suite, wide planked oak flooring, heated towel rail, cast iron radiator, spotlight lights.
Externally
Outside there is a walled walkway with mature plants and boxwood shrubs leading to the front door and a block paved / stoned driveway providing off road parking for several vehicles complete with an electric car charging point leading to the gated access to the rear garden.
The rear garden is well maintained and is not overlooked enjoying a private aspect with laid to lawn grass, a traditional millstone flagged patio area, a block paved seating area, a waterfalled pond and a brick build shed.
Brochures
Full DetailsCouncil TaxA payment made to your local authority in order to pay for local services like schools, libraries, and refuse collection. The amount you pay depends on the value of the property.Read more about council tax in our glossary page.
Ask agent
26-28 Station Road, Penketh, WA5
NEAREST STATIONS
Distances are straight line measurements from the centre of the postcode- Sankey for Penketh Station0.9 miles
- Warrington West Station1.3 miles
- Warrington Bank Quay Station2.5 miles
About the agent
New-Way Homes offers the traditional values of a family run business, alongside the efficient use of technology to market the homes of clients. With Independent Mortgage Advice being available through New Way Mortgage Centre, New-Way are able to offer a complete service to sellers and buyers alike. With high standards of service alongside competitive selling fees and offices located in Warrington and Penketh areas, New-Way Homes offers an excellent
Industry affiliations



Notes
Staying secure when looking for property
Ensure you're up to date with our latest advice on how to avoid fraud or scams when looking for property online.
Visit our security centre to find out moreDisclaimer - Property reference 12191027. The information displayed about this property comprises a property advertisement. Rightmove.co.uk makes no warranty as to the accuracy or completeness of the advertisement or any linked or associated information, and Rightmove has no control over the content. This property advertisement does not constitute property particulars. The information is provided and maintained by New Way Homes, Penketh. Please contact the selling agent or developer directly to obtain any information which may be available under the terms of The Energy Performance of Buildings (Certificates and Inspections) (England and Wales) Regulations 2007 or the Home Report if in relation to a residential property in Scotland.
*This is the average speed from the provider with the fastest broadband package available at this postcode. The average speed displayed is based on the download speeds of at least 50% of customers at peak time (8pm to 10pm). Fibre/cable services at the postcode are subject to availability and may differ between properties within a postcode. Speeds can be affected by a range of technical and environmental factors. The speed at the property may be lower than that listed above. You can check the estimated speed and confirm availability to a property prior to purchasing on the broadband provider's website. Providers may increase charges. The information is provided and maintained by Decision Technologies Limited.
**This is indicative only and based on a 2-person household with multiple devices and simultaneous usage. Broadband performance is affected by multiple factors including number of occupants and devices, simultaneous usage, router range etc. For more information speak to your broadband provider.
Map data ©OpenStreetMap contributors.
