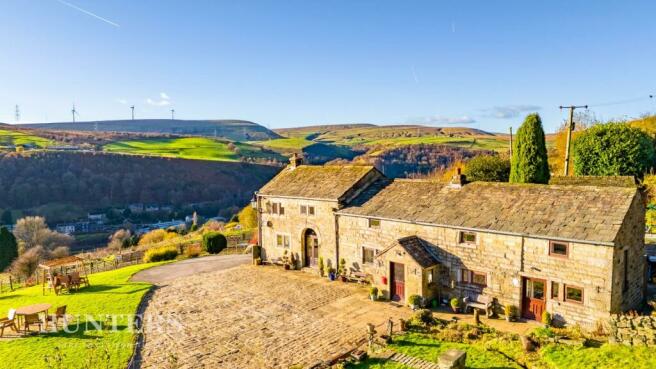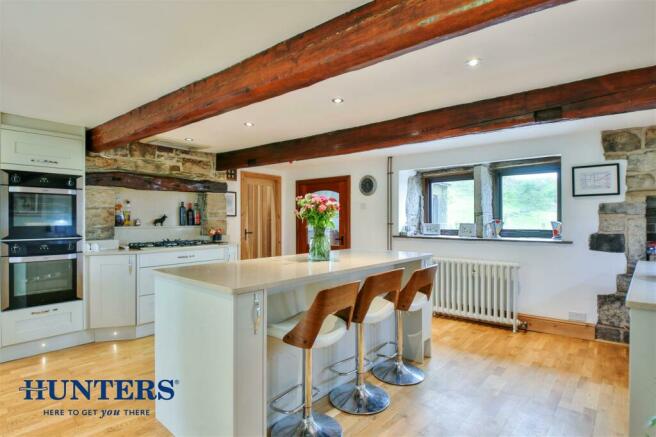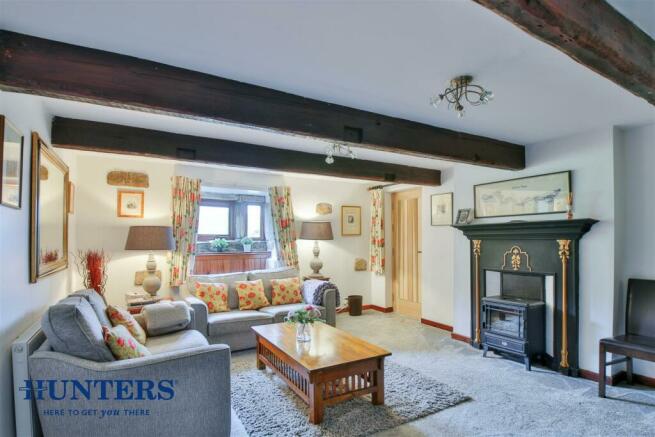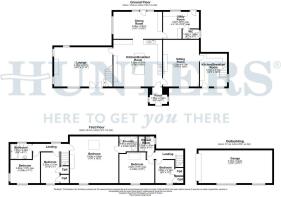
Waterstalls Farm, Bottomley Road, Todmorden, OL14 6QZ

- PROPERTY TYPE
Equestrian Facility
- BEDROOMS
5
- BATHROOMS
3
- SIZE
Ask agent
- TENUREDescribes how you own a property. There are different types of tenure - freehold, leasehold, and commonhold.Read more about tenure in our glossary page.
Freehold
Key features
- STUNNING GRADE II LISTED FARMHOUSE
- ATTACHED ANNEX
- SITTING WITHIN APPROX. 7 ACRES OF LAND
- STUNNING VIEWS
- BEAUTIFUL ACCOMMODATION
- CONVENIENT FOR TRAIN STATION
- EPC PENDING
- FREEHOLD
- COUNCIL TAX BAND F
Description
The location is within easy reach to the nearby towns of Littleborough, Todmorden and Hebden Bridge. The village of Walsden has its own mainline train station which can get you to Manchester is just 25 minutes.
Porch - 1.89 x 2 - A useful space to be able to hang coats and store shoes before entering the main living accommodation.
Breakfast Kitchen (Main House) - 5.33 x 5.57 - Stunning range of quality fitted units with a range of fitted appliances which briefly comprises of double oven, microwave, inset five ring gas hob and dishwasher. With wonderful character and charm courtesy of an exposed stone wall chimney breast, mullion window to the front aspect and exposed beams. The central island provides extra seating and a great area while cooking and entertaining.
Lounge (Main House) - 4.48 x 6.67 - Generous room with plenty of character features such as the exposed stone fire place with a multi fuel burner, beamed ceiling, wooden flooring, windows to all sides with a lovely window seat taking in the amazing views and French double doors which open out onto the front garden.
Dining Room (Main House) - 3.09 x 5.57 - A beautiful room with a feature brick built chimney with a wood burner installed. Exposed beam ceiling with windows and doors out to the rear garden. Plenty of space for a large family dining table.
Utility Room (Main House) - 2.87 x 4.11 - Such a useful room in any home, with plenty of space for storage with fitted units and space and plumbing for a washing machine and a tumble dryer with an external door leading to the rear garden. A door takes you through to the cloakroom.
Cloakroom/Wc (Main House) - 1.08 x 1.88 - Two piece white suite.
Landing (Main House) - Windows that look out over the rear view.
Master Bedroom (Main House) - 5.33 x 5.55 - Large double bedroom with a charming stone chimney breast, with a Velux window that has a remote control blind, and a window to the front aspect.
En-Suite Shower Room (Main House) - 1.91 x 2.09 - Modern three piece suite with a quality fitted low level WC, wash hand basin, shower cubicle with a rain fall shower head and a separate hand held shower attachment. Fully tiled and a sky light window.
Bedroom 2 (Main House) - 3.52 x 3.39 - Double bedroom with a beautiful window seat set at the front aspect which can take in the amazing views.
Bedroom 3 (Main House) - 2.13 x 3.52 - Single bedroom with two useful built in storage cupboards and a front aspect window.
Family Bathroom (Main House) - 1.73 x 2.46 - Beautiful three piece suite which briefly comprises of a low-level WC, built-in wash hand basin with storage beneath, and a bath with a rainfall shower over, tiled walls and floor with a window to the rear aspect.
Breakfast Kitchen (Annex) - 3.1 x 3.74 - With its own external door which leads into the recently installed kitchen which offers a range of base and wall units with a built in oven and electric hob and space for a fridge. A breakfast bar has been installed to provide a dining area.
Lounge (Annex) - 4.11 x 5.33 - This room has a lovely feel and has plenty of space for furniture with exposed beams and a mullion window to the front aspect.
Landing (Annex) - With access to all the first floor rooms within the Annex.
Bedroom 1 (Annex) - 3.52 x 4 - Lovely double bedroom which is light and airy with windows to both front and rear aspects, one of which is a Velux window that has a remote control blind.
Bedroom 2 (Annex) - 2.19 x 2.65 - A single bedroom with a useful large built in cupboard and a built in wardrobe.
Shower Room (Annex) - 1.72 x 1.81 - Modern three piece suite which briefly comprises of a low-level WC built-in wash hand basin with useful storage beneath, and a walk-in shower with quality fitted tiled walls and floors and a heated towel rail with a window to the side aspect.
Double Garage & Parking - 3.74 x 8.42 - Stone built detached garage which has a water supply, power and light. Electric gates can be located to the entrance of the driveway.
Gardens & Land - Sitting within approximately 7 acres of land offering stables, chicken coop, landscaped gardens with a natural spring water stream and a further 5 acres of grazing land which include three mill ponds, one covering approximately 1 acre and the historical ruins of Waterstalls Mill and an area of 950 newly planted trees.
Services - Grade II Listed
LPG Heating
Spring Water System
Newly Installed Bio Digester
Material Information - Littleborough - Tenure Type; FREEHOLD
Council Tax Banding; Calderdale Council Band F
Brochures
Waterstalls Farm, Bottomley Road, Todmorden, OL14Council TaxA payment made to your local authority in order to pay for local services like schools, libraries, and refuse collection. The amount you pay depends on the value of the property.Read more about council tax in our glossary page.
Band: F
Waterstalls Farm, Bottomley Road, Todmorden, OL14 6QZ
NEAREST STATIONS
Distances are straight line measurements from the centre of the postcode- Walsden Station1.0 miles
- Todmorden Station2.0 miles
- Littleborough Station2.9 miles
About the agent
Hunters started in 1992, founded on the firm principles of excellent customer service, pro-activity and achieving the best possible results for our customers. These principles still stand firm and we are today one of the UK’s leading estate agents with over 180 branches throughout the country. Our ambition is to become the UK’s favourite estate agent and by keeping the customer at the very heart of our business, we firmly believe we can achieve this.
WHAT MAKES US DIFFERENT TO OTHER AGE
Notes
Staying secure when looking for property
Ensure you're up to date with our latest advice on how to avoid fraud or scams when looking for property online.
Visit our security centre to find out moreDisclaimer - Property reference 32743817. The information displayed about this property comprises a property advertisement. Rightmove.co.uk makes no warranty as to the accuracy or completeness of the advertisement or any linked or associated information, and Rightmove has no control over the content. This property advertisement does not constitute property particulars. The information is provided and maintained by Hunters, Littleborough and Surrounding Areas. Please contact the selling agent or developer directly to obtain any information which may be available under the terms of The Energy Performance of Buildings (Certificates and Inspections) (England and Wales) Regulations 2007 or the Home Report if in relation to a residential property in Scotland.
*This is the average speed from the provider with the fastest broadband package available at this postcode. The average speed displayed is based on the download speeds of at least 50% of customers at peak time (8pm to 10pm). Fibre/cable services at the postcode are subject to availability and may differ between properties within a postcode. Speeds can be affected by a range of technical and environmental factors. The speed at the property may be lower than that listed above. You can check the estimated speed and confirm availability to a property prior to purchasing on the broadband provider's website. Providers may increase charges. The information is provided and maintained by Decision Technologies Limited.
**This is indicative only and based on a 2-person household with multiple devices and simultaneous usage. Broadband performance is affected by multiple factors including number of occupants and devices, simultaneous usage, router range etc. For more information speak to your broadband provider.
Map data ©OpenStreetMap contributors.





