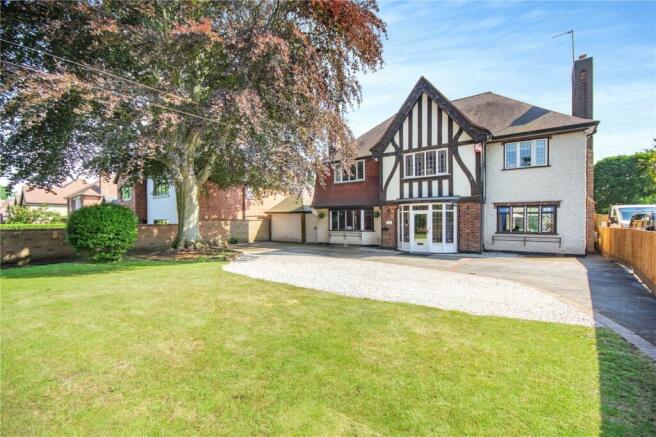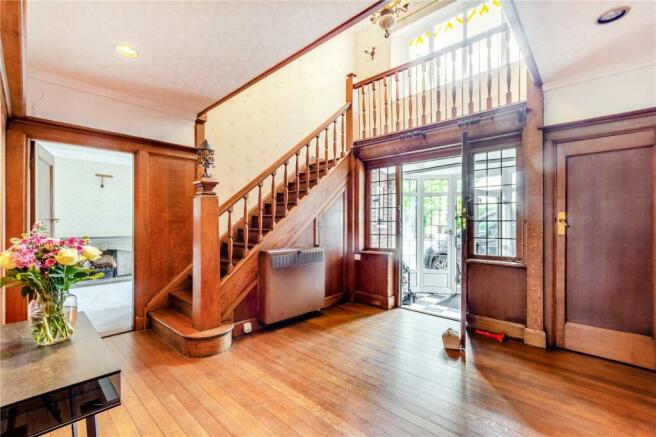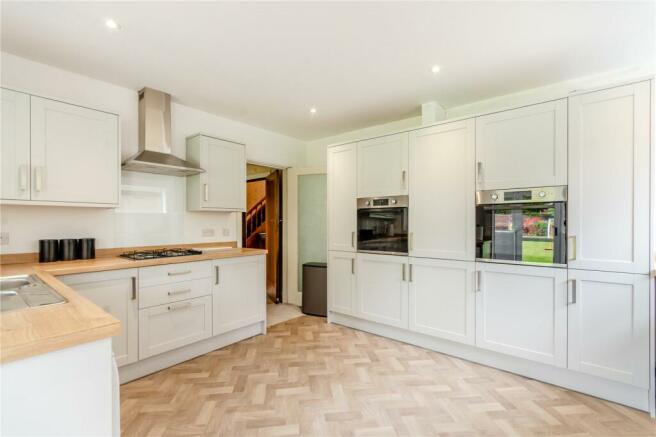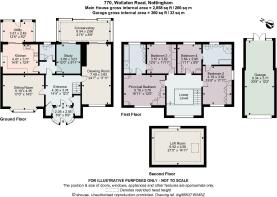
Wollaton Road, Nottingham, Nottinghamshire, NG8

- PROPERTY TYPE
Detached
- BEDROOMS
4
- BATHROOMS
2
- SIZE
2,858 sq ft
266 sq m
- TENUREDescribes how you own a property. There are different types of tenure - freehold, leasehold, and commonhold.Read more about tenure in our glossary page.
Freehold
Key features
- Highly sought after residential location
- About 2800sq ft. of principal accommodation
- Detached family home and a building plot
- Three reception rooms & study
- Four generous bedrooms, 2 bathrooms
- Ample off street parking & tandem garage
- EPC Rating = E
Description
Description
The property is set on a delightful plot exceeding 0.4 acres in the highly sought after suburb of Wollaton. Extending to 2800sq ft. the property offers generous accommodation with well-proportioned rooms to include three reception rooms, a study and breakfast kitchen to the ground floor and four bedrooms to the first floor in addition to two bathrooms. There is a loft room to the second floor, however in its current form this is only useable as a hobby room. There is ample potential with this dwelling to extend to the side and rear and of course make use of the loft room by formally turning this into a fifth bedroom (subject to the necessary planning consents).
ACCOMMODATION
Entry to the west aspect leads into a storm porch and in turn through to the spacious, partially vaulted entrance hall, featuring panelled walls and original wood strip oak flooring.
Off to the left of the entrance hall is the sitting room, a bay fronted reception room with window seat, an original fireplace with decorative surround and feature beamed ceiling.
To the right of the entrance hall is a drawing room, spanning the depth of the property with a dual aspect and a focal point York stone fire place. Sliding doors to the rear allow access to the conservatory. The conservatory is accessible via both the drawing room and the study, a very pleasant casual seating area, taking full advantage of the views across the garden with sliding doors out to the patio.
An internal lobby off the entrance hall grants access to a ground floor WC, the breakfast kitchen and study. The study is fitted with a wall of shelving, a central electric fireplace with brick surround and benefits sliding doors into the conservatory.
The well-proportioned breakfast kitchen sits to the rear of the property and has recently been re-fitted to incorporate a range of base and wall units with beech effect work surfaces and breakfast bar seating. Appliances within the kitchen include a four burner gas hob with extractor above and two electric ovens. There is space and plumbing provided for a washing machine and an American style fridge freezer. The neighbouring utility room holds a secondary sink, further base storage and provisions for additional appliances.
FIRST FLOOR
A very impressive staircase ascends from the entrance hall to the first floor galleried landing and on to the four bedrooms and two bathrooms at this level.
The principal bedroom is positioned to the front of the property, benefitting from a collection of fitted furniture to include wardrobes, bedside drawers and a matching headboard. The sizeable en suite is fitted with a double wash hand vanity unit, a separate shower cubicle, fitted bath, a bidet and low level WC. This en suite also serves bedroom three which sits to the rear of the property with fitted wardrobes.
Bedroom two is a lovely, dual aspect bedroom, also with fitted wardrobes and benefits access to the Jack and Jill en suite, comprising a separate shower cubicle, a fitted bath, double wash hand vanity unit, a low level WC and bidet. Bedroom four also enjoys access to this large en suite bathroom. The drop down access to the second floor loft room, currently a hobby room is accessible from this bathroom.
BUILDING PLOT
Included within the sale is a building plot with outline planning permission approved by Nottingham City Council for the erection of a 1.5 storey dwelling under planning reference 22/02147/POUT. A copy of the consent and plans are available from Nottingham City Council or upon request from Savills, Nottingham.
OUTSIDE
The front of the property is accessed off Wollaton Road via the tarmac laid drive which continues to the off street parking area, the detached tandem garage and a stretch of lawn.
The delightful rear garden is predominantly laid to lawn with a hedge boundary to the north elevation, feather edge fenced boundary to the south and a brick built wall to the rear with an adjoining planted rockery. A block paved patio spans the width of the house to the rear, with a larger expanse creating a seating area off the conservatory.
Location
Wollaton is a highly regarded residential suburb on the outskirts of Nottingham city centre, being extremely well placed for the services and amenities available within the city. Wollaton offers a range of local shops and amenities situated less than one mile away on Bramcote Lane. A school bus service from Wollaton Road provides transport to independent schools, Trent College in Long Eaton and Nottingham High School.
Wollaton Hall was built between 1580 and 1588 for Sir Francis Willoughby and is believed to be designed by the Elizabethan architect, Robert Smythson, who had by then completed Longleat in Wiltshire.
Wollaton Park has also been host to many large events and concerts. As well as the array of retail and leisure facilities, Wollaton also provides good access to the M1 via the A52 to the South and the A610 to the North. The M1 is 9.4 miles away.
Square Footage: 2,858 sq ft
Acreage: 0.41 Acres
Additional Info
Nottingham City Council, tax band E.
Brochures
Web DetailsCouncil TaxA payment made to your local authority in order to pay for local services like schools, libraries, and refuse collection. The amount you pay depends on the value of the property.Read more about council tax in our glossary page.
Band: E
Wollaton Road, Nottingham, Nottinghamshire, NG8
NEAREST STATIONS
Distances are straight line measurements from the centre of the postcode- University Boulevard Tram Stop1.7 miles
- Middle Street Tram Stop1.9 miles
- Beeston Centre Tram Stop2.0 miles
About the agent
Why Savills
Founded in the UK in 1855, Savills is one of the world's leading property agents. Our experience and expertise span the globe, with over 700 offices across the Americas, Europe, Asia Pacific, Africa, and the Middle East. Our scale gives us wide-ranging specialist and local knowledge, and we take pride in providing best-in-class advice as we help individuals, businesses and institutions make better property decisions.
Outstanding property
We have been advising on
Notes
Staying secure when looking for property
Ensure you're up to date with our latest advice on how to avoid fraud or scams when looking for property online.
Visit our security centre to find out moreDisclaimer - Property reference NTS230112. The information displayed about this property comprises a property advertisement. Rightmove.co.uk makes no warranty as to the accuracy or completeness of the advertisement or any linked or associated information, and Rightmove has no control over the content. This property advertisement does not constitute property particulars. The information is provided and maintained by Savills, Nottingham. Please contact the selling agent or developer directly to obtain any information which may be available under the terms of The Energy Performance of Buildings (Certificates and Inspections) (England and Wales) Regulations 2007 or the Home Report if in relation to a residential property in Scotland.
*This is the average speed from the provider with the fastest broadband package available at this postcode. The average speed displayed is based on the download speeds of at least 50% of customers at peak time (8pm to 10pm). Fibre/cable services at the postcode are subject to availability and may differ between properties within a postcode. Speeds can be affected by a range of technical and environmental factors. The speed at the property may be lower than that listed above. You can check the estimated speed and confirm availability to a property prior to purchasing on the broadband provider's website. Providers may increase charges. The information is provided and maintained by Decision Technologies Limited.
**This is indicative only and based on a 2-person household with multiple devices and simultaneous usage. Broadband performance is affected by multiple factors including number of occupants and devices, simultaneous usage, router range etc. For more information speak to your broadband provider.
Map data ©OpenStreetMap contributors.





