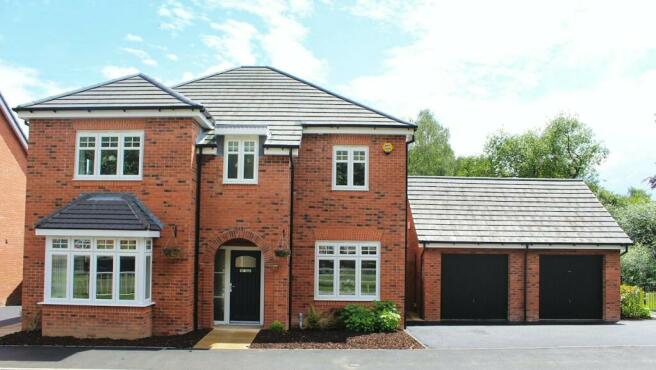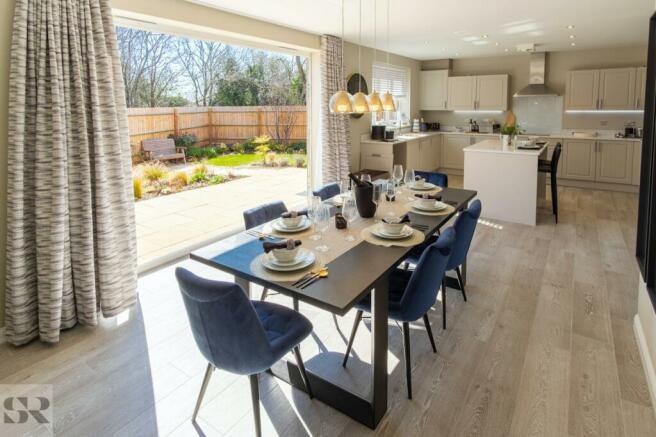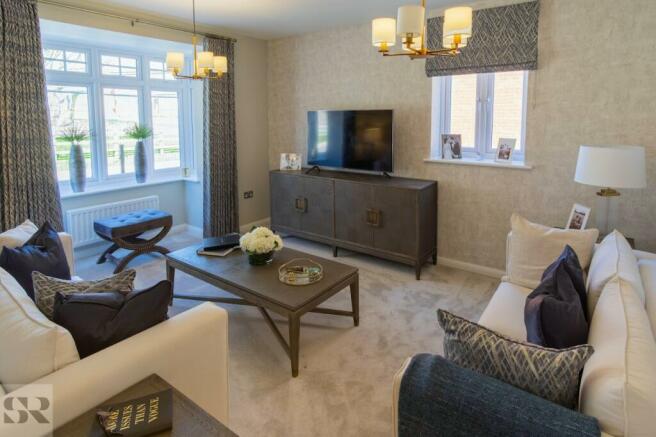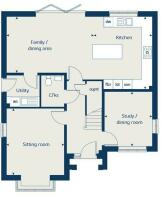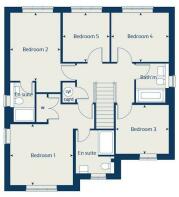Gittens Park, Wombourne, WV5

- PROPERTY TYPE
Detached
- BEDROOMS
5
- BATHROOMS
3
- SIZE
Ask agent
- TENUREDescribes how you own a property. There are different types of tenure - freehold, leasehold, and commonhold.Read more about tenure in our glossary page.
Freehold
Key features
- garden
- double-glazed-windows
- close-to-local-amenities
- sought-after-location
Description
Tenure: Freehold
A modern, executive detached family house, until now used as the development SHOW HOME (never lived in), offering beautifully presented and well proportioned accommodation over two storeys with five double bedrooms and three bathrooms to the first floor & stunning converted double garage standing in a modern, convenient development close to the A449 providing easy access to Wolverhampton, Dudley, Stourbridge and beyond (EPC: B), available for sale with no onward chain.Location - Fletchers Rise is an exclusive development of family homes built by Bovis Homes in 2021, located off Beggars Bush Lane within walking distance of Wombourne Village. Gittens Park is conveniently located for access to the village within which there is a variety of shops and amenities including banks, doctors surgery and a library. There are schools within the village catering for all age groups. At the village green itself there is a cricket, bowls and tennis club.Description - The property is located at the heart of the development. The style is described by the developers as The Birch design and is an executive detached family home occupying a generous plot with ample off road parking, converted double garage with heating/air conditioning and enclosed rear garden with a high degree of privacy. The internal accommodation briefly comprises lounge, study, open plan kitchen family room with tri-fold doors onto the garden, benefitting from a stylish kitchen with a range of integrated appliances, separate complementary utility and downstairs cloakroom/wc to the ground floor. To the first floor there are five double bedrooms, three with fitted furniture together with ensuites to the two principal bedrooms and family bathroom. The property is immaculately decorated with upgraded flooring and carpets throughout. Owing to its current use as a show property it has been designed and decorated to a premium standard, with upgraded kitchen, bathroom and sanitaryware. The property also benefits from a full NHBC Warranty.
Accommodation - An OPEN PORCH with composite door with opaque leaded glazed side panel opens into the ENTRANCE HALLWAY with staircase with wooden bannisters rising to the first floor landing, understairs storage cupboard, radiator, and access to the CLOAKROOM which has low-level wc, wash hand basin with mixer tap, radiator, part-tiled walls and tiled floor. The LOUNGE has a double glazed walk-in bay window to the front elevation and side window and radiator. The STUDY has double glazed windows to the front and side elevations and radiator. The OPEN-PLAN FAMILY DINING KITCHEN is fitted with a range of wall and base units with quartz work surfaces, a range of integrated appliances including Bosch double oven with five-ring Bosch gas hob and fitted chimney extractor, fridge and freezer, dishwasher, and large wine cooler, inset 1½ bowl sink and drainer with stainless steel mixer tap, double glazed window to the rear elevation and tri-fold doors onto the garden, central island with storage and breakfast bar area, two radiators and tiled floor leading into the UTILITY which has quartz work surface, inset single drainer sink unit with mixer tap, an integrated washing machine, double glazed door to the side passage, radiator and tiled floor.The staircase rises to the first floor landing with loft access, radiator, wooden balustrades, and airing cupboard housing the hot water tank. The FAMILY BATHROOM is fitted with a white suite comprising bath with shower over and glazed screen, low-level wc, wash hand basin with mixer tap, chrome heated ladder towel rail, tiled floor and walls, and double glazed opaque window to the side elevation. The MASTER BEDROOM has fitted wardrobes with sliding mirrored doors, double glazed windows to the front and side elevations, radiator and access to the ENSUITE with walk-in shower cubicle with waterfall head, pedestal wash hand basin, low-level wc, double glazed opaque window to the front, tiled walls and flooring, spotlights and a large chrome heated ladder towel rail. BEDROOM 2 has a double glazed window to the rear, radiator, fitted wardrobes with sliding mirrored doors, and an ENSUITE with shower cubicle, wc, wash hand basin, double glazed opaque window to the side elevation, tiled walls and floor. BEDROOM 3 has fitted wardrobes with sliding mirrored doors, double glazed window to the front elevation and radiator. BEDROOMS 4 AND 5 are a similar size with double glazed windows to the rear elevation and radiators.Outside - The property is approached over a large driveway affording off-street parking for several vehicles and giving access to the DOUBLE GARAGE with elevating doors and pitched roof. The GARAGE is converted and fully plastered and decorated internally making a fantastic space for a HOME OFFICE, HOME GYM, PLAYROOM, STUDIO or GAMES ROOM with wood flooring, vaulted ceiling & LED track lighting with opening velux skylights and heating/air conditioning. There is gated side access to the beautifully landscaped REAR GARDEN which has a paved terrace, lawned area, shrubbery, generous planted borders, fencing and bricked walling to the boundary, ensuring a high degree of privacy.
Services - We are informed by the Vendors that all main services are installed.COUNCIL TAX BAND G - South Staffordshire DC.POSSESSION Vacant possession will be given on completion. NO CHAIN.
Kitchen
3.94 x 3.71
12’ 11” x 12’ 2”
Family/dining area
5.42 x 3.51
17’ 9” x 11’ 6”
Sitting room
4.17 x 3.61
13’ 8” x 11’ 10”
Study/dining room
3.41 x 3.00
11’ 2” x 9’ 10”
Bedroom 1
3.62 x 3.51
11’ 10” x 11’ 6”
Bedroom 2
3.92 x 2.90
12’ 9” x 9’ 6”
Bedroom 3
3.06 x 2.82
10’ 0” x 9’ 3”
Bedroom 4
3.31 x 2.83
10’ 8” x 9’ 3”
Bedroom 5
2.83 x 2.67
9’ 3” x 8’ 7”
1786 sq ft
+320 sq ft (garage)
Total: 2106 sq ft
Tenure: Freehold
Council Tax: E
Council TaxA payment made to your local authority in order to pay for local services like schools, libraries, and refuse collection. The amount you pay depends on the value of the property.Read more about council tax in our glossary page.
Ask agent
Gittens Park, Wombourne, WV5
NEAREST STATIONS
Distances are straight line measurements from the centre of the postcode- Coseley Station4.1 miles
- Wolverhampton St George's Tram Stop4.5 miles
- The Royal Tram Stop4.5 miles
About the agent
About us
Strike is changing what it means to be an estate agent. For too long, selling your home has meant high fees and pointless jargon. So we’re turning the industry on its head. We’re making selling simple, transparent, and free.
We’re giving customers that you’re-in-the-boss feeling, that confirm-a-viewing-in-a-tap feeling, and that sell-your-home-for-free feeling.
We offer a full estate agency service for free. By combining technology and local expertise, we’ve
Notes
Staying secure when looking for property
Ensure you're up to date with our latest advice on how to avoid fraud or scams when looking for property online.
Visit our security centre to find out moreDisclaimer - Property reference HSS208697. The information displayed about this property comprises a property advertisement. Rightmove.co.uk makes no warranty as to the accuracy or completeness of the advertisement or any linked or associated information, and Rightmove has no control over the content. This property advertisement does not constitute property particulars. The information is provided and maintained by Strike, Midlands. Please contact the selling agent or developer directly to obtain any information which may be available under the terms of The Energy Performance of Buildings (Certificates and Inspections) (England and Wales) Regulations 2007 or the Home Report if in relation to a residential property in Scotland.
*This is the average speed from the provider with the fastest broadband package available at this postcode. The average speed displayed is based on the download speeds of at least 50% of customers at peak time (8pm to 10pm). Fibre/cable services at the postcode are subject to availability and may differ between properties within a postcode. Speeds can be affected by a range of technical and environmental factors. The speed at the property may be lower than that listed above. You can check the estimated speed and confirm availability to a property prior to purchasing on the broadband provider's website. Providers may increase charges. The information is provided and maintained by Decision Technologies Limited.
**This is indicative only and based on a 2-person household with multiple devices and simultaneous usage. Broadband performance is affected by multiple factors including number of occupants and devices, simultaneous usage, router range etc. For more information speak to your broadband provider.
Map data ©OpenStreetMap contributors.
