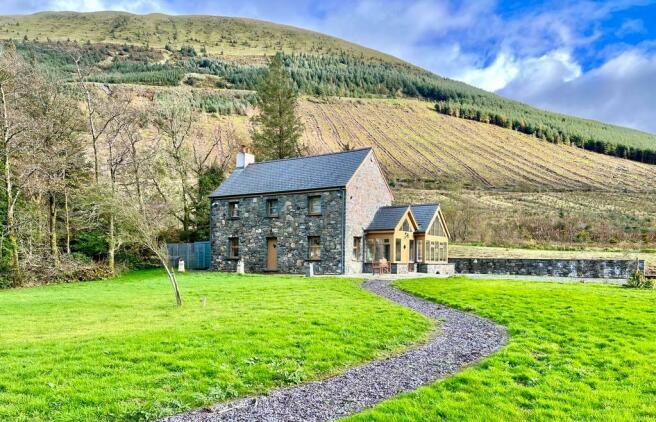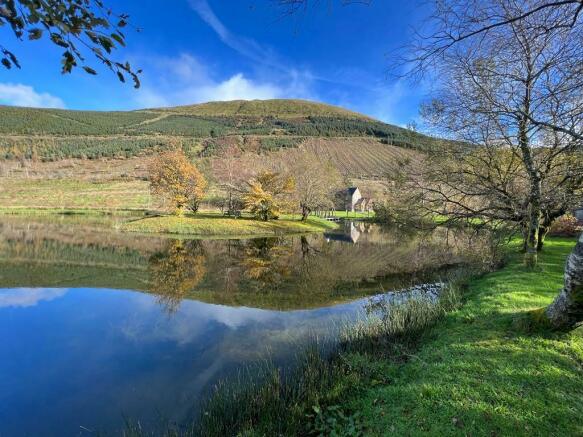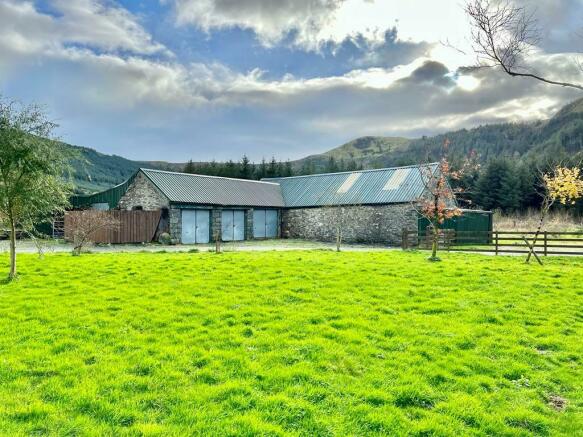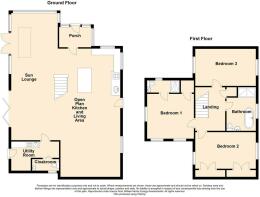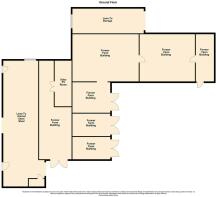Dolwyddelan
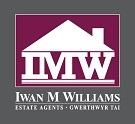
- PROPERTY TYPE
House
- BEDROOMS
3
- SIZE
Ask agent
- TENUREDescribes how you own a property. There are different types of tenure - freehold, leasehold, and commonhold.Read more about tenure in our glossary page.
Freehold
Description
Due to the level of interest now recorded in the above property, Tustins has set a closing date for best offers on
FRIDAY 15TH DECEMBER 2023 AT 12 NOON
Your best and final offer should be made in writing subject to contract, with your confirmation you have viewed the property, and stating whether your offer is cash or subject to finance, and should be forwarded by email to as an attachment, clearly referenced with the woodland’s name which ensures that offers remain unopened until 12 noon. The brochure can be viewed at
A rare opportunity to acquire a remote country retreat in a hidden valley known as Cwm Penanmen, an offshoot of the beautiful Lledr Valley. The property comprises a detached, modern energy efficient house, a range of stone outbuildings, fresh-water fishing lake, approximately 86.19 acres of mixed woodland and a separate detached cottage which requires renovation.
The property offers total seclusion away from the hustle bustle of everyday life - a country sanctuary with access to wonderful hillside and forestry walks.
Available as a whole or in three convenient lots.
Lot 1 Gwyndy House - £725,000
Lot 2 Gwyndy Woods - £240,000
Lot 3 Tan Y Bwlch - £150,000
Total - £1,115,000
Lot 1 - Gwyndy House And Outbuildings - Detached re-built home offering 'energy efficient' accommodation with double glazing and central heating. The property offers the best in modern and traditional features.
In addition there are a range of stone outbuildings, fresh-water lake with pontoon and island to enjoy the views down the valley; 23.5 acres of recently planted natural woodland.
The Accommodation Affords - (approximate measurements only):
Entrance Porch: - Cloak hanging hooks; tiled floor; uPVC double glazed windows; vaulted ceiling; uPVC double glazed front door. Oak and glazed door leading through to:
Open Plan Dining Kitchen & Living Area -
Dining Kitchen: - 4.36m x 5.7m (14'3" x 18'8") - Fitted range of modern handle-less units with granite worktops; inset stainless steel double oven and grill; four ring gas hob; canopy stainless steel extractor above; bank of tall units with built-in cupboards; fridge freezer; integrated microwave and heated plate drawer unit below; integrated dishwasher; 1 1/2 bowl sink with mixer tap; central island unit with inset drawer unit, breakfast bar, wine rack; uPVC double glazed windows overlooking front and side elevation.
Lounge: - 4.7m x 4m (15'5" x 13'1") - Composite double glazed front door; uPVC double glazed window to front; feature contemporary log burning stove with heather; inset spotlighting; TV point; tiled floor.
Dining Room: - 4m x 4.67m (13'1" x 15'3") - Inset spotlighting; large bi-folding doors leading onto side patio area.
Sun Lounge: - 3.76m x 5.22m (12'4" x 17'1") - Vaulted ceiling; inset spotlighting; velux windows; uPVC double glazed windows with extensive views down the valley; French windows leading onto side patio; views across the lake.
Utility Room & Cloakroom: - 3.33m x 2.27m (10'11" x 7'5") - Fitted base units with single drainer sink; plumbing for automatic washing machine and dryer; wall mounted 'Worcester' central heating boiler, large modern water tank with expansion vessel.
Cloakroom: - Concealed cistern WC, vanity wash basin; half tiled walls; granite worktop; inset spotlighting and extractor fan.
Oak And Glazed Central Staircase: - Leading up to:
First Floor -
Landing: - 3.4m x 2.34m (11'1" x 7'8") - Access to roof space; glazed balustrade; built-in linen cupboard.
Bedroom No 1: - 3.65m x 3.64m (11'11" x 11'11") - Twin aspect, uPVC double glazed windows with views; large vaulted ceiling; built-in recessed wardrobe.
En-Suite Shower Room: - 1.22m x 3.64m (4'0" x 11'11") - Comprising large walk-in shower enclosure with glazed screen and tiled surrounds, concealed cistern WC and vanity wash basin; wall mounted mirror; half tiled walls; uPVC double glazed window; floor tiling.
Bedroom No 2: - 4.69m x 2.86m (15'4" x 9'4") - uPVC double glazed window overlooking front with views over the lake to surrounding countryside; two built-in wardrobes; vaulted ceiling.
Bedroom No 3: - 2.93m x 4.7m (9'7" x 15'5") - Large vaulted ceiling with inset spotlighting; uPVC double glazed window overlooking front with extensive views, small uPVC double glazed window to rear.
Bathroom: - 2.24m x 3.39m (7'4" x 11'1") - Walk-in shower with glazed screen, freestanding bath, concealed cistern WC and vanity wash hand basin; recessed mirror with inset spotlighting; fully tiled walls and flooring.
Outside: - Timber garden store shed and dog enclosure; outside water tap; large flagged patio and seating area; raised garden. Outside electric sockets. Large grassed garden areas to front leading down to lake with central island. Outside lighting. Small established trees. Security lighting and security cameras. Range of stone built former farm buildings with lean-to animal store sheds. LPG tank in enclosed timber surround with generator and battery pack room, water filtration system connected to top stream.
Lot 2 - Gwyndy Woods - Approximately 60.60 acres of woods on a sloping site offering an opportunity to own a commercial woodland which has been replanted in recent years.
Lot 3 - Tan Y Bwlch - A traditional double fronted stone cottage in secluded setting surrounded by open countryside. The cottage requires complete renovation but offers superb potential to create a character home in a magical setting set in approximately 2.09 acres.
Affording - Ground Floor - entrance lobby, living room, kitchen/dining room; First Floor - open plan area which could be divided into bedroom areas. There is no kitchen or bathroom provided, the new buyer would need to add these as part of the overall renovation. Furthermore, the property is totally 'off-grid' with no services provided.
Services: - There is no mains electricity in Cwm Penanmen and the house is totally reliant on solar power with battery packs, private water supply with filtration system, electricity is also provided by LPG generator providing additional back-up electricity if required. The property is serviced by electronic sliding entrance gate, private driveway, security camera system.
Tenure: - Freehold with vacant possession on completion.
Method Of Sale: - Gwyndy is offered for sale by private treaty as a whole or in three lots. Prospective purchasers should register interest with the selling agent whom the offers should be submitted.
Viewing: Llanrwst - The property can be viewed strictly by appointment through the joint agents Iwan M Williams, 5 Denbigh Street, Llanrwst, LL26 0LL, tel , email or Tustins .
Council Tax Band: - Conwy County Borough Council tax band 'F'.
Proof Of Identity: - In order to comply with anti-money laundering regulations, Iwan M Williams Estate Agents require all buyers to provide us with proof of identity and proof of current residential address. The following documents must be presented in all cases: IDENTITY DOCUMENTS: a photographic ID, such as current passport or UK driving licence. EVIDENCE OF ADDRESS: a bank, building society statement, utility bill, credit card bill or any other form of ID, issued within the previous three months, providing evidence of residency as the correspondence address.
Price: - Lot 1 Gwyndy House - £725,000
Lot 2 Gwyndy Woods - £240,000
Lot 3 Tan Y Bwlch - £150,000
Total - £1,115,000
Epc - EPC - Rating A. Current 128, potential 131
Joint Agents: - Tustins Chartered Surveyors Valuers and Agents, Telephone . Email:
Agents Note: - You can offer for the Whole, or for one or more of the individual Lots.
Offerors should check with Tustins prior to 12 noon on the closing date that their offer has been received.
Although it is the intention of the owners to sell the property, they are not bound to accept the highest nor, indeed, any offer.
If you are a successful bidder then, before your offer is formally accepted, we will require proof of funds for the purchase and certified proof of the purchaser’s identity and residential address. If you are unsure about the requirements, please do not hesitate to make contact with Tustins before submitting your offer.
Should you be a successful bidder we may require additional information to satisfy the Anti Money Laundering (AML) legislation and our AML Compliance procedures.
If you require clarification on any of the points above please contact our office.
We look forward to hearing from you.
Gwyndy is located just to the south of Dolwyddelan village approximately 2 miles south of the A470 Ffestiniog to Betws Y Coed road. The property is situated within the Snowdonia National Park, one of the UK's premier areas of outstanding natural beauty.
Brochures
DolwyddelanBrochure 2BrochureCouncil TaxA payment made to your local authority in order to pay for local services like schools, libraries, and refuse collection. The amount you pay depends on the value of the property.Read more about council tax in our glossary page.
Ask agent
Dolwyddelan
NEAREST STATIONS
Distances are straight line measurements from the centre of the postcode- Dolwyddelan Station1.5 miles
- Roman Bridge (Pont Rufenig) Station1.7 miles
- Pont-y-Pant Station2.6 miles
About the agent
Located in the heart of beautiful Snowdonia, Iwan M Williams, Estate Agents has been established by Iwan M Williams, ARICS, FNAEA. With over 13 years working with the largest estate agency groups in the area, reaching the highest level of management and running successful offices Iwan has decided to return to his home town. The Iwan M Williams, Estate Agent's main aim is to provide a traditional service in a classic but modern manner.
Industry affiliations



Notes
Staying secure when looking for property
Ensure you're up to date with our latest advice on how to avoid fraud or scams when looking for property online.
Visit our security centre to find out moreDisclaimer - Property reference 32742056. The information displayed about this property comprises a property advertisement. Rightmove.co.uk makes no warranty as to the accuracy or completeness of the advertisement or any linked or associated information, and Rightmove has no control over the content. This property advertisement does not constitute property particulars. The information is provided and maintained by Iwan M Williams, Llanrwst. Please contact the selling agent or developer directly to obtain any information which may be available under the terms of The Energy Performance of Buildings (Certificates and Inspections) (England and Wales) Regulations 2007 or the Home Report if in relation to a residential property in Scotland.
*This is the average speed from the provider with the fastest broadband package available at this postcode. The average speed displayed is based on the download speeds of at least 50% of customers at peak time (8pm to 10pm). Fibre/cable services at the postcode are subject to availability and may differ between properties within a postcode. Speeds can be affected by a range of technical and environmental factors. The speed at the property may be lower than that listed above. You can check the estimated speed and confirm availability to a property prior to purchasing on the broadband provider's website. Providers may increase charges. The information is provided and maintained by Decision Technologies Limited.
**This is indicative only and based on a 2-person household with multiple devices and simultaneous usage. Broadband performance is affected by multiple factors including number of occupants and devices, simultaneous usage, router range etc. For more information speak to your broadband provider.
Map data ©OpenStreetMap contributors.
