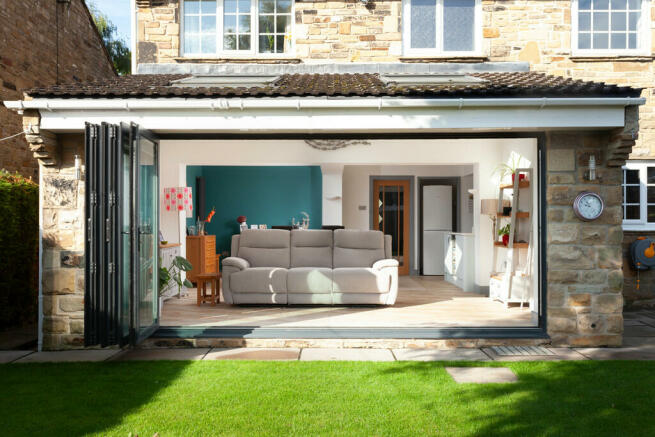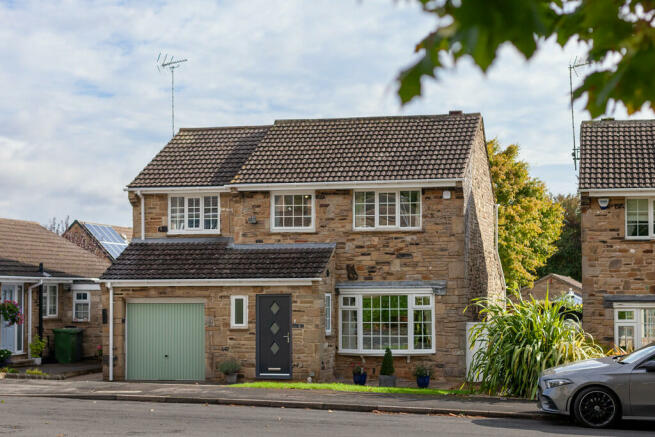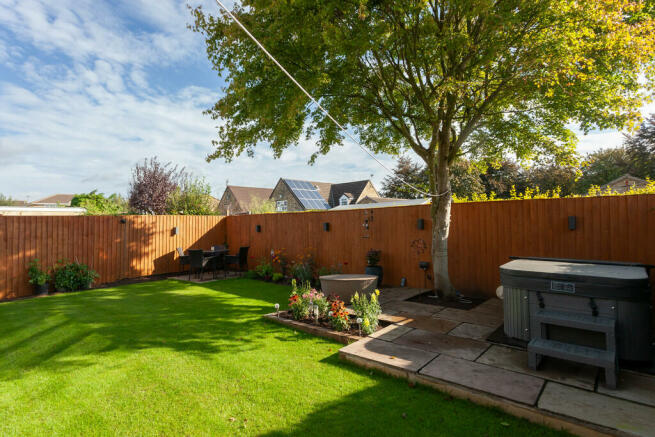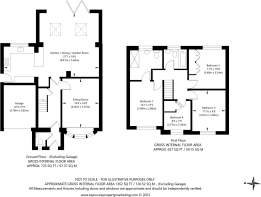Egglestone Square, Boston Spa

- PROPERTY TYPE
Detached
- BEDROOMS
4
- BATHROOMS
2
- SIZE
Ask agent
- TENUREDescribes how you own a property. There are different types of tenure - freehold, leasehold, and commonhold.Read more about tenure in our glossary page.
Freehold
Key features
- 4 bedroom detached
- Principal en-suite shower room
- Modern open plan kitchen diner
- Lounge
- Groundfloor cloakroom
- Landscaped rear garden & garage
- Highly sought after village location
- Close to local schools & amenities
Description
Set back overlooking the pretty tree-lined green of this exclusive development, sits Egglestone Square. This attractive, bay fronted stone-built property has been cleverly extended to offer excellent modern-day living. Presented in turn-key condition, having just been professionally decorated throughout, this wonderful home is ready to move into.
Entering the property via the anthracite composite door into the porch, an ideal area for storing shoes and bags away from the hub of the home. An internal door to the side leads to the ground floor cloakroom which comprises low level WC and wash hand basin over vanity unit.
Beyond the porch, the spacious and welcoming entrance hall is accessed via a recently installed internal composite door, with plush grey carpet underfoot. A staircase leads to the first floor accommodation and oak internal doors, as found throughout the property, lead to the various areas of the home. A cupboard below the staircase provides further welcome storage space.
The lounge is an excellent space, made cosy with the addition of a gas fire with granite hearth and a beautiful, decorative timber surround sitting central to the room. A bay window is the perfect spot for taking in the sun, whilst having views over the green to the front elevation. Decorated in pale yellow tones, with quality grey carpet to complete the feel of the room.
The kitchen diner has been expertly extended to offer modern, open plan living, with the house kitchen, an area for formal dining and entertaining, and space still for a large sofa overlooking the rear garden via the bi-fold doors.
The peninsula kitchen has an array of classic pale duck egg toned shaker style base units with white marble effect Quartz worktops over. A stainless-steel sink with mixer tap sits below a window overlooking the garden. Integrated appliances include a dishwasher, double NEFF oven plus microwave set within a fitted surround and 5 ring gas hob with extractor over. Space is provided for a free standing washing machine and fridge freezer. A uPVC pedestrian door leads to the side elevation and provides access to the front and rear of the property.
There is an abundance of space for a formal dining set up, to create a fantastic area to relax and to entertain, with further space for a sofa overlooking the rear garden. 2 large Velux windows, in addition to the full width bi-fold doors illuminate the room with natural light, and bring the outside in. Stylish column radiators add a modern touch. The area is finished with limestone effect porcelain floor tiles and neutral decor, with a splash of teal to add a pop of colour.
Plush grey carpets lead up the staircase to the first-floor accommodation and landing, briefly comprising bedrooms 1 to 4, and the house bathroom. A hatch leads to the main loft area of the property, which is partially boarded.
Bedroom 1 is a generous double which has been tastefully decorated in pale rose and grey tones. A window facing the front of the property floods the room with natural light and a second hatch provides access to the extension section of the loft space. This room benefits from a larger than average en-suite shower room, which comprises a double walk-in shower with glass screen, waterfall showerhead, low level WC and a wall mounted hand wash basin set over a vanity unit. A window overlooking the rear garden allows for plenty of light to stream through, and provides ventilation. A wall mounted unit provides extra storage options and the room is complemented by black floor tiles, white wall tiles and a heated towel rail.
Bedroom 2 is another double facing the rear elevation. This room comes with white fitted wardrobes, with space for other items of free-standing furniture. Finished in pale grey tones.
Bedroom 3 is a further generous double room, facing the front elevation and is perfectly finished in pale rose and taupe tones.
Bedroom 4 is a good size single room, which is currently set up as a home office, but could lend itself to other uses, including a child's bedroom or nursery. Stylishly finished in warm magnolia tones.
The house bathroom comprises a white 3 piece suite to include low level WC, pedestal wash hand basin with mixer tap, and bath with electric shower over. A frosted window provides plenty of ventilation and light and Travertine effect porcelain floor and wall tiles and a heated towel rail complete the room.
Externally the property has recently had the rear garden professionally landscaped. Mostly laid to lawn, with features including freshly planted flower beds, a raised patio and a further newly installed patio seating area providing excellent options to catch the sun throughout the day. There are two electrical sockets to the rear, and downlights to create a relaxing space once the sun sets.
Access to the rear can be found to the left hand side of the property, with room to the righthand side of the property, ideal for storing recycling bins away from the garden and driveway and has room to install a shed.
A single garage with up and over door, plus driveway offer secure parking and storage.
Boston Spa is a sought-after village situated only 3 miles south of Wetherby and in close proximity to Leeds, York and other main commuter towns and cities. It has a thriving high street full of independent boutiques, stores, cafes and eateries. There is a good range of local primary schools to choose from, as well as a secondary school close by.
Brochures
Egglestone SquareCouncil TaxA payment made to your local authority in order to pay for local services like schools, libraries, and refuse collection. The amount you pay depends on the value of the property.Read more about council tax in our glossary page.
Band: F
Egglestone Square, Boston Spa
NEAREST STATIONS
Distances are straight line measurements from the centre of the postcode- Cattal Station6.8 miles
About the agent
Covering both York, Tadcaster and their surrounding villages Wishart Estate Agents concentrate solely on the sale of residential property, offering a wealth of local and professional knowledge and a personal service tailored to the specific requirements of you and your individual property.
Offering a one-to-one service ensures time is taken to display the personality of your individual property which ensures that the attention of those perfect potential purchasers is attracted. This is
Notes
Staying secure when looking for property
Ensure you're up to date with our latest advice on how to avoid fraud or scams when looking for property online.
Visit our security centre to find out moreDisclaimer - Property reference 103303001554. The information displayed about this property comprises a property advertisement. Rightmove.co.uk makes no warranty as to the accuracy or completeness of the advertisement or any linked or associated information, and Rightmove has no control over the content. This property advertisement does not constitute property particulars. The information is provided and maintained by Wishart Estate Agents, York. Please contact the selling agent or developer directly to obtain any information which may be available under the terms of The Energy Performance of Buildings (Certificates and Inspections) (England and Wales) Regulations 2007 or the Home Report if in relation to a residential property in Scotland.
*This is the average speed from the provider with the fastest broadband package available at this postcode. The average speed displayed is based on the download speeds of at least 50% of customers at peak time (8pm to 10pm). Fibre/cable services at the postcode are subject to availability and may differ between properties within a postcode. Speeds can be affected by a range of technical and environmental factors. The speed at the property may be lower than that listed above. You can check the estimated speed and confirm availability to a property prior to purchasing on the broadband provider's website. Providers may increase charges. The information is provided and maintained by Decision Technologies Limited.
**This is indicative only and based on a 2-person household with multiple devices and simultaneous usage. Broadband performance is affected by multiple factors including number of occupants and devices, simultaneous usage, router range etc. For more information speak to your broadband provider.
Map data ©OpenStreetMap contributors.




