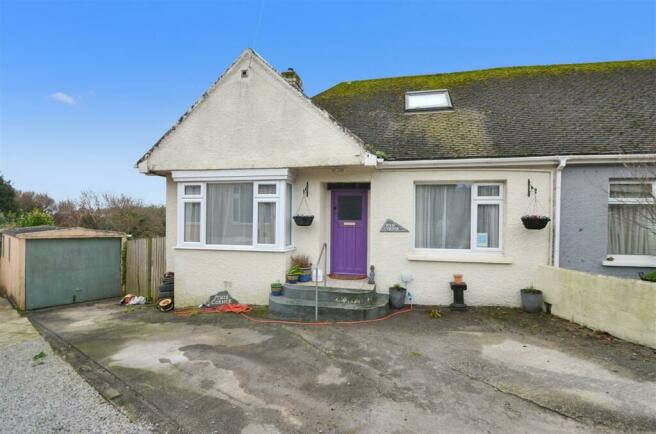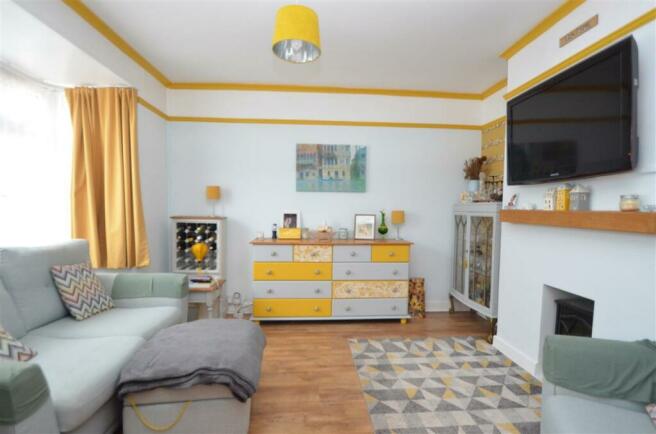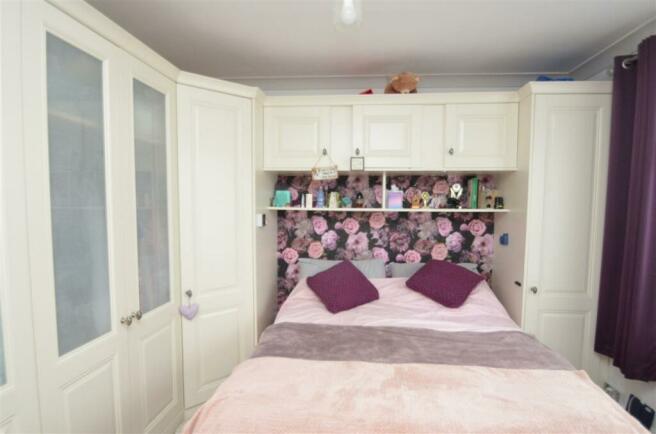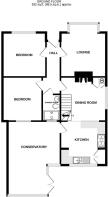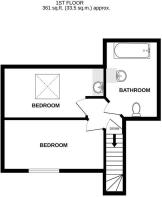
Falmouth

- PROPERTY TYPE
Semi-Detached
- BEDROOMS
3
- BATHROOMS
2
- SIZE
Ask agent
- TENUREDescribes how you own a property. There are different types of tenure - freehold, leasehold, and commonhold.Read more about tenure in our glossary page.
Freehold
Key features
- An older style semi-detached residence
- Set in a quiet tucked away location
- An ideal home for a growing family
- Gas central heating, UPVC double glazing
- Set on a generous sheltered corner plot
- Three reception rooms, fitted kitchen
- Four bedrooms (two first floor), two bathrooms
- Detached garage, multiple driveway parking
- Delightful south facing mature gardens
- Viewing highly recommended
Description
The property is quite deceptive upon first glance but once inside you will certainly appreciate the layout and size of this home. Extended some years ago to meet the needs of a growing family with adaptable accommodation that works well for someone looking for more internal living space.
Many features await potential new owners some of which include gas fired central heating by radiators, UPVC double glazed windows, doors and conservatory, a focal point fireplace with wood burning stove in the dining room and hard wearing wood finish flooring in many rooms.
The accommodation includes in sequence, a reception hall, living room, open plan dining room and kitchen, two double bedrooms, a shower room/wc and a generous conservatory overlooking and leading to the rear gardens. A staircase from the dining room leads to the first floor where you will find two bedrooms and a full bathroom/wc combined. Outside the house there are multiple parking facilities in the driveway, a detached single garage and delightful mature south facing gardens with a greenhouse and timber shed included in the sale.
As our clients sole agents, we thoroughly recommend an immediate viewing to secure this property.
Why not call for an appointment to view today?
THE ACCOMMODATION COMPRISES:
ACCESS FROM THE FRONT DRIVEWAY LEADS TO THE FRONT DOOR AND INTO:
RECEPTION HALL
Having hard wearing wood finish flooring, doors to principal rooms.
SITTING ROOM 3.53m (11'7") x 3.40m (11'2")
into recess.
With a rectangular bay and UPVC double glazed windows overlooking the front aspect, picture rail, coved cornicing, a focal point fireplace recess with space for an electric fire, solid timber lintel over, alcove book and display shelving, hard wearing wood finish vinyl flooring, four panelled internal doors.
BEDROOM ONE 3.61m (11'10") x 2.77m (9'1")
Again, UPVC double glazed windows overlooking the front aspect, a range of fitted bedroom furniture including fitted wardrobes, over bed storage and display shelving over, radiator, hard wearing wood finish vinyl flooring, four panelled internal door.
SHOWER ROOM/WC 2.03m (6'8") x 1.40m (4'7")
Luxuriously appointed with a white suite comprising: double walk-in shower cubicle, multi-jet mixer shower, Respatex panelling and sliding glass shower screen, extractor fan, wall mounted hand wash basin and mixer tap set on a high gloss white vanity unit, incorporated low flush wc alongside, fitted mirror and shaver point, double wall cupboard, fully tiled walls, ladder style heated towel rail, spotlights, panelled internal door.
DINING ROOM 3.20m (10'6") x 3.00m (9'10")
A delightful room with double glazed window overlooking the side garden, a focal point wood burning stove set on a slate hearth and matching mantle over, floor-to-ceiling cupboard alongside housing a gas central heating boiler, hard wearing wood finish flooring, under stairs storage cupboard, double radiator, open staircase to first floor landing, open plan to:
FITTED KITCHEN 3.53m (11'7") x 3.35m (11'0")
overall.
Equipped with a range of matching wall and base units, granite effect roll top work surfaces and part tiling over, space for range style cooker, plumbing for washing machine and space for condensing tumble dryer, composite 1 1/2 bowl single drainer sink unit and contemporary chrome directional mixer tap over, plumbing for dishwasher, space for tallboy refrigerator/freezer, hard wearing wood finish flooring, inset ceiling spotlights, hard wearing wood finish flooring, inset ceiling spotlights, double glazed window enjoying a pleasant outlook over the rear gardens.
UPVC DOUBLE GLAZED DOOR TO:
CONSERVATORY 5.69m (18'8") x 4.04m (13'3")
into recess.
A delightfully bright reception room of generous proportions with monopitch tripolycarbonate roofing, five walls lights, three radiators, hard wearing wood finish flooring, dual aspect double glazed windows overlooking the gardens and patio, French doors opening onto the gardens, vertical blinds.
BEDROOM FOUR 3.38m (11'1") x 3.02m (9'11")
Approached from the reception hall and with window looking through the conservatory to the gardens, hard wearing laminate wood flooring, double radiator, picture rail, panelled internal door.
STAIRCASE FROM DINING ROOM UP TO:
FIRST FLOOR LANDING
Multi-paned door into the landing area.
BEDROOM THREE 3.81m (12'6") x 2.16m (7'1")
plus recess.
With monopitch roof, Velux double glazed window, radiator, hard wearing wood finish flooring, wash hand basin set on an open vanity unit and lighting over, open wardrobe area.
BEDROOM TWO 4.65m (15'3") x 2.36m (7'9")
Having a UPVC double glazed dormer bay window enjoying a pleasant outlook to the rear, radiator, hard wearing wood finish flooring, panelled internal door.
BATHROOM/WC
With a white suite comprising: panelled bath with central taps and tiled surround, wall mounted wash hand basin with mixer tap, low flush wc, inset ceiling spotlights, tiled effect flooring, open shelving to the right hand side, pitched roof with limited headroom in parts.
LOFT STORAGE
There is a door leading from the first floor landing into a loft storage area.
OUTSIDE
The property sits at the head of this small cul-de-sac and has a driveway across the front which gives tandem parking for certainly three vehicles if parked sensibly and a single detached garage measuring 4.80m (15'9") x 2.46m (8'1") which has an up and over door.
GARDENS
Delightful sheltered gardens which enjoy a sunny aspect for much of the day can be approached from the driveway and the gate alongside or from the property itself. These lovely gardens have a triangular shaped lawn to the left, a greenhouse and timber garden workshop in the far corner. A tiered gravelled pathway with solid timber edging passes fabulous well stocked beds which have a profusion of mature plants, shrubs and trees and the pathway then continues to an extensive paved patio area which has a timber bar and pergola covered barbecue area to one side. This sunny southerly aspect enjoys a high degree of privacy and seclusion making this the perfect place to relax with family and friends.
SERVICES
Mains drainage, water, electricity and gas.
COUNCIL TAX
Band D.
Brochures
Full DetailsCouncil TaxA payment made to your local authority in order to pay for local services like schools, libraries, and refuse collection. The amount you pay depends on the value of the property.Read more about council tax in our glossary page.
Ask agent
Falmouth
NEAREST STATIONS
Distances are straight line measurements from the centre of the postcode- Penryn Station0.9 miles
- Penmere Station1.0 miles
- Falmouth Town Station1.7 miles
About the agent
KIMBERLEY'S is totally independent and is owned by the local resident Sole Principal, Steve Kimberley MNAEA. Unlike many of our competitors, our priority is selling your property with less emphasis placed on mortgages and insurance products.
Kimberley's are licensed members of NAEA (National Association of Estate Agents) with our staff being comprehensively trained industry professionals. We are members of the Property Ombudsman scheme so you know that by choosing a
Industry affiliations


Notes
Staying secure when looking for property
Ensure you're up to date with our latest advice on how to avoid fraud or scams when looking for property online.
Visit our security centre to find out moreDisclaimer - Property reference KIM1SK6902. The information displayed about this property comprises a property advertisement. Rightmove.co.uk makes no warranty as to the accuracy or completeness of the advertisement or any linked or associated information, and Rightmove has no control over the content. This property advertisement does not constitute property particulars. The information is provided and maintained by Kimberley's Independent Estate Agents, Falmouth. Please contact the selling agent or developer directly to obtain any information which may be available under the terms of The Energy Performance of Buildings (Certificates and Inspections) (England and Wales) Regulations 2007 or the Home Report if in relation to a residential property in Scotland.
*This is the average speed from the provider with the fastest broadband package available at this postcode. The average speed displayed is based on the download speeds of at least 50% of customers at peak time (8pm to 10pm). Fibre/cable services at the postcode are subject to availability and may differ between properties within a postcode. Speeds can be affected by a range of technical and environmental factors. The speed at the property may be lower than that listed above. You can check the estimated speed and confirm availability to a property prior to purchasing on the broadband provider's website. Providers may increase charges. The information is provided and maintained by Decision Technologies Limited.
**This is indicative only and based on a 2-person household with multiple devices and simultaneous usage. Broadband performance is affected by multiple factors including number of occupants and devices, simultaneous usage, router range etc. For more information speak to your broadband provider.
Map data ©OpenStreetMap contributors.
