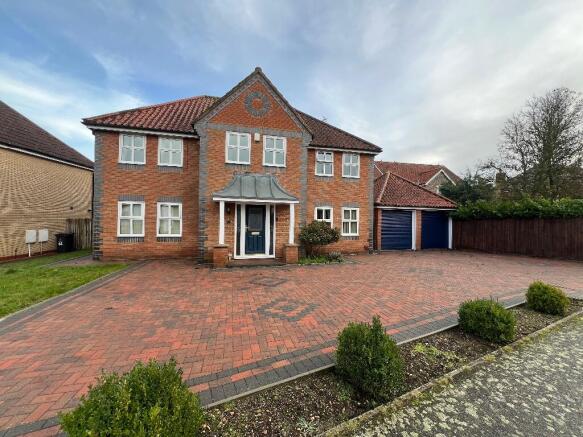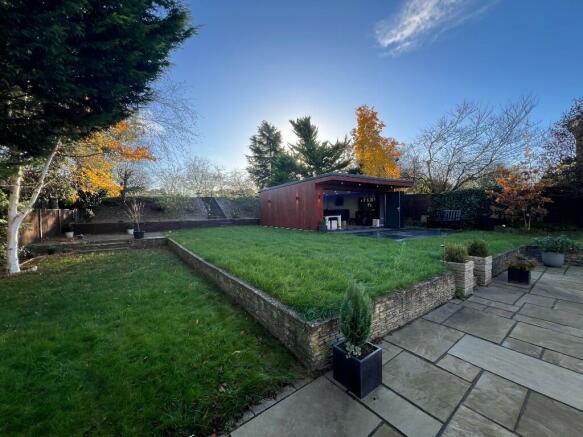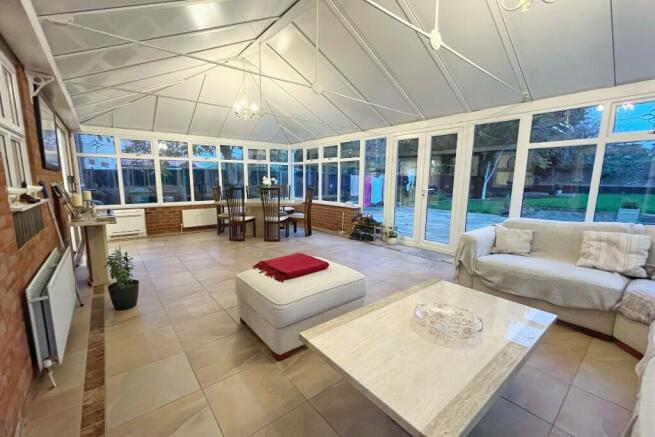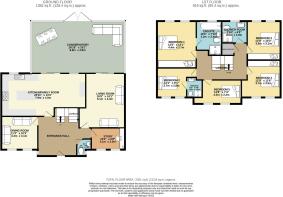Arlington Way, Thetford, Norfolk, IP24

- PROPERTY TYPE
Detached
- BEDROOMS
5
- BATHROOMS
3
- SIZE
Ask agent
- TENUREDescribes how you own a property. There are different types of tenure - freehold, leasehold, and commonhold.Read more about tenure in our glossary page.
Freehold
Key features
- MUST BE VIEWED TO BE APPRECIATED!
- 5 DOUBLE Bedrooms
- No onward chain
- 28FT Conservatory with Air Conditioning
- Spacious versatile living throughout
- Fantastic Enclosed Rear Garden With Purpose Built Man Cave/Garden Room
- Gas Central Heating
- Parking For Multiple Vehicles & Detached Double Garage
- Internal Viewings Highly Recommended
- Situated in a cul de sac location on a desirable estate
Description
To the front of the property, there's a brick weave driveway allowing parking for multiple cars, a detached double garage with light and power, electric roller doors and an electric car charging point, to the left of the property is a grassed area, side gate providing access to the enclosed rear garden which does not disappoint, providing the perfect space to entertain in the summer with family & friends, along the front is planted shrub-lined border. From the moment you see the property it is grand and certainly inviting.
To the rear of the property the enclosed fenced private rear garden is welcoming with multiple zones, as you walk out from the conservatory, there is a large patio area with perfect space for table and chairs, a large shed to the right side and the rear of the double garage, with personnel door leading to the garages, brick built wall creating a raised lawn area with an outstanding purpose-built multi-functional garden room which is 6 meters by 6 meters, with bifold doors light and power and is currently being used as a man cave but is versatile for use, a further raised bark area with plants and shrubs with stairs in the centre leading to another lawn area overlooking the whole of the garden.
The property benefits from gas central heating, and double-glazed windows and is connected to mains water and drainage.
The property is being offered with no onward chain and internal viewings are highly recommended to appreciate the potential and space this amazing home has to offer.
Upon entering the property you are immediately welcomed via a large entrance hall with wood effect flooring and barrier entrance and radiator, from here this gives you access to the downstairs W/C compromising of sink with tiled splashback, toilet and radiator, study with dual aspect to the front of the property and build in storage cupboards and desk with wood effect flooring, the living room, kitchen, door to understairs storage cupboard fantastic for coats and shoes and hoover and separate living space which is currently being used as a second living room with dual aspect and wood effect flooring but again versatile for your family's needs and the staircase is in front leading to the 1st floor.
Leading from the entrance hall to the living room, this is a great space to unwind and relax, with patio sliding doors leading through to the expansive conservatory allowing for a cosy retreat or opening it up to create a flowing family living space which also then has access to the kitchen and double doors leading outside.
The tremendous 28 ft dual-aspect conservatory with fantastic views of the garden can be accessed via the living room or kitchen both with patio sliding doors and a light-filled brick build room with tiled floors and offers the space for a large dining table and additional living space, radiator and air conditioning and double doors leading to the garden.
The modern elegance kitchen benefits from a range of wall and base units and space for appliances including, a washing machine, dishwasher, a large fridge/freeze and a Rangemaster with extractor hood above. With an island with storage and drawers perfect if you enjoy cooking as a passion or hobby with the whole family, with a breakfast bar and space for stools this space is where you can all retreat at the heart of the home. There is the space for a dining table if you wish with a matching display cabinet with additional drawers with shelf lighting and within the kickboards, spotlights and hanging lights above the island, this room is tiled throughout.
An executive galleried landing offers access to all 5 double bedrooms and ensuite to two, a large airing cupboard for storage use, a family shower room comprising of shower cubicle, toilet, sink and towel rail, tiled floors and partially tiled mid-height walls, and access to the loft.
The master bedroom offers dual aspects and can be found at the back of the property overlooking the garden, is great in size and offers built-in wardrobes with two mirrored doors and benefits from a stylish tranquil ensuite with shower and separate bath, sink and toilet vanity unit, towel rail and has tiled floor and walls.
All bedrooms are carpeted and offer dual aspects allowing natural flowing light with radiators.
Bedroom 2 is double in size and offers dual aspects to the front of the property with door leading to ensuite with shower, toilet and sink.
Bedrooms 3 & 4 are a generous-sized doubles with bedroom 3 benefiting from built-in wardrobes overlooking the garden and bedroom 4 is located at the front of the property again with a built-in wardrobe and additional desk space utilising the space perfectly and practically.
Bedroom 5 again is double in size and offers a double wardrobe within the recessed area.
All bedrooms allow the space to grow and enjoy for all the family.
EPC - D COUNCIL TAX - F
Council TaxA payment made to your local authority in order to pay for local services like schools, libraries, and refuse collection. The amount you pay depends on the value of the property.Read more about council tax in our glossary page.
Ask agent
Arlington Way, Thetford, Norfolk, IP24
NEAREST STATIONS
Distances are straight line measurements from the centre of the postcode- Thetford Station1.0 miles
About the agent
Harmony Estate Agents offers a professional online estate agency service concentrating on Residential Sales. I focus on delivering a personalised experience with excellent customer service within Attleborough and surrounding areas.
Notes
Staying secure when looking for property
Ensure you're up to date with our latest advice on how to avoid fraud or scams when looking for property online.
Visit our security centre to find out moreDisclaimer - Property reference 022. The information displayed about this property comprises a property advertisement. Rightmove.co.uk makes no warranty as to the accuracy or completeness of the advertisement or any linked or associated information, and Rightmove has no control over the content. This property advertisement does not constitute property particulars. The information is provided and maintained by Harmony Estate Agents, Attleborough. Please contact the selling agent or developer directly to obtain any information which may be available under the terms of The Energy Performance of Buildings (Certificates and Inspections) (England and Wales) Regulations 2007 or the Home Report if in relation to a residential property in Scotland.
*This is the average speed from the provider with the fastest broadband package available at this postcode. The average speed displayed is based on the download speeds of at least 50% of customers at peak time (8pm to 10pm). Fibre/cable services at the postcode are subject to availability and may differ between properties within a postcode. Speeds can be affected by a range of technical and environmental factors. The speed at the property may be lower than that listed above. You can check the estimated speed and confirm availability to a property prior to purchasing on the broadband provider's website. Providers may increase charges. The information is provided and maintained by Decision Technologies Limited. **This is indicative only and based on a 2-person household with multiple devices and simultaneous usage. Broadband performance is affected by multiple factors including number of occupants and devices, simultaneous usage, router range etc. For more information speak to your broadband provider.
Map data ©OpenStreetMap contributors.




